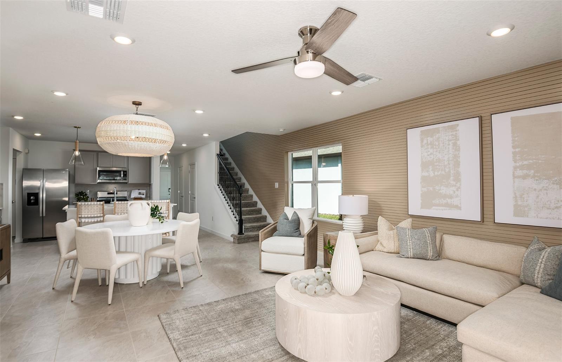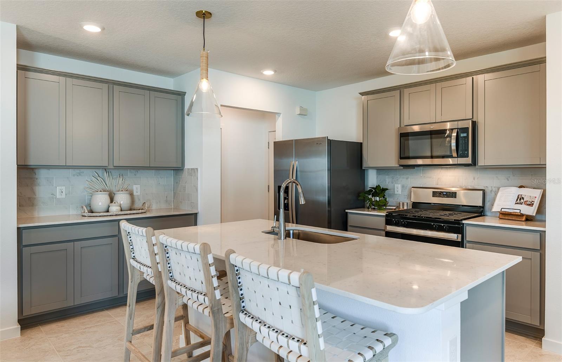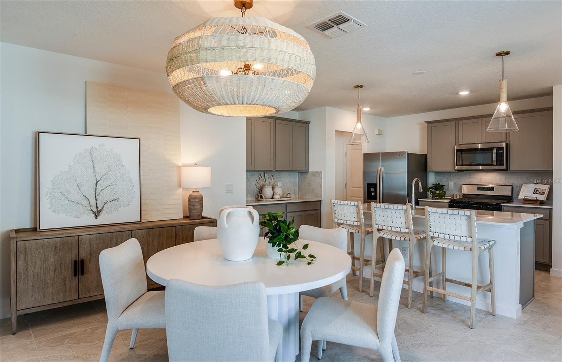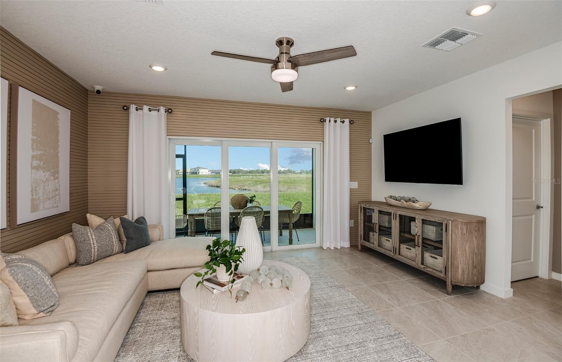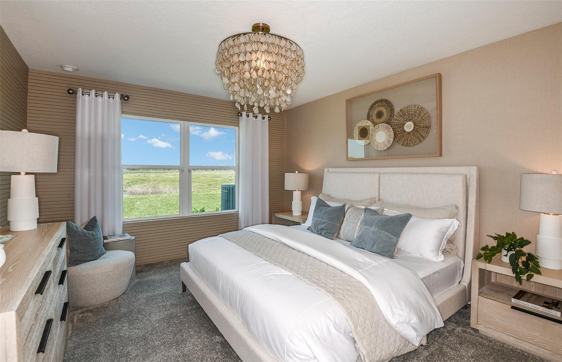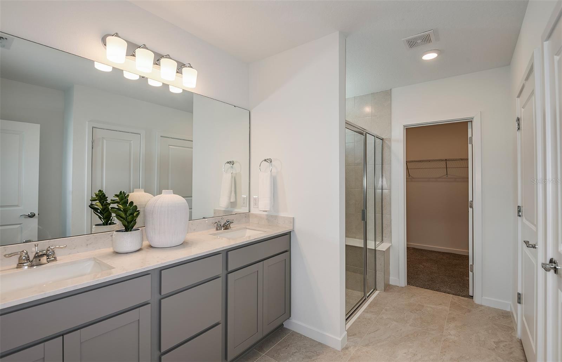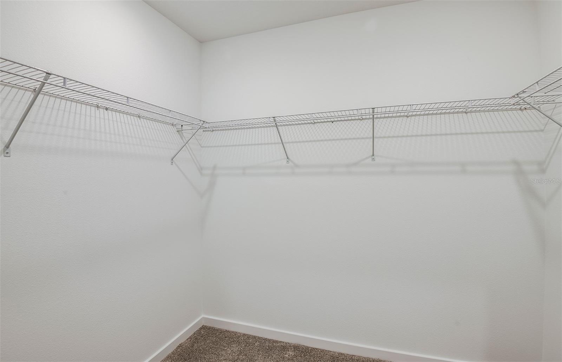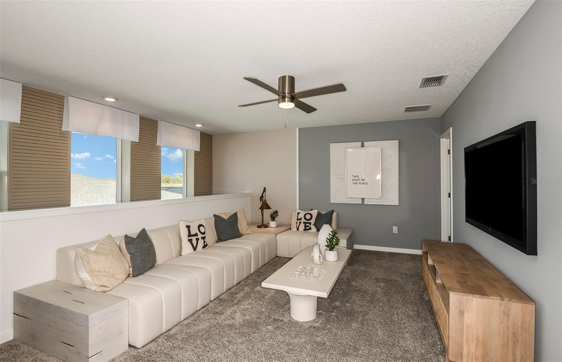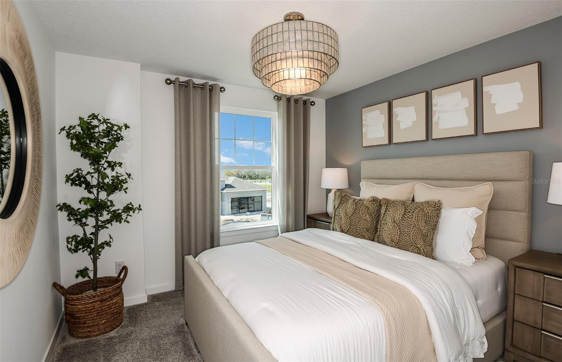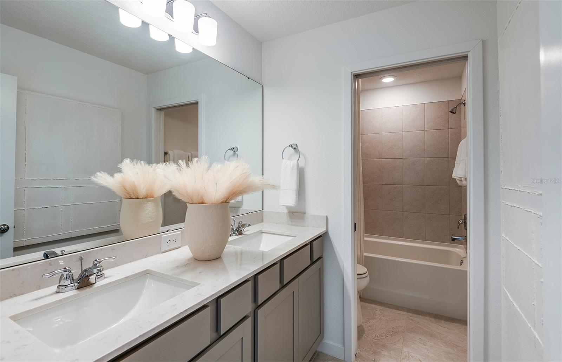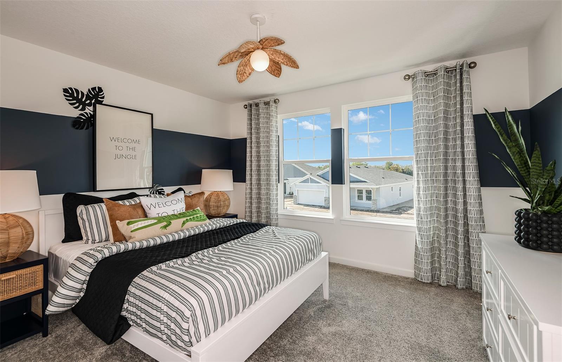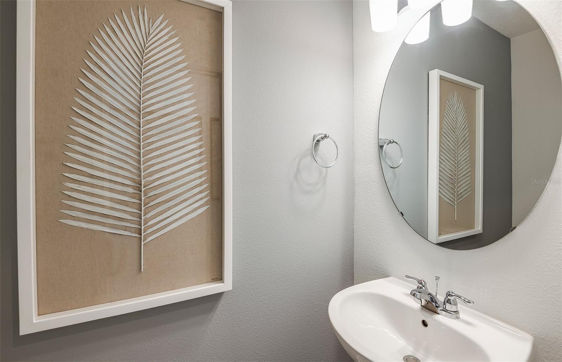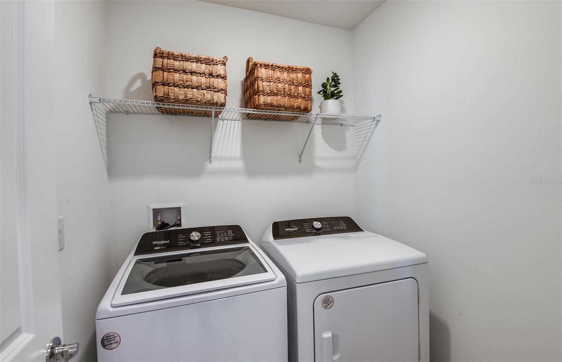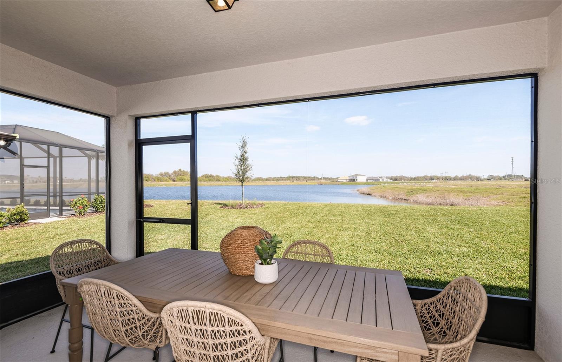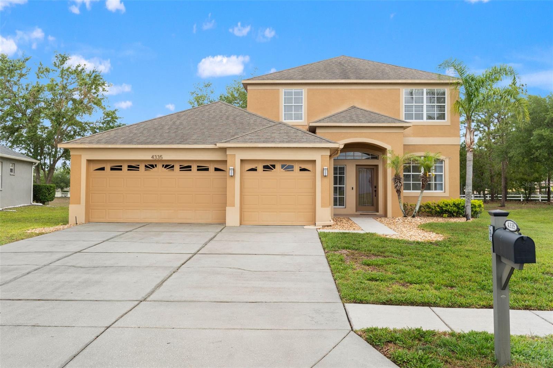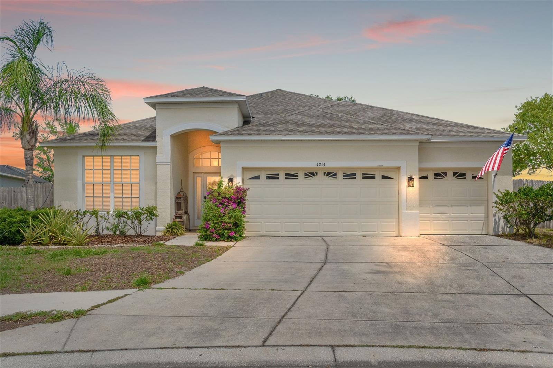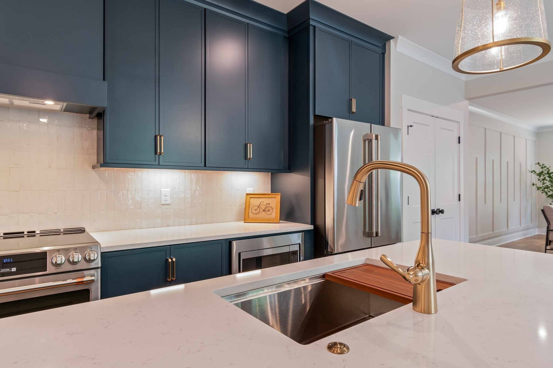4221 Goldfoil Road, SPRING HILL, FL 34609
Property Photos
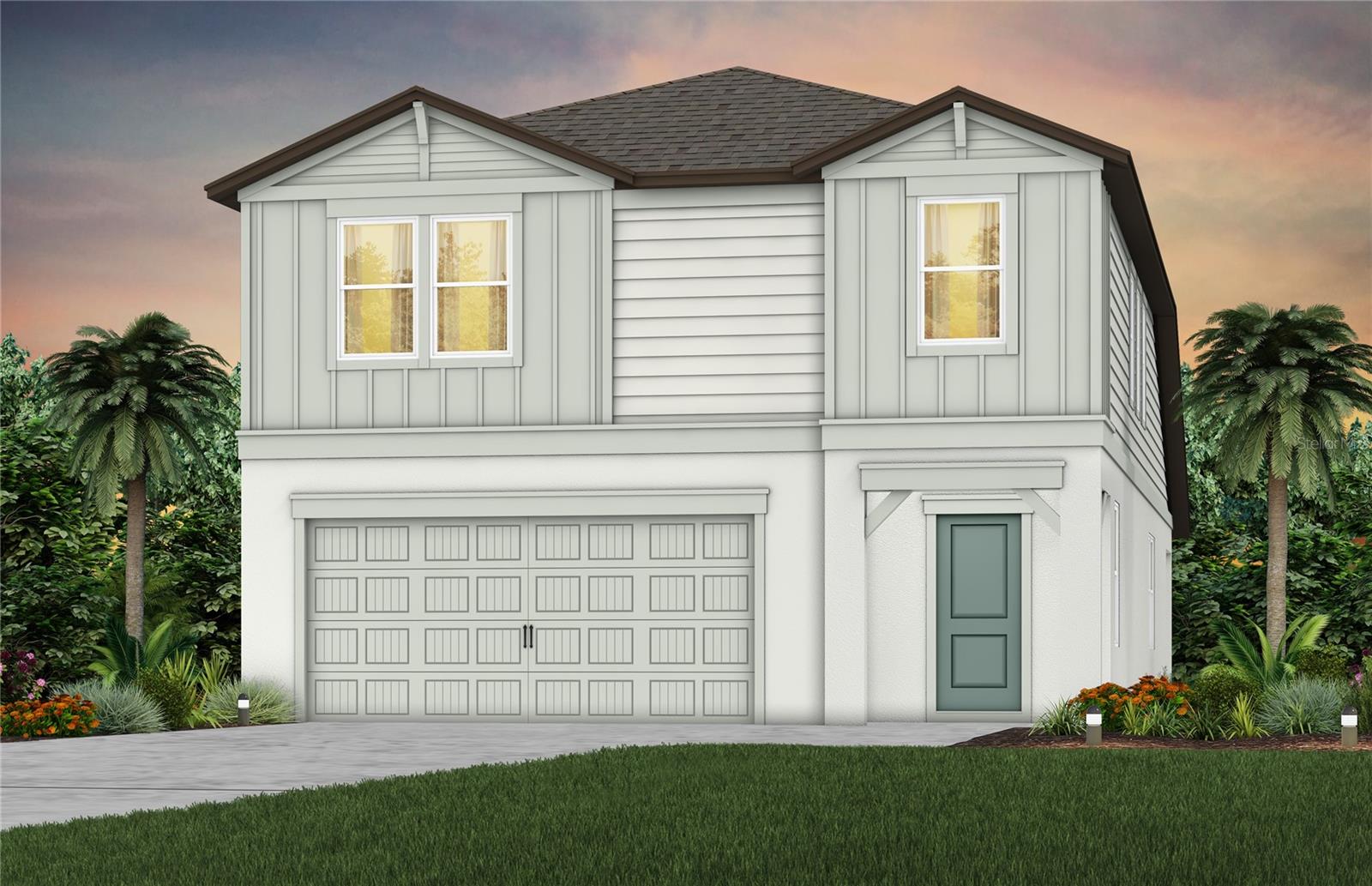
Would you like to sell your home before you purchase this one?
Priced at Only: $355,600
For more Information Call:
Address: 4221 Goldfoil Road, SPRING HILL, FL 34609
Property Location and Similar Properties
- MLS#: TB8384504 ( Residential )
- Street Address: 4221 Goldfoil Road
- Viewed: 3
- Price: $355,600
- Price sqft: $126
- Waterfront: No
- Year Built: 2025
- Bldg sqft: 2820
- Bedrooms: 4
- Total Baths: 3
- Full Baths: 2
- 1/2 Baths: 1
- Garage / Parking Spaces: 2
- Days On Market: 4
- Additional Information
- Geolocation: 28.4905 / -82.5133
- County: HERNANDO
- City: SPRING HILL
- Zipcode: 34609
- Subdivision: Caldera Phases 3 4
- Elementary School: Pine Grove Elementary School
- Middle School: West Hernando Middle School
- High School: Central High School
- Provided by: PULTE REALTY OF WEST FLORIDA LLC
- Contact: Jacque Gendron
- 813-696-3050

- DMCA Notice
-
DescriptionUnder Construction. Pulte Homes is Now Selling in Caldera! Caldera features new homes ideally located in Spring Hill, FL, minutes from the Suncoast Parkway, US 41, US 19, and Florida's beautiful Nature Coast. This Pulte Homes community offers resort style amenities, including a clubhouse, pool, playground, sports courts, game room, and so much more. Featuring the new consumer inspired Sonora floor plan, this home has the layout youve been looking for. The designer kitchen showcases a large center island with a dual bowl undermount sink, modern woodgrain cabinets, quartz countertops with a 4 tiled backsplash, a walk in pantry, and Whirlpool stainless steel appliances including a dishwasher, microwave, and range. The bathrooms have matching cabinets and quartz countertops. Plus, the Owners bath features a walk in shower with heavy glass door, linen closet, and private commode. There is 18x18 floor tile in the main living areas, baths, and laundry room, and stain resistant carpet in the bedrooms and loft. This home makes great use of space with a 1st floor Owners suite, a versatile loft with 2 storage closets and a linen closet, a convenient 1st floor laundry room, a covered lanai, and a 2 car garage. Additional features and upgrades include tray ceiling at gathering room, LED downlights, iron balusters with oak handrail at stairs and a Smart Home technology package with a video doorbell.
Payment Calculator
- Principal & Interest -
- Property Tax $
- Home Insurance $
- HOA Fees $
- Monthly -
Features
Building and Construction
- Builder Model: SONORA
- Builder Name: PULTE HOME COMPANY, LLC
- Covered Spaces: 0.00
- Exterior Features: Sidewalk, Sliding Doors
- Flooring: Carpet, Tile
- Living Area: 2294.00
- Roof: Shingle
Property Information
- Property Condition: Under Construction
Land Information
- Lot Features: Landscaped, Sidewalk, Paved
School Information
- High School: Central High School
- Middle School: West Hernando Middle School
- School Elementary: Pine Grove Elementary School
Garage and Parking
- Garage Spaces: 2.00
- Open Parking Spaces: 0.00
Eco-Communities
- Water Source: Public
Utilities
- Carport Spaces: 0.00
- Cooling: Central Air
- Heating: Electric
- Pets Allowed: Number Limit, Yes
- Sewer: Public Sewer
- Utilities: Cable Available, Electricity Available, Phone Available, Public, Sewer Available, Underground Utilities, Water Available
Finance and Tax Information
- Home Owners Association Fee: 48.24
- Insurance Expense: 0.00
- Net Operating Income: 0.00
- Other Expense: 0.00
- Tax Year: 2024
Other Features
- Appliances: Dishwasher, Disposal, Electric Water Heater, Microwave, Range
- Association Name: HomeRiver Group/Patrick Dooley
- Association Phone: 813-993-4000X134
- Country: US
- Interior Features: Eat-in Kitchen, In Wall Pest System, L Dining, Living Room/Dining Room Combo, Open Floorplan, Primary Bedroom Main Floor, Solid Surface Counters, Thermostat, Walk-In Closet(s)
- Legal Description: CALDERA PHASES 3 & 4 LOT 182
- Levels: Two
- Area Major: 34609 - Spring Hill/Brooksville
- Occupant Type: Vacant
- Parcel Number: R16 223 18 0074 0000 1820
- Zoning Code: MPUD
Similar Properties
Nearby Subdivisions
Amber Woods Ph Ii
Amber Woods Ph Iii
Amber Woods Phase Ii
Avalon West Ph 1
B - S Sub In S 3/4 Unrec
Barony Woods East
Barony Woods Phase 1
Barrington At Sterling Hill
Barringtonsterling Hill
Barringtonsterling Hill Un 2
Caldera
Caldera Phases 3 4
Caldera Phases 3 4 Lot 266
Crown Pointe
East Linden Est Un 3
East Linden Est Un 4
East Linden Est Un 6
East Linden Estate
Hernando Highlands Unrec
Lindenwood
Not On List
Oaks (the) Unit 3
Oaks The
Padrons West Linden Estates
Park Ridge Villas
Pine Bluff
Pine Bluff Lot 4
Pine Bluff Lot 59
Plantation Estates
Plantation Palms
Preston Hollow
Preston Hollow Unit 4
Pristine Place Ph 1
Pristine Place Ph 2
Pristine Place Ph 3
Pristine Place Ph 4
Pristine Place Ph 5
Pristine Place Ph 6
Pristine Place Phase 1
Pristine Place Phase 2
Pristine Place Phase 3
Pristine Place Phase 5
Pristine Place Phase 6
Rainbow Woods
Silverthorn
Silverthorn Ph 1
Silverthorn Ph 2a
Silverthorn Ph 2b
Silverthorn Ph 3
Silverthorn Ph 4 Sterling Run
Silverthorn Ph 4a
Spring Hill
Spring Hill Place
Spring Hill Un 9
Spring Hill Unit 1
Spring Hill Unit 10
Spring Hill Unit 12
Spring Hill Unit 13
Spring Hill Unit 14
Spring Hill Unit 15
Spring Hill Unit 16
Spring Hill Unit 18
Spring Hill Unit 18 1st Rep
Spring Hill Unit 20
Spring Hill Unit 22
Spring Hill Unit 24
Spring Hill Unit 6
Spring Hill Unit 9
Spring Hillunit 16
Springhill
Sterling Hill
Sterling Hill Ph 1a
Sterling Hill Ph 1a Blk 9 Lot
Sterling Hill Ph 1b
Sterling Hill Ph 2a
Sterling Hill Ph 2b
Sterling Hill Ph1a
Sterling Hill Ph1b
Sterling Hill Ph2a
Sterling Hill Ph2b
Sterling Hill Ph3
Sterling Hill Phase 2b
Sterling Hills Ph3 Un1
Sterling Hills Phase 2b
Sunset Landing
Sunset Landing Lot 7
Timber Pines
Unrecorded
Verano
Verano - The Estates
Villages At Avalon 3b2
Villages At Avalon 3b3
Villages At Avalon Ph 1
Villages At Avalon Ph 2a
Villages At Avalon Ph 2b East
Villages At Avalon Ph 3c
Villages Of Avalon
Villages Of Avalon Ph 3a
Villages/avalon Ph Iv
Villagesavalon Ph Iv
Wellington At Seven Hills
Wellington At Seven Hills Ph 2
Wellington At Seven Hills Ph 3
Wellington At Seven Hills Ph 4
Wellington At Seven Hills Ph 6
Wellington At Seven Hills Ph 7
Wellington At Seven Hills Ph 8
Wellington At Seven Hills Ph 9
Wellington At Seven Hills Ph10
Wellington At Seven Hills Ph11
Wellington At Seven Hills Ph5a
Wellington At Seven Hills Ph5c
Wellington At Seven Hills Ph5d
Wellington At Seven Hills Ph6
Wellington At Seven Hills Ph7
Wellington At Seven Hills Ph8
Wellington At Seven Hills Ph9
Whiting Estates
Whiting Estates Phase 2
Wyndsor Place
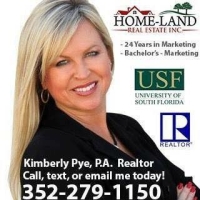
- Kimberly Pye P.A.
- Home-Land Real Estate Inc.
- Mobile: 352.279.1150
- kimberly.homeland@gmail.com



