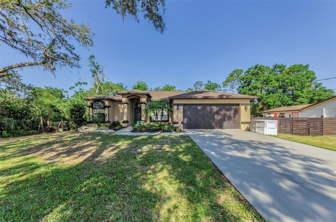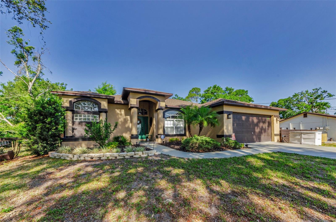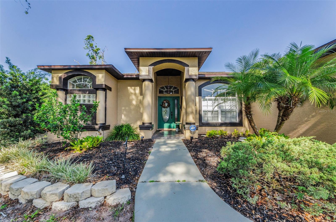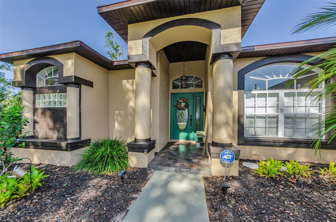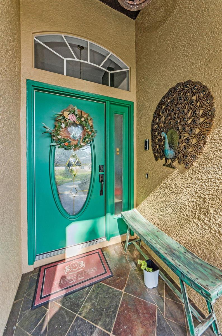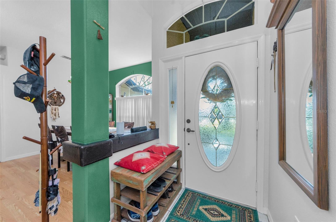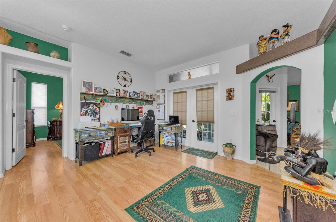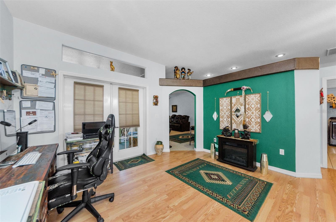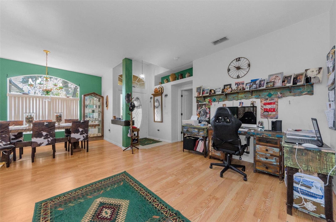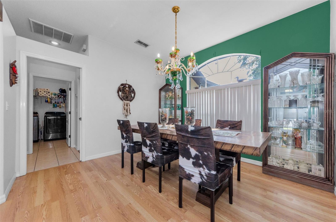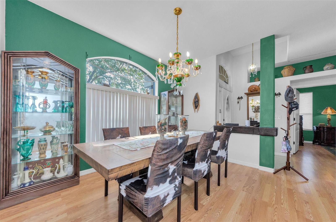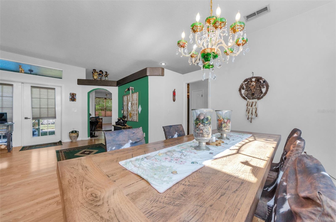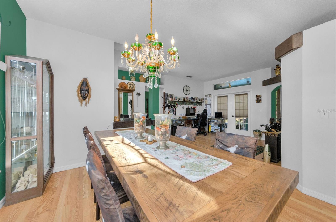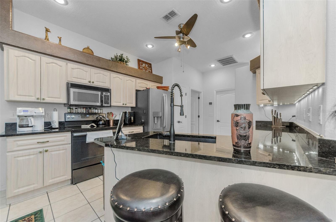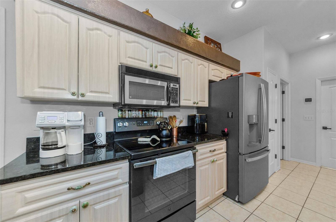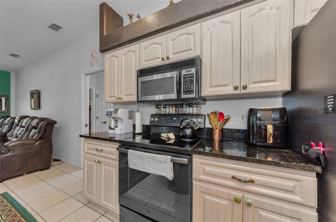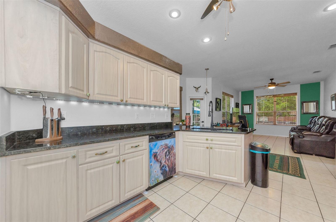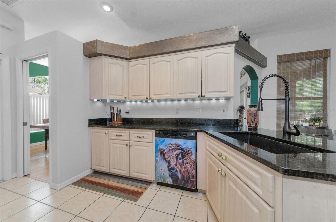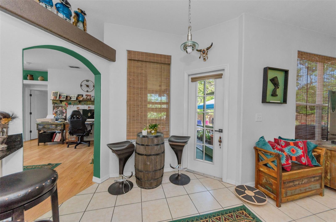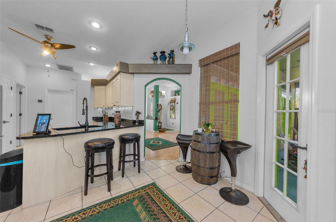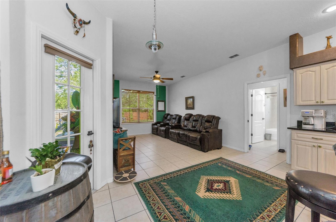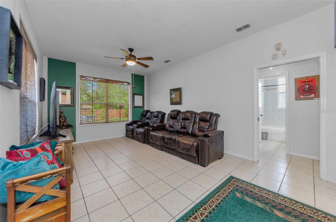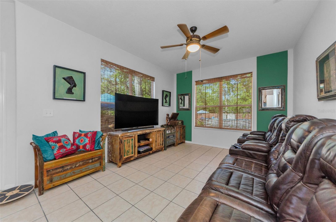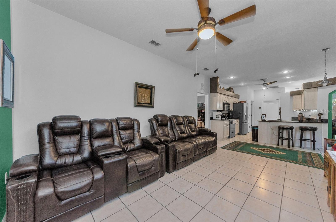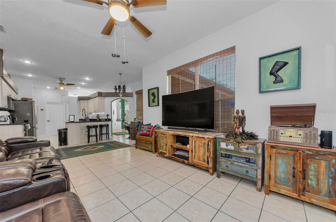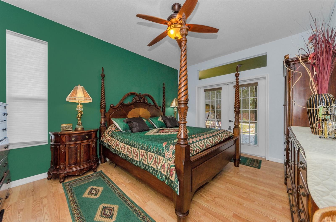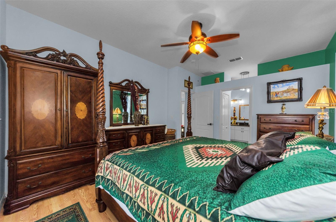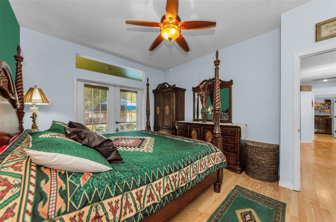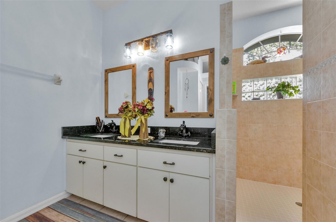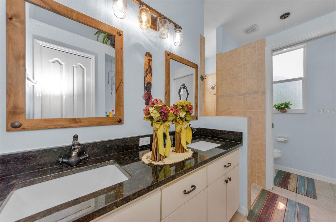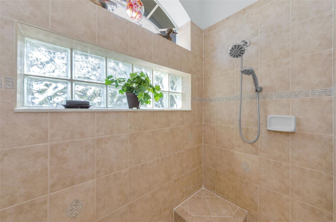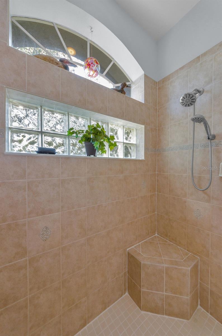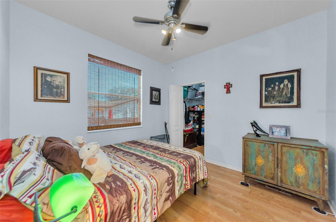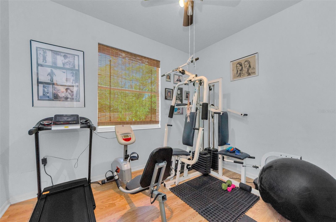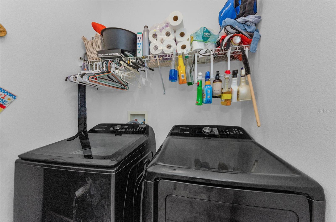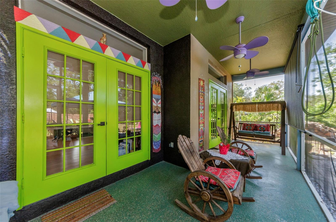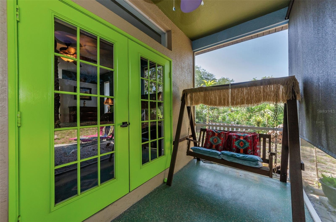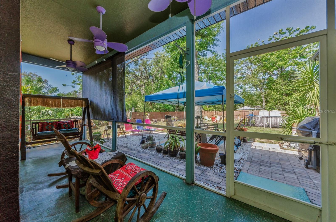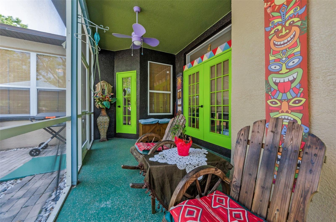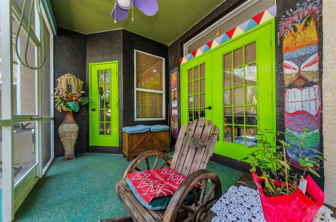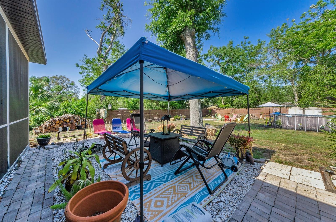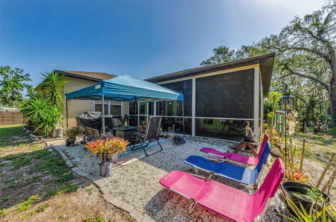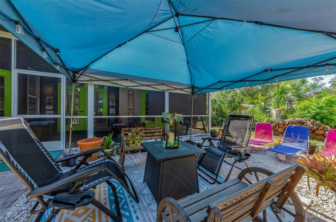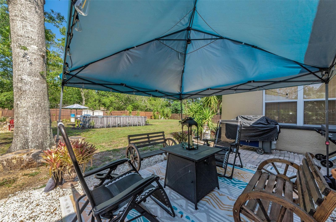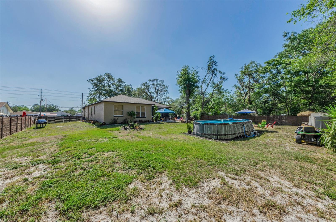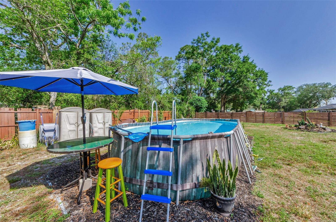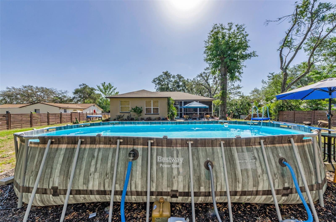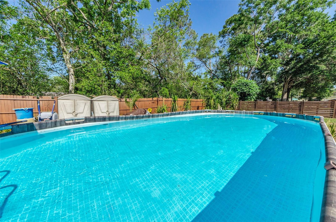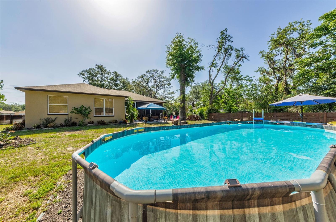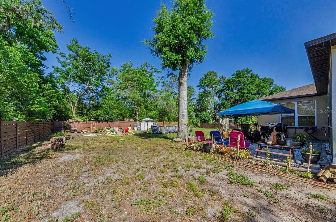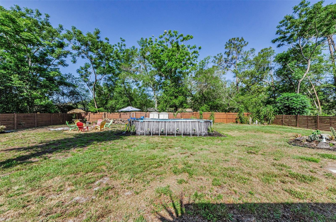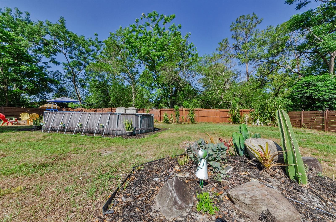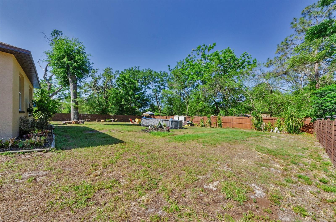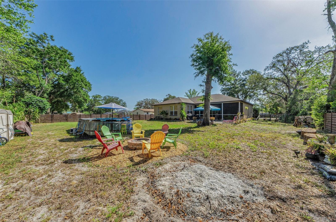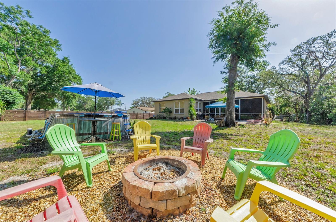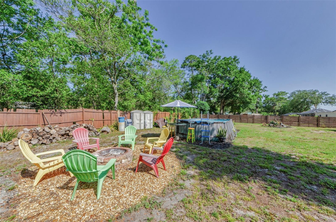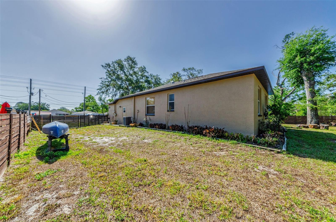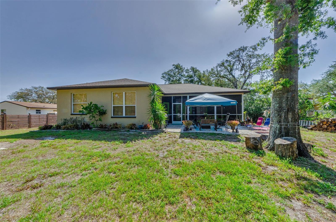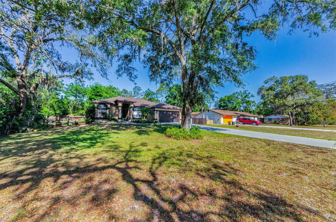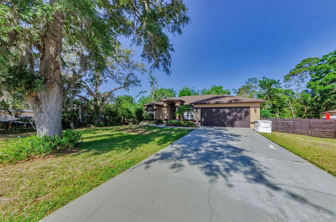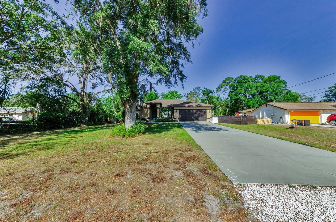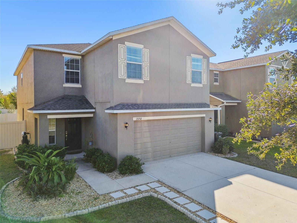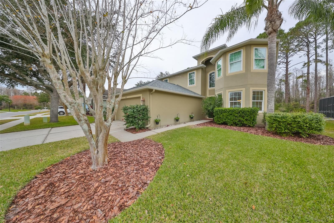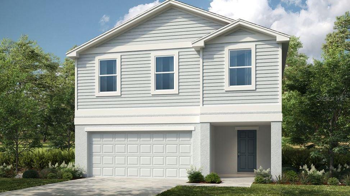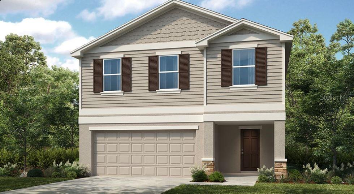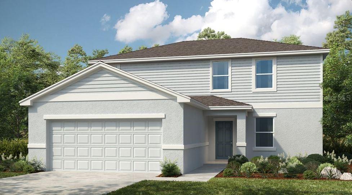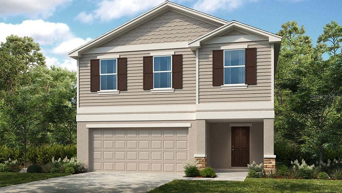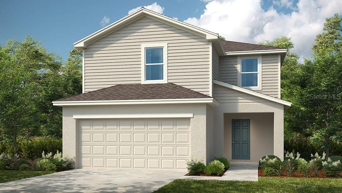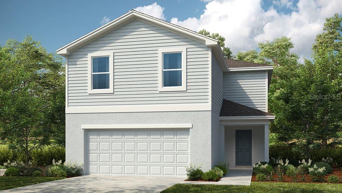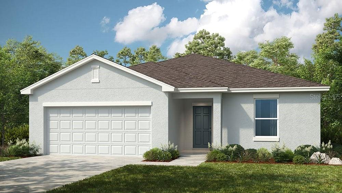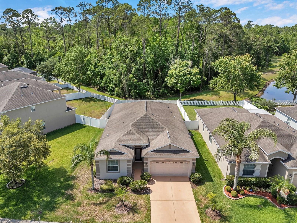12923 Colony Road, HUDSON, FL 34669
Property Photos

Would you like to sell your home before you purchase this one?
Priced at Only: $338,000
For more Information Call:
Address: 12923 Colony Road, HUDSON, FL 34669
Property Location and Similar Properties
- MLS#: TB8379871 ( Residential )
- Street Address: 12923 Colony Road
- Viewed: 6
- Price: $338,000
- Price sqft: $149
- Waterfront: No
- Year Built: 2003
- Bldg sqft: 2262
- Bedrooms: 3
- Total Baths: 2
- Full Baths: 2
- Garage / Parking Spaces: 2
- Days On Market: 21
- Additional Information
- Geolocation: 28.3456 / -82.6173
- County: PASCO
- City: HUDSON
- Zipcode: 34669
- Subdivision: Lakewood Acres
- Elementary School: Moon Lake PO
- Middle School: Hudson Middle PO
- High School: Fivay High PO
- Provided by: COLDWELL BANKER REALTY
- Contact: Raymonda Abunassar
- 727-781-3700

- DMCA Notice
-
DescriptionWelcome home to this lovingly maintained and centrally located beautiful home! Spectacular elevation with a commanding curb, appeal, and an extended long driveway await! The home is exquisitely situated on nearly half an acre of homesite with no HOA or CDD fees, giving you the opportunity to entertain and have plenty of room for all your toys! Step through the front glass leaded door to a spacious living and dining room area with plenty of natural filtered daylight coming through all the windows and doors! High ceilings add a sense of additional space throughout! An arched entryway leads you to the spacious kitchen with stainless steel appliances, sleek granite tops and loads of cabinets, making it a chefs dream space to entertain and to prepare your holiday meals. The kitchen overlooks a large family room with a French window with views of the beautiful outdoors. The floor plan boasts nearly 1600 square feet of comfortable living space and features a split bedroom plan. The owners suite is spacious, comes with high ceilings and a good sized walk in, and the master bath has it all for the ultimate pampering. The other two bedrooms are generous in size as well! Ceramic tile flooring and rich laminate neutral floors adorn the entire home. Septic and city water. Lots and lots of upgrades and improvements since ownership to include a one year new roof, AC system, freshly painted interior and exterior, kitchen and baths remodeled, a five year new water heater, updated appliances and much more! Enjoy the Florida outdoors through a beautiful screened in lanai, a paver patio with a large area provide for outdoor living space and plenty of yard even beyond your large pool for the family enjoy and to entertain. This home is centrally located with easy access to shopping, dining and major throughways. Not to be missed by the fussiest of buyers!
Payment Calculator
- Principal & Interest -
- Property Tax $
- Home Insurance $
- HOA Fees $
- Monthly -
Features
Building and Construction
- Covered Spaces: 0.00
- Exterior Features: Lighting, Private Mailbox
- Flooring: Ceramic Tile, Laminate
- Living Area: 1584.00
- Roof: Shingle
School Information
- High School: Fivay High-PO
- Middle School: Hudson Middle-PO
- School Elementary: Moon Lake-PO
Garage and Parking
- Garage Spaces: 2.00
- Open Parking Spaces: 0.00
Eco-Communities
- Pool Features: Above Ground
- Water Source: Public
Utilities
- Carport Spaces: 0.00
- Cooling: Central Air
- Heating: Central, Electric
- Sewer: Septic Tank
- Utilities: Cable Connected, Electricity Connected
Finance and Tax Information
- Home Owners Association Fee: 0.00
- Insurance Expense: 0.00
- Net Operating Income: 0.00
- Other Expense: 0.00
- Tax Year: 2024
Other Features
- Appliances: Dishwasher, Dryer, Electric Water Heater, Microwave, Range, Washer
- Country: US
- Interior Features: Ceiling Fans(s), Kitchen/Family Room Combo, Living Room/Dining Room Combo, Open Floorplan, Solid Surface Counters, Window Treatments
- Legal Description: LAKEWOOD ACRES UNIT ONE UNREC PLAT TRACT 100 DESC AS COM AT NE COR SECTION 5 TH N89DEG 23'40"W ALG NORTH LINE OF SAID SECTION 5 25.00 FT TH SOUTH 200.00 FT FOR POB TH SOUTH 100.00 FT TH N89DEG23' 40"W 200.00 FT TH NORTH 100.00 FT TH S89DEG23'40"E 200 .00 FT TO POB OR 8156 PG 780
- Levels: One
- Area Major: 34669 - Hudson/Port Richey
- Occupant Type: Owner
- Parcel Number: 17-25-05-001.0-000.00-100.0
- Zoning Code: R2
Similar Properties
Nearby Subdivisions
Cypress Run At Meadow Oaks
Fairway Villas At Meadow Oaks
Highlands
Hudson Beach Estates
Lakeside Estates Unit 1
Lakeside Ph 1a 2a 05
Lakeside Ph 1a 2a & 05
Lakeside Ph 1b 2b
Lakeside Ph 1b & 2b
Lakeside Ph 3
Lakewood Acres
Lakewood Acres Sub
Legends Pointe
Legends Pointe Ph 1
Meadow Oaks
Meadow Oaks Prcl 1 Q
Meadow Oaks Prcl 1 & Q
Not In Hernando
Not On List
Oakwood Acres Unrec
Palm Wind
Parkwood Acres
Pine Ridge
Preserve At Fairway Oaks
Reserve At Meadow Oaks
Shadow Lakes
Shadow Lakes Estates
Shadow Ridge
Shadow Run
Sugar Creek
The Preserve At Fairway Oaks
Verandahs
Wood View At Meadow Oaks
Woodland Village At Shadow Run
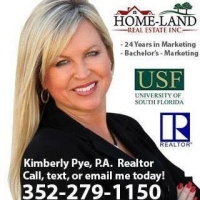
- Kimberly Pye P.A.
- Home-Land Real Estate Inc.
- Mobile: 352.279.1150
- kimberly.homeland@gmail.com



