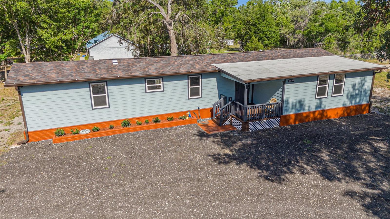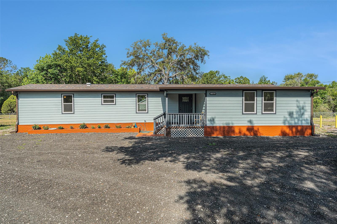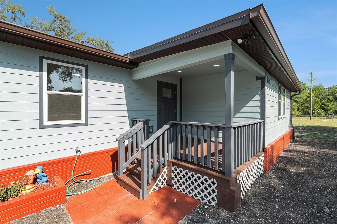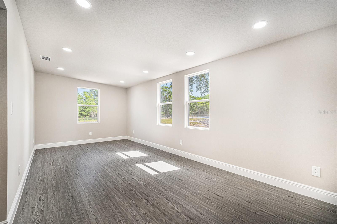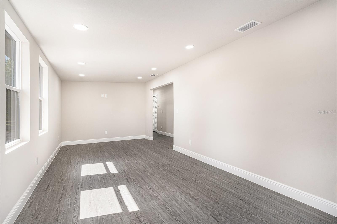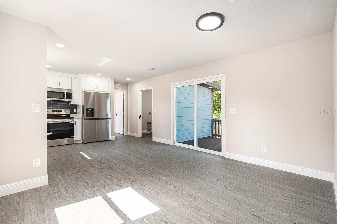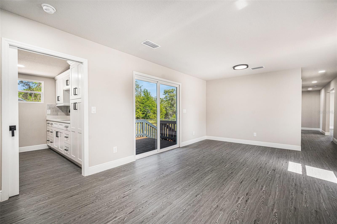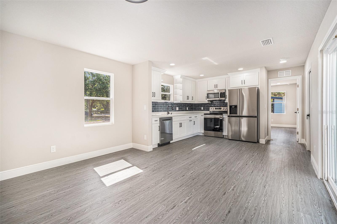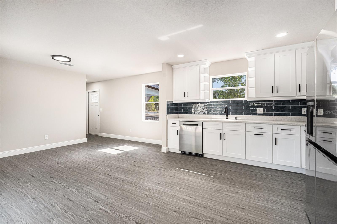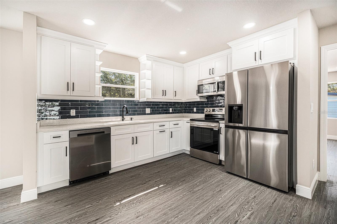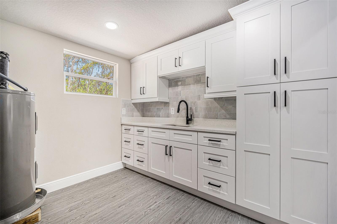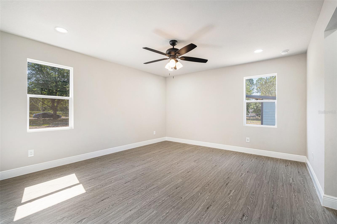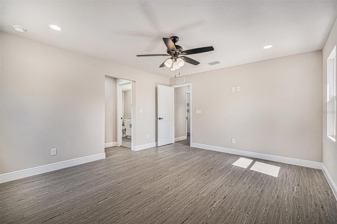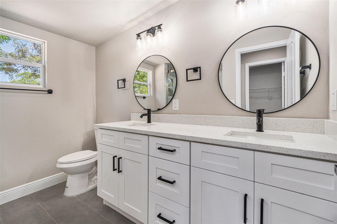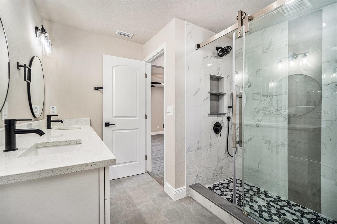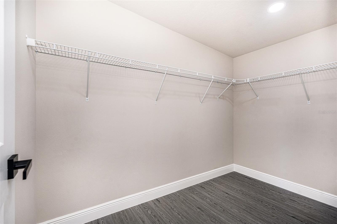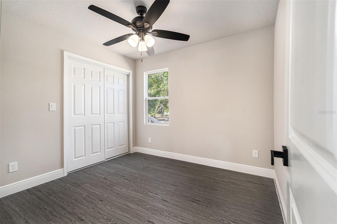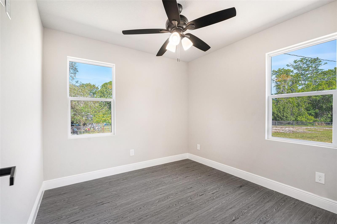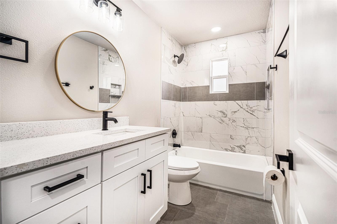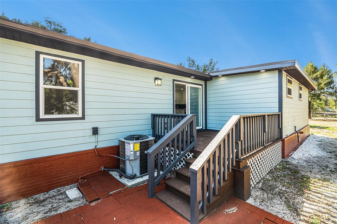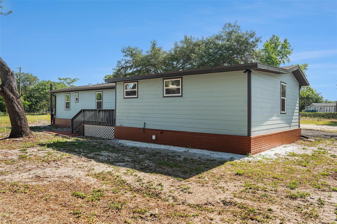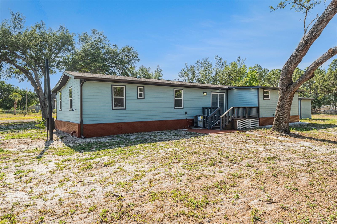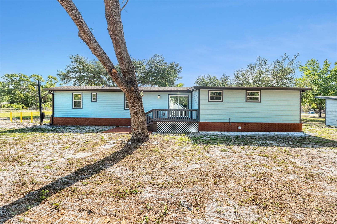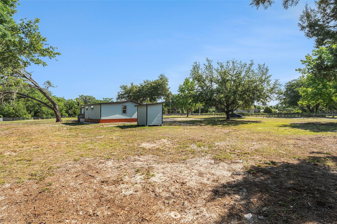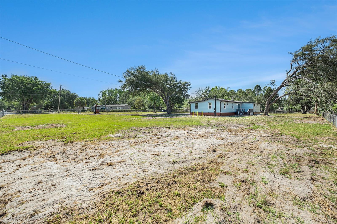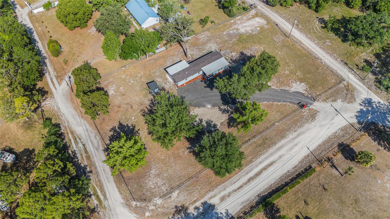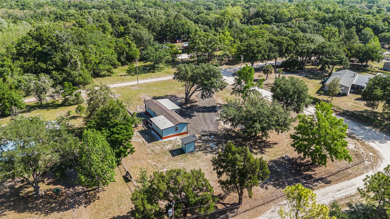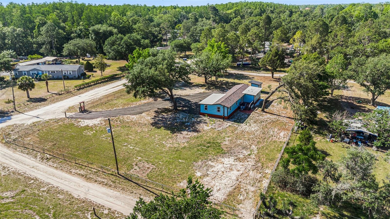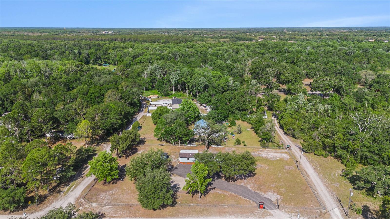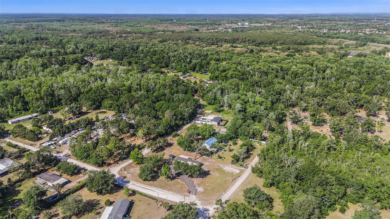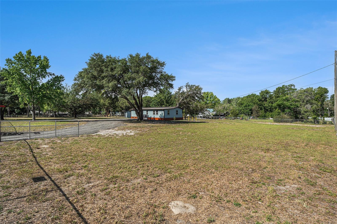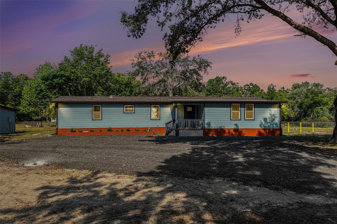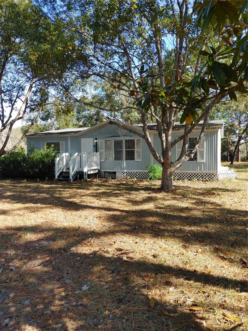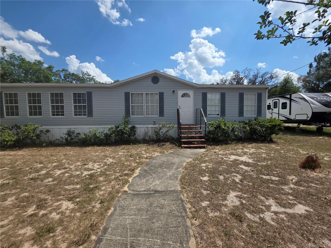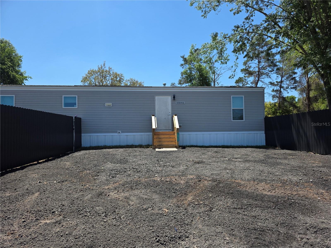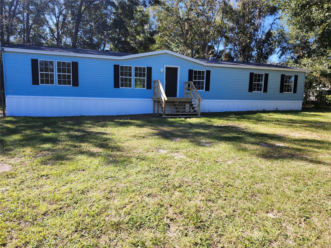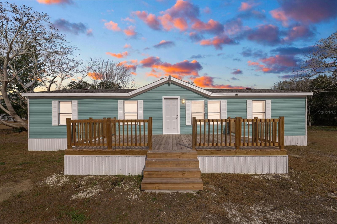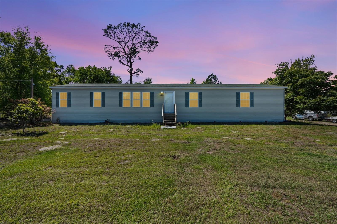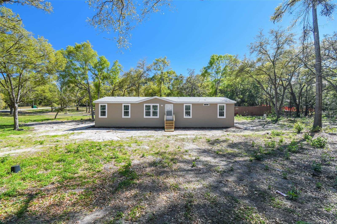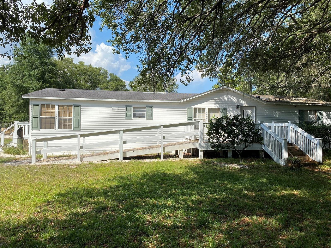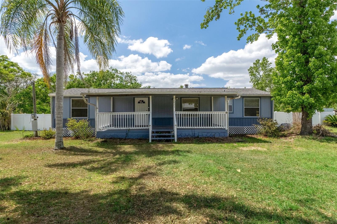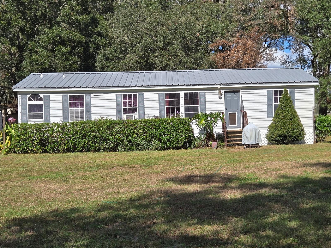12405 Wonder Road, SPRING HILL, FL 34610
Property Photos
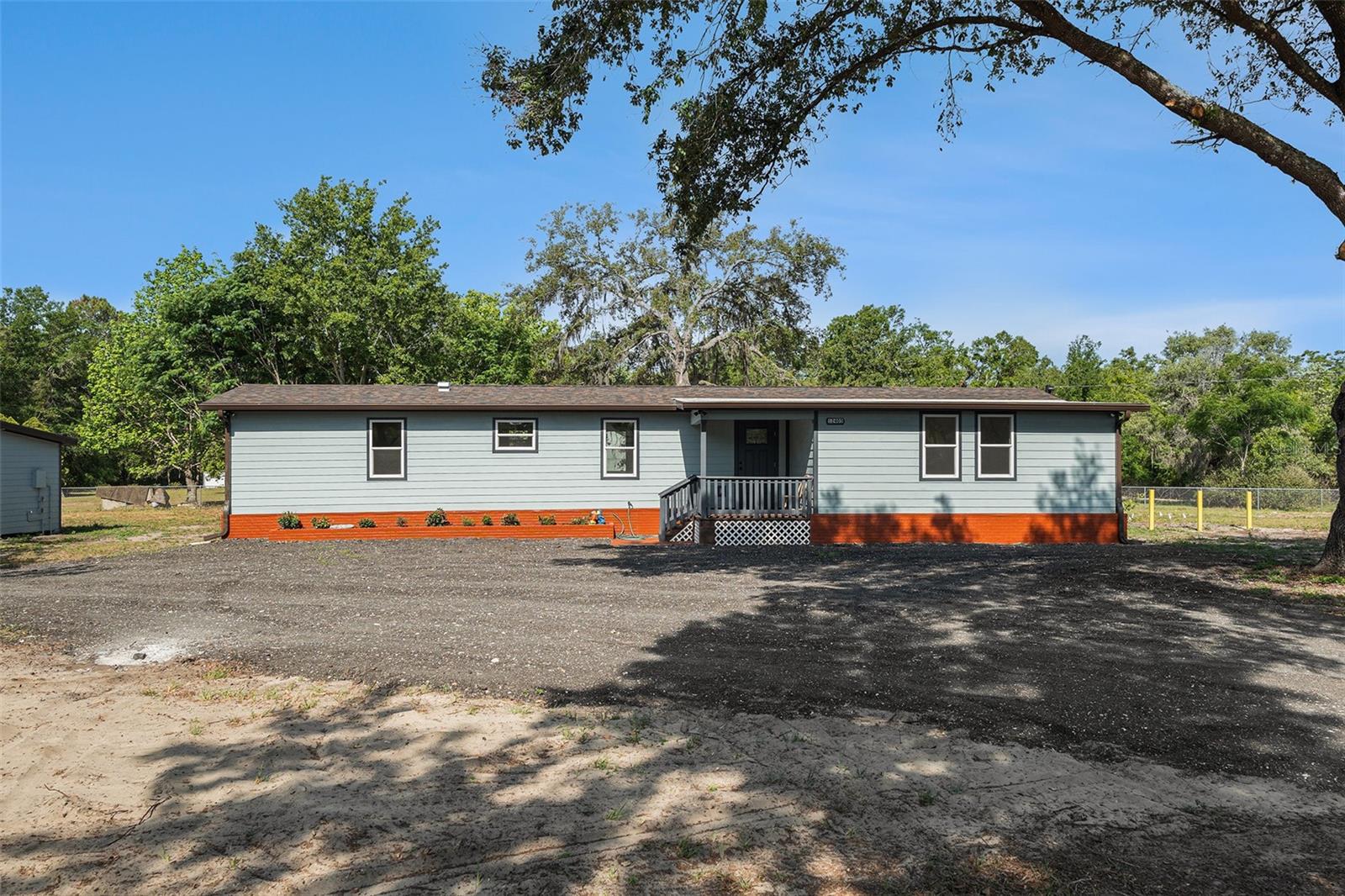
Would you like to sell your home before you purchase this one?
Priced at Only: $299,500
For more Information Call:
Address: 12405 Wonder Road, SPRING HILL, FL 34610
Property Location and Similar Properties
- MLS#: TB8377842 ( Residential )
- Street Address: 12405 Wonder Road
- Viewed: 2
- Price: $299,500
- Price sqft: $207
- Waterfront: No
- Year Built: 1980
- Bldg sqft: 1450
- Bedrooms: 3
- Total Baths: 2
- Full Baths: 2
- Days On Market: 11
- Additional Information
- Geolocation: 28.3377 / -82.5308
- County: PASCO
- City: SPRING HILL
- Zipcode: 34610
- Subdivision: Kent Sub
- Elementary School: Mary Giella Elementary PO
- Middle School: Crews Lake Middle PO
- High School: Hudson High PO
- Provided by: EXP REALTY LLC
- Contact: Ana Vega, PA
- 888-883-8509

- DMCA Notice
-
DescriptionDiscover the perfect blend of peaceful country living and vibrant city convenience in this fully remodeled, LIKE NEW home, nestled on nearly 1.5 acres of pristine land. This is your chance to enjoy wide open spaces, fresh air, and a relaxed lifestyleall while being just a short drive to Tampa Bays premier shopping, dining, healthcare, entertainment, and world renowned beaches. From the moment you arrive, a welcoming driveway leads you into a property where theres room to roam, play, relax, and store all your favorite toys. Step inside to a stunning, top to bottom renovation that spared no detailthis home was taken down to the studs and completely rebuilt with love, care, and craftsmanship. The heart of the home, a chefs dream kitchen, features luxurious quartz countertops, high end wood cabinetry, and sleek, modern appliances. Entertain with ease in the open, airy layout, and enjoy the bonus of a butlers pantry for extra storage and prep space. This thoughtfully designed home offers 3 spacious bedrooms and 2 gorgeous baths. The primary suite is truly a retreat, complete with an expansive walk in closet and a spa like ensuite bathroom featuring a massive walk in shower and double vanities. Privacy is key, with the secondary bedrooms and a huge flex roomideal for a family room, office, game room, or play arealocated on the opposite side of the home. Every major system is brand new, providing you peace of mind for years to come: ?? New framing and subfloor, ?? New trusses and roof ?? New siding and windows ?? New drywall, electrical, plumbing, HVAC, and ductwork ?? New well pump and water systems and much more. This home truly offers modern living with a country soul. Imagine cultivating your own garden, raising poultry, or simply savoring the quiet, simple lifeall without giving up access to everything you need. Major highways are close by, putting you just minutes from city amenities, top rated schools, hospitals, and the beautiful Gulf Coast beaches. If you're ready to embrace a life of freedom, privacy, and convenience, this exceptional property is ready to welcome you home. Schedule your private tour todayyour country dream awaits!
Payment Calculator
- Principal & Interest -
- Property Tax $
- Home Insurance $
- HOA Fees $
- Monthly -
Features
Building and Construction
- Covered Spaces: 0.00
- Exterior Features: Other, Sliding Doors, Storage
- Flooring: Vinyl
- Living Area: 1336.00
- Roof: Other, Tile
School Information
- High School: Hudson High-PO
- Middle School: Crews Lake Middle-PO
- School Elementary: Mary Giella Elementary-PO
Garage and Parking
- Garage Spaces: 0.00
- Open Parking Spaces: 0.00
Eco-Communities
- Water Source: Well
Utilities
- Carport Spaces: 0.00
- Cooling: Central Air
- Heating: Central
- Sewer: Septic Tank
- Utilities: Electricity Available, Public
Finance and Tax Information
- Home Owners Association Fee: 0.00
- Insurance Expense: 0.00
- Net Operating Income: 0.00
- Other Expense: 0.00
- Tax Year: 2024
Other Features
- Appliances: Dishwasher, Dryer, Microwave, Range, Range Hood, Refrigerator
- Country: US
- Interior Features: Ceiling Fans(s), Open Floorplan, Solid Surface Counters, Solid Wood Cabinets, Split Bedroom, Stone Counters
- Legal Description: KENT SUBDIVISION UNREC PLAT LOT 189 DESC AS FOLLOWS:COM AT NE COR OF SW1/4 OF SEC 5 TH S00DG 50' 40"W 25.36 FT ALG EAST LINE OF SW1/4 OF SAID SEC TH N88DG 44' 20"W 991.70 FT TH S00DG 46' 50"W 350.0 FT TH N88DG 44' 20"W 247.16 FT FOR POB TH S00DG 46' 50"W 300.0 FT TH N88DG 44' 20"W 200.0 FT TH N00DG 46' 50"E 300.0 FT TH S88DG 44' 20"E 200.0 FT TO POB SUBJECT TO EASEMENT FOR INGRESS & EGRESS OVER & ACROSS THE NORTH
- Levels: One
- Area Major: 34610 - Spring Hl/Brooksville/Shady Hls/WeekiWache
- Occupant Type: Vacant
- Parcel Number: 05-25-18-0020-00000-1890
- Possession: Close Of Escrow
- Zoning Code: AR
Similar Properties
Nearby Subdivisions
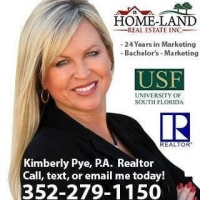
- Kimberly Pye P.A.
- Home-Land Real Estate Inc.
- Mobile: 352.279.1150
- kimberly.homeland@gmail.com



