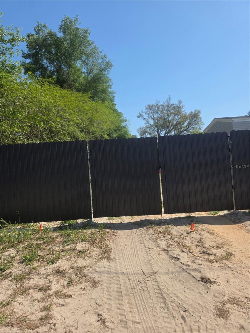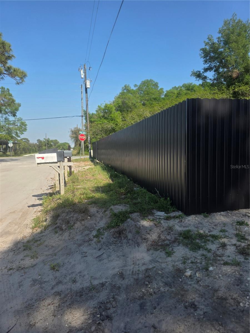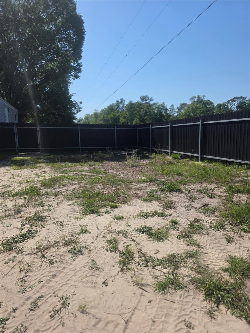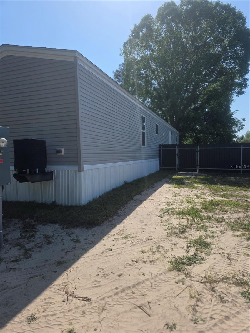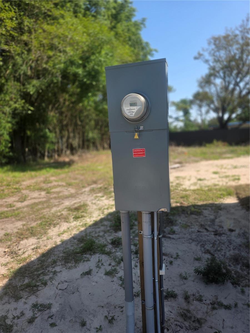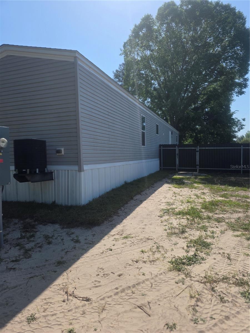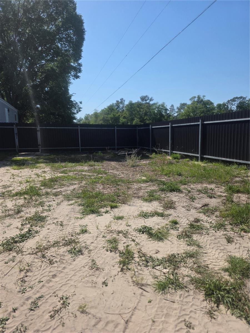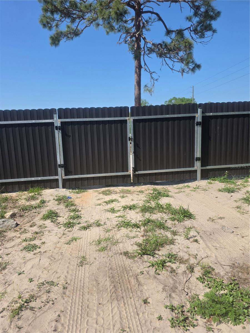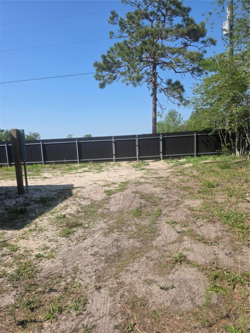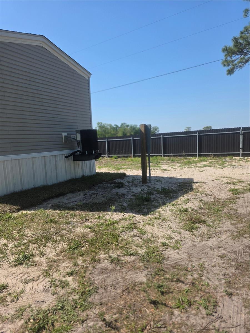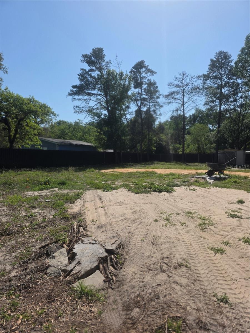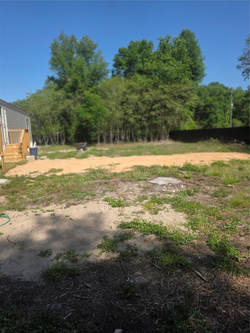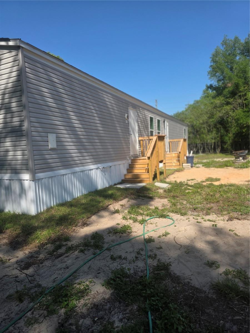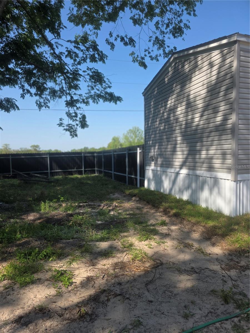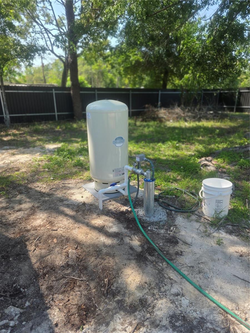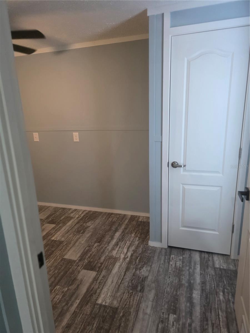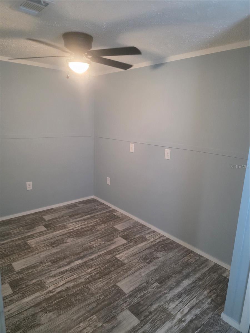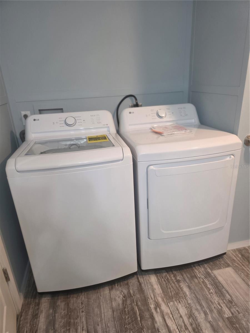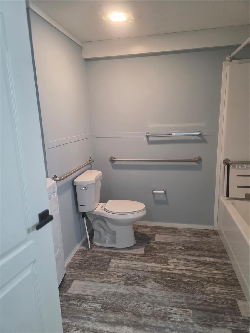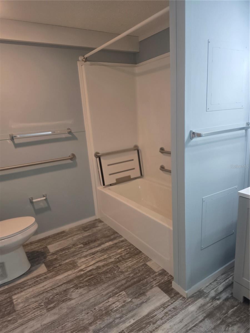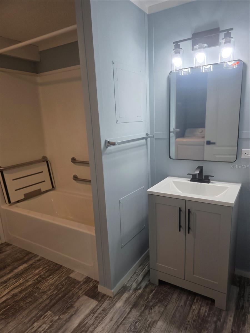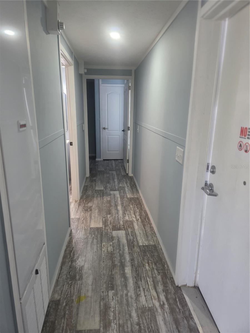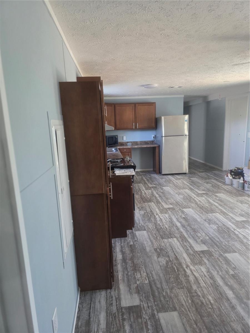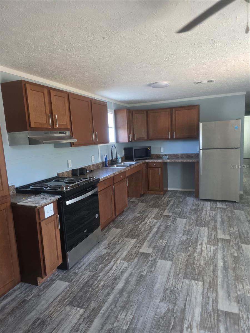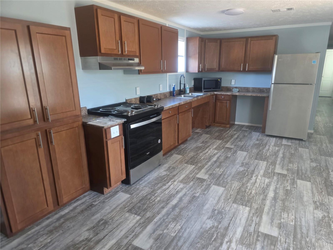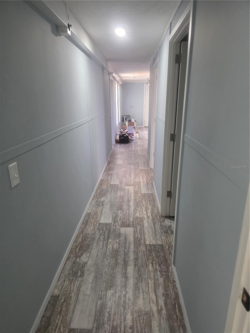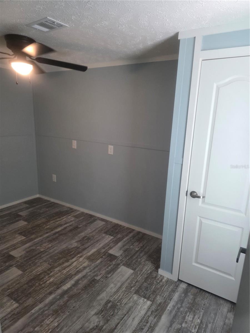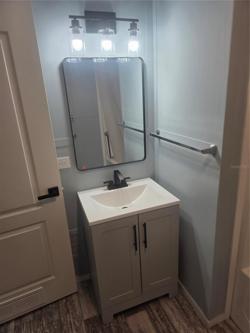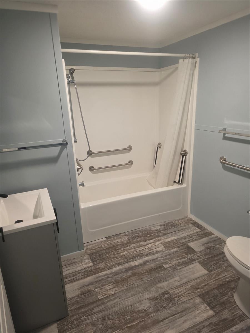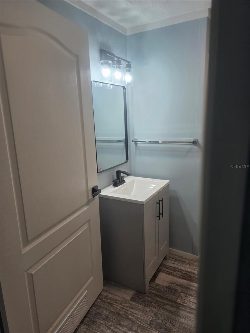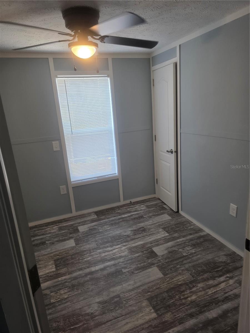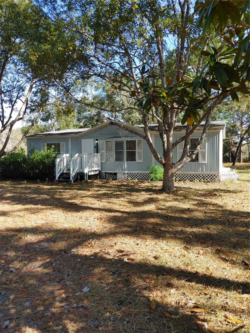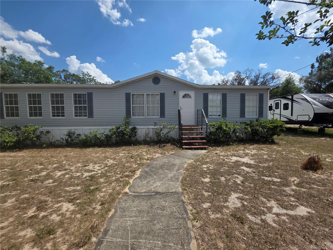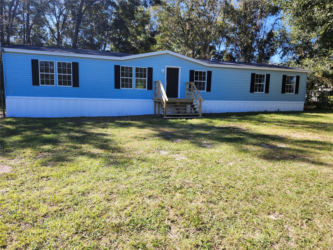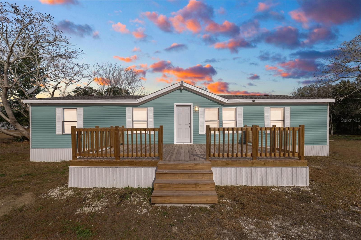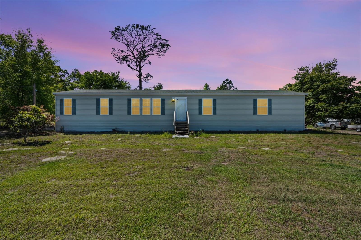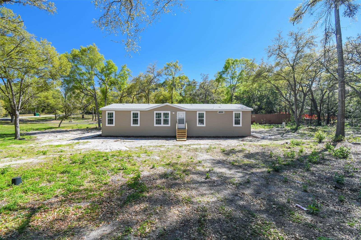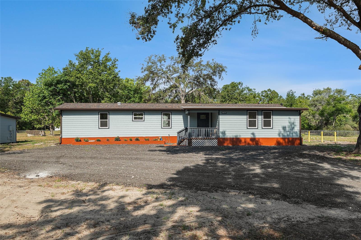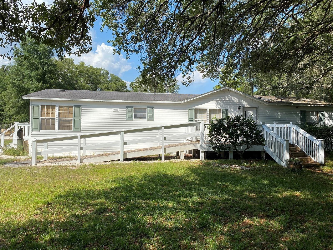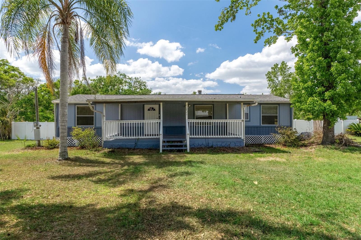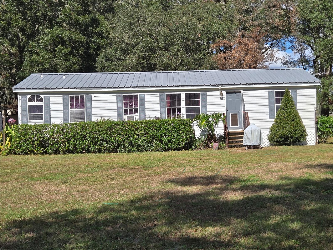15940 Helen K Drive, SPRING HILL, FL 34610
Property Photos
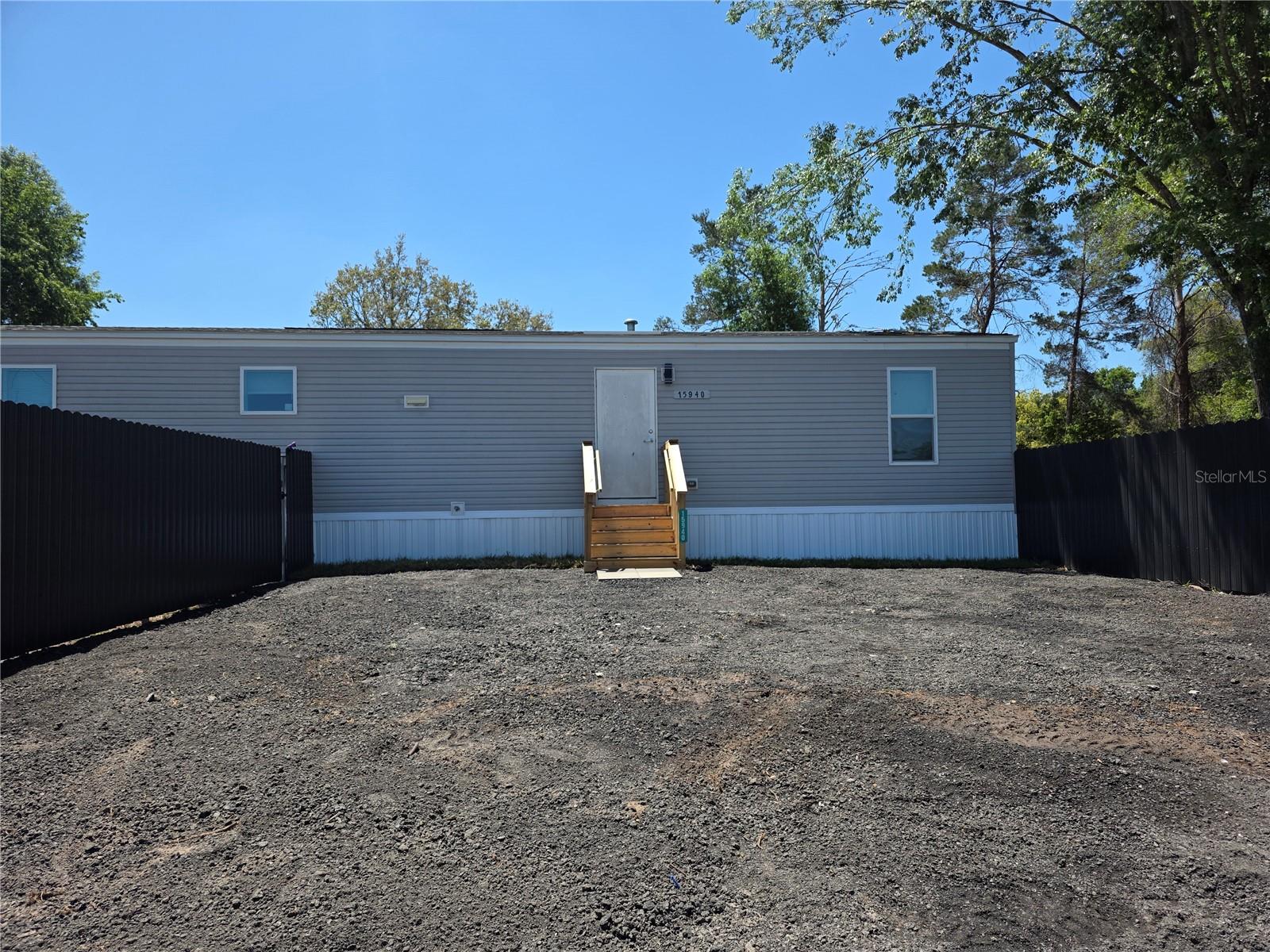
Would you like to sell your home before you purchase this one?
Priced at Only: $309,900
For more Information Call:
Address: 15940 Helen K Drive, SPRING HILL, FL 34610
Property Location and Similar Properties
- MLS#: TB8373099 ( Residential )
- Street Address: 15940 Helen K Drive
- Viewed: 3
- Price: $309,900
- Price sqft: $248
- Waterfront: No
- Year Built: 2023
- Bldg sqft: 1248
- Bedrooms: 3
- Total Baths: 2
- Full Baths: 2
- Garage / Parking Spaces: 4
- Days On Market: 33
- Additional Information
- Geolocation: 28.3953 / -82.5516
- County: PASCO
- City: SPRING HILL
- Zipcode: 34610
- Provided by: FRIENDS REALTY LLC
- Contact: Blanca Lopez Torres
- 813-464-1640

- DMCA Notice
-
DescriptionWelcome to a new manufactured home 2023, new well two monts ago. New Fence. You have alot space for your toys such as RV, Boats, Truck, and much more. Its a cornet lot on the Shady Hill near hospital, restaurant, shopping, a few minutes from the 52 and 41 road. Dont missing this oportunities. The property is fencing all around with duracence for more privacy. No Flood Insurance required. Agricultural Zone.
Payment Calculator
- Principal & Interest -
- Property Tax $
- Home Insurance $
- HOA Fees $
- Monthly -
Features
Building and Construction
- Covered Spaces: 0.00
- Exterior Features: Courtyard, Other
- Flooring: Laminate
- Living Area: 1248.00
- Roof: Shingle
Garage and Parking
- Garage Spaces: 4.00
- Open Parking Spaces: 0.00
Eco-Communities
- Water Source: Well
Utilities
- Carport Spaces: 0.00
- Cooling: Central Air
- Heating: Electric
- Sewer: Septic Tank
- Utilities: BB/HS Internet Available, Cable Available, Phone Available, Water Available
Finance and Tax Information
- Home Owners Association Fee: 0.00
- Insurance Expense: 0.00
- Net Operating Income: 0.00
- Other Expense: 0.00
- Tax Year: 2024
Other Features
- Appliances: Dryer, Electric Water Heater, Microwave, Range Hood, Refrigerator, Washer
- Country: US
- Interior Features: Ceiling Fans(s), Eat-in Kitchen, Kitchen/Family Room Combo, Living Room/Dining Room Combo, Open Floorplan, Solid Wood Cabinets, Thermostat
- Legal Description: WALSHS WOODLANDS UNREC E 1/2 OF SE 1/4 OF NE 1/4 OF SE 1/4 EXC W 132 FT & EXC S 524.96 FT & EXC N 25 FT & EXC E 33 FT AKA TR 6-A OR 5223 PG 1607
- Levels: One
- Area Major: 34610 - Spring Hl/Brooksville/Shady Hls/WeekiWache
- Occupant Type: Vacant
- Parcel Number: 17-24-13-005.0-000.00-006.3
- Zoning Code: AR
Similar Properties
Nearby Subdivisions
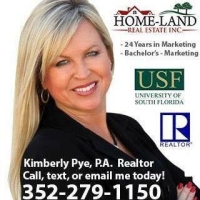
- Kimberly Pye P.A.
- Home-Land Real Estate Inc.
- Mobile: 352.279.1150
- kimberly.homeland@gmail.com



