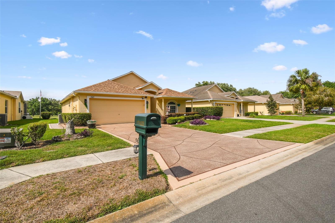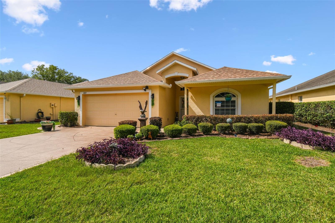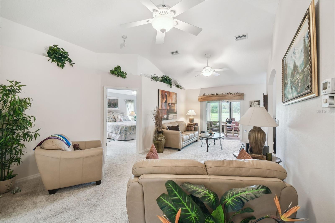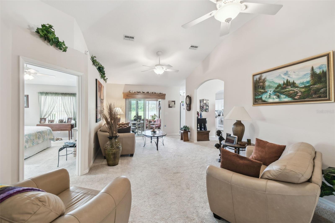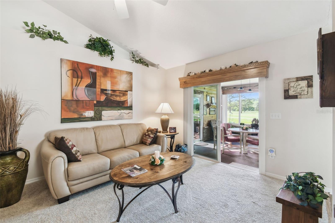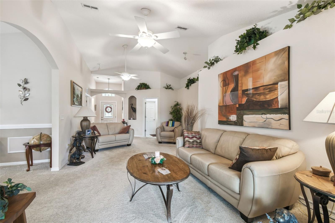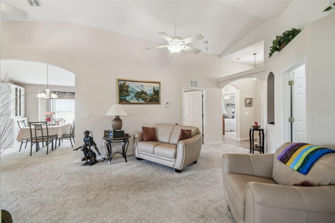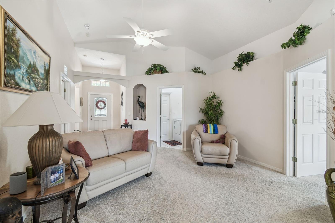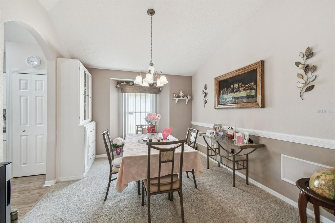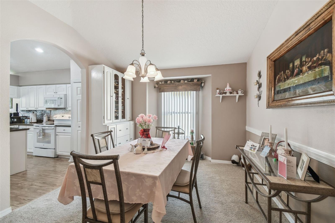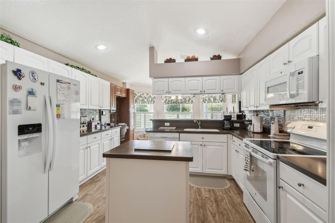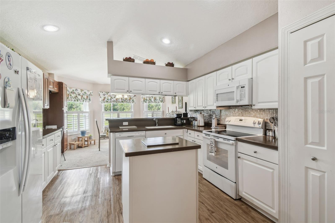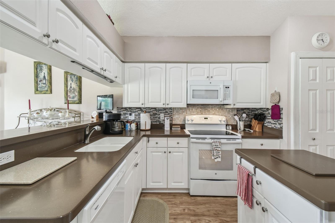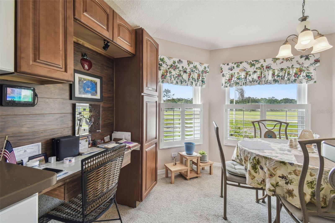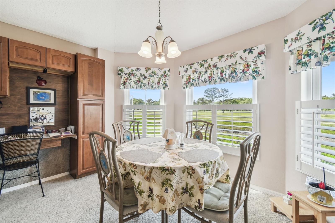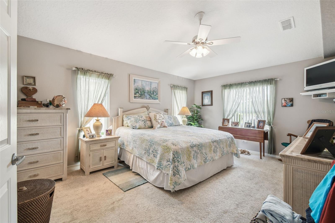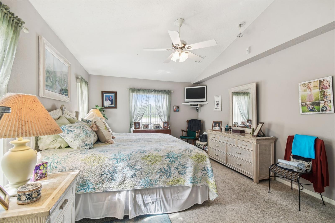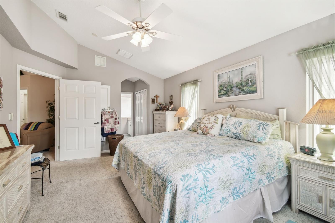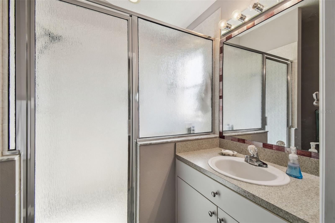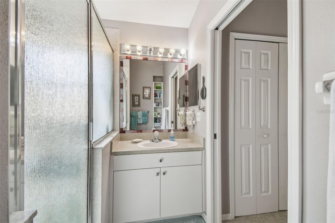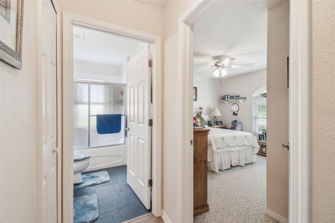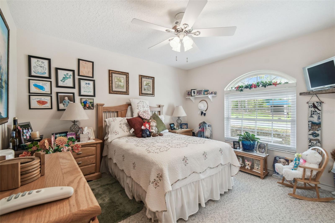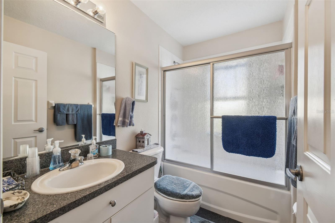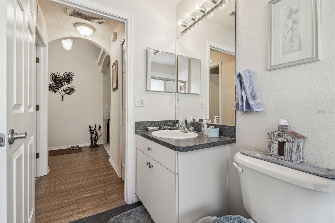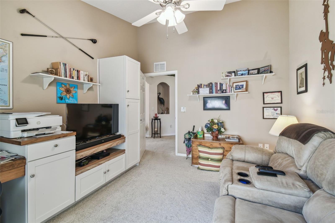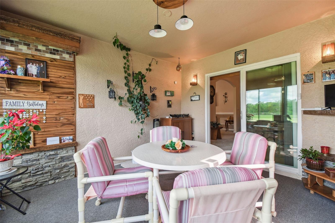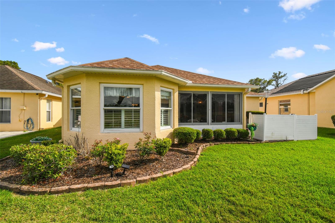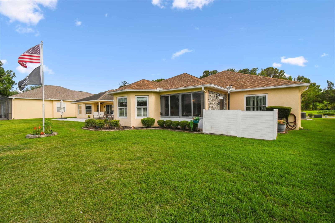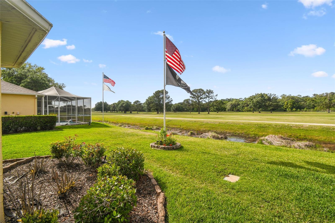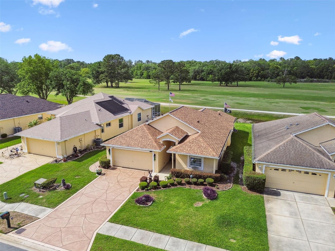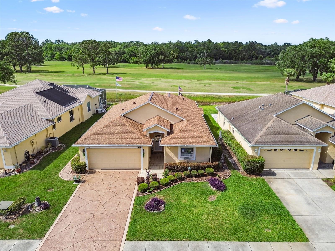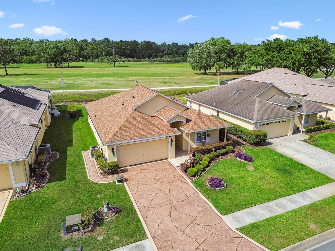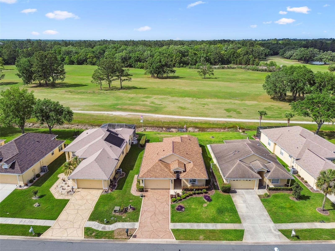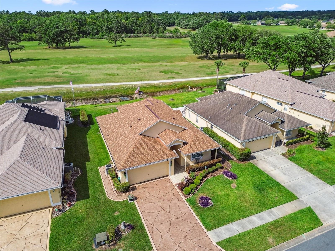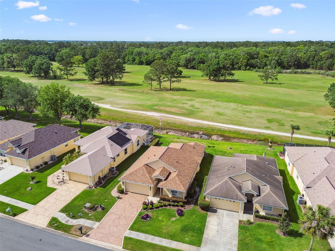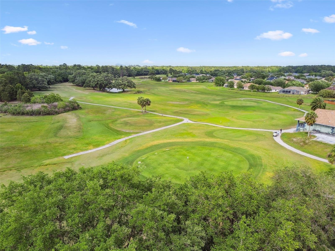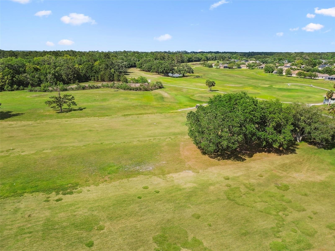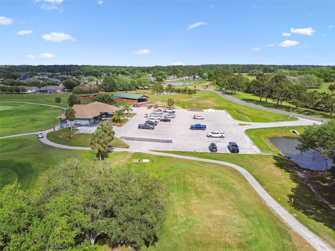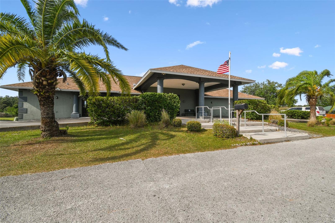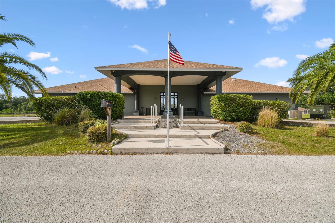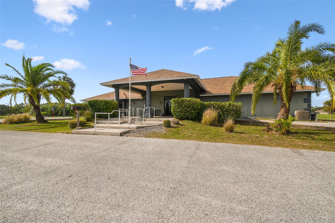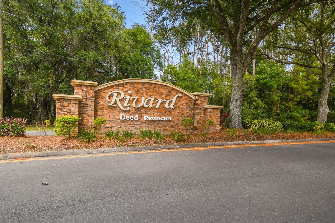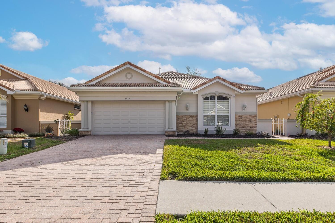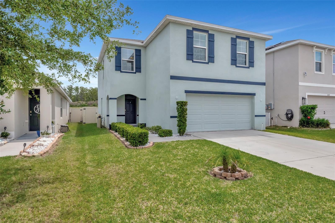17425 Eagle Trace Drive, BROOKSVILLE, FL 34604
Property Photos
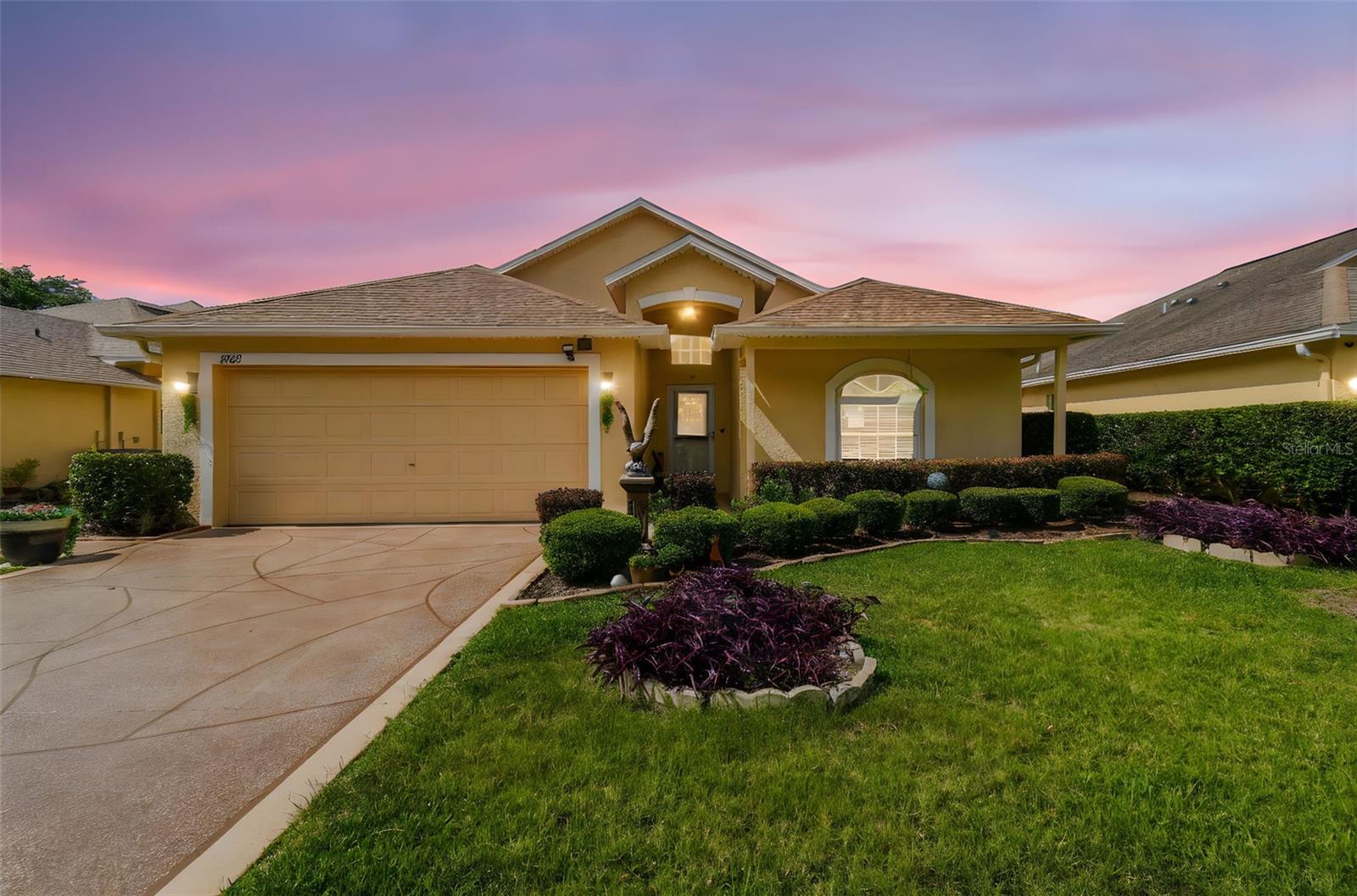
Would you like to sell your home before you purchase this one?
Priced at Only: $295,000
For more Information Call:
Address: 17425 Eagle Trace Drive, BROOKSVILLE, FL 34604
Property Location and Similar Properties
- MLS#: TB8372028 ( Residential )
- Street Address: 17425 Eagle Trace Drive
- Viewed: 4
- Price: $295,000
- Price sqft: $125
- Waterfront: No
- Year Built: 2004
- Bldg sqft: 2355
- Bedrooms: 3
- Total Baths: 2
- Full Baths: 2
- Garage / Parking Spaces: 2
- Days On Market: 39
- Additional Information
- Geolocation: 28.4649 / -82.4372
- County: HERNANDO
- City: BROOKSVILLE
- Zipcode: 34604
- Subdivision: Trails At Rivard Ph 12 6
- Provided by: RE/MAX CHAMPIONS
- Contact: Thomas Forgas
- 813-945-4882

- DMCA Notice
-
DescriptionNestled in the sought after Rivard Golf Community, this charming home offers the perfect blend of comfort, convenience, and beautiful golf course living. Enjoy peace of mind with a brand new roof just installed, and soak in the Florida lifestyle from your bright and airy Florida room overlooking the lush greens. The kitchen opens up to a cozy breakfast nook, perfect for casual dining and morning coffee. Both the breakfast nook and Florida room offer fantastic views of golfers playing through the first hole of the Rivard Golf Course giving you a front row seat to the action and scenery. As you step outside into the backyard, you'll not only enjoy stunning golf course views but also find a perfect BBQ area ideal for grilling, entertaining, and relaxing with family and friends. The backyard opens directly to the course, offering a wonderful sense of openness and space. Located just 40 minutes to Tampa International Airport, 45 minutes to Downtown Tampa, and only 8 minutes to nearby grocery stores, this home delivers both tranquility and easy access to everything you need. Whether you're an avid golfer or simply looking for a peaceful place to call home, 17425 Eagle Trace Dr has it all! Don't miss your chance to live in one of Brooksvilles most desirable golf course communities schedule your private showing today!
Payment Calculator
- Principal & Interest -
- Property Tax $
- Home Insurance $
- HOA Fees $
- Monthly -
Features
Building and Construction
- Covered Spaces: 0.00
- Exterior Features: Outdoor Grill, Sidewalk
- Flooring: Carpet, Ceramic Tile
- Living Area: 1686.00
- Roof: Shingle
Garage and Parking
- Garage Spaces: 2.00
- Open Parking Spaces: 0.00
Eco-Communities
- Water Source: None
Utilities
- Carport Spaces: 0.00
- Cooling: Central Air
- Heating: Central
- Pets Allowed: Yes
- Sewer: Public Sewer
- Utilities: Cable Available, Electricity Available, Sewer Available, Water Available
Finance and Tax Information
- Home Owners Association Fee: 325.00
- Insurance Expense: 0.00
- Net Operating Income: 0.00
- Other Expense: 0.00
- Tax Year: 2024
Other Features
- Appliances: Dishwasher, Disposal, Dryer, Microwave, Range, Refrigerator, Washer
- Association Name: Jaime Mick
- Association Phone: 727-642-8041
- Country: US
- Interior Features: Ceiling Fans(s), Eat-in Kitchen, Kitchen/Family Room Combo, Living Room/Dining Room Combo, Open Floorplan, Primary Bedroom Main Floor, Thermostat, Walk-In Closet(s)
- Legal Description: TRAILS AT RIVARD PHS 1, 2 & 6 BLK A LOT 7
- Levels: One
- Area Major: 34604 - Brooksville/Masaryktown/Spring Hill
- Occupant Type: Owner
- Parcel Number: R19-223-19-3706-000A-0070
- Zoning Code: PDP
Similar Properties
Nearby Subdivisions
Ac Ayers Rdwisconpkwy Eac04
Acerage
Acreage
Barnes Add. To Brooksville
Deerfield Estates
Garden Grove
Glen Raven Phase 1
Hernando Oaks Ph 1
Hernando Oaks Ph 2
Hernando Oaks Ph 3
Hernando Oaks Phase 3
Hidden Oaks Class 1 Sub
Hidden Oaks - Class 1 Sub
Masaryktown
No Sub
Not In Hernando
Not On List
Oakwood Acres
Olson - Class 1 Sub
Potterfield Gdn Ac Sec Jj
Potterfield Gdn Ac Sec Jjj
Quail Meadows Phase 1
Royal Palm Estates Rep
Sea Gate Village
Silver Ridge
Spring Ridge
Springwood Estate
Springwood Estates
Springwood Estates Unit 6
Suncoast Lndg Ph 1
Suncoast Lndg Phase1
Tangerine Estates
Trails At Rivard Ph 1 2 6
Trails At Rivard Ph 1, 2 & 6
Trails At Rivard Ph 12 6
Trails At Rivard Phs 1,2 And 6
Trillium Village A
Trillium Village A Blk 3 Lot 2
Trillium Village B
Trillium Village C
Trillium Village D
Trillium Village E
Trillium Village E Ph 1
Unplatted
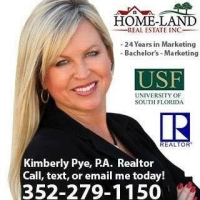
- Kimberly Pye P.A.
- Home-Land Real Estate Inc.
- Mobile: 352.279.1150
- kimberly.homeland@gmail.com



