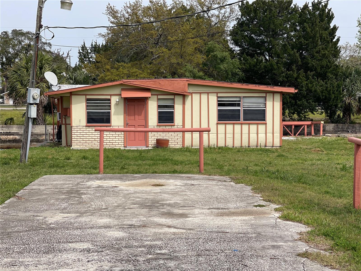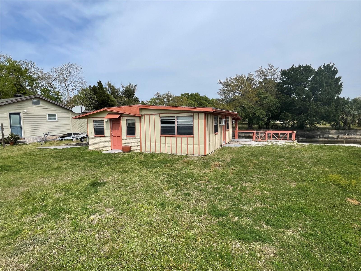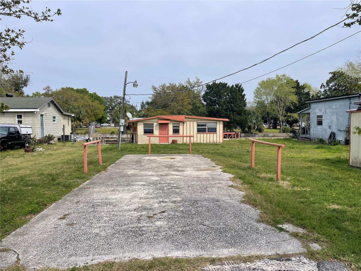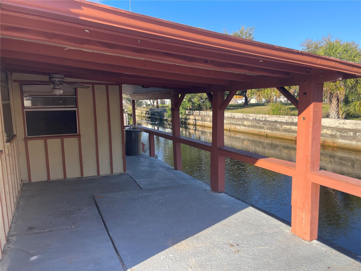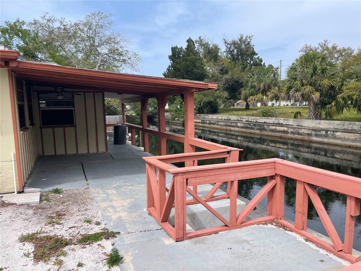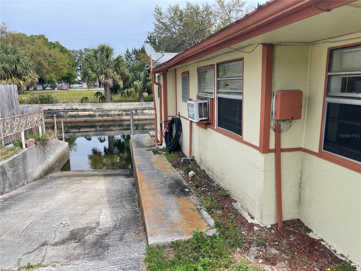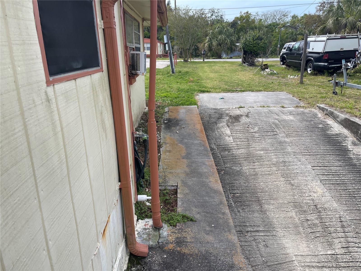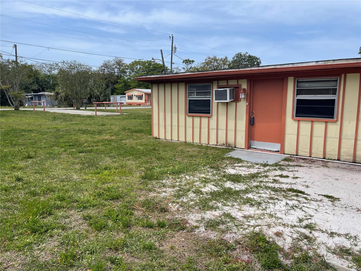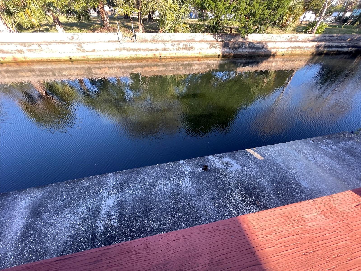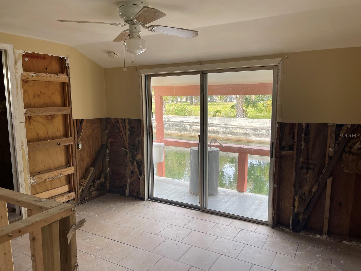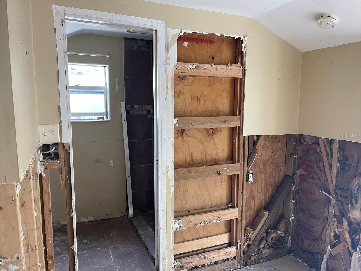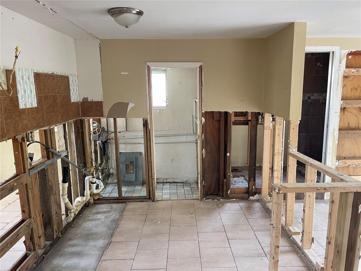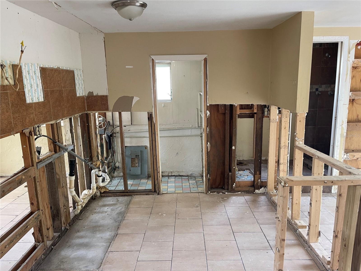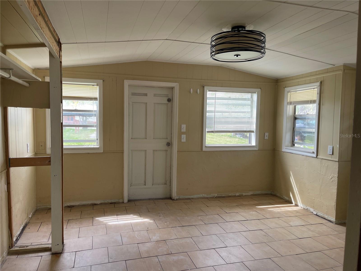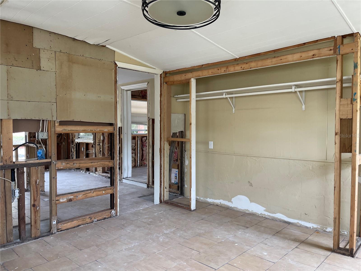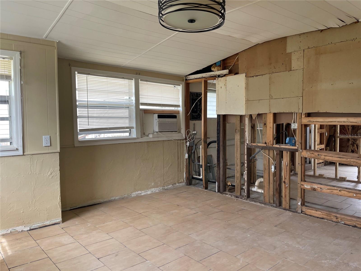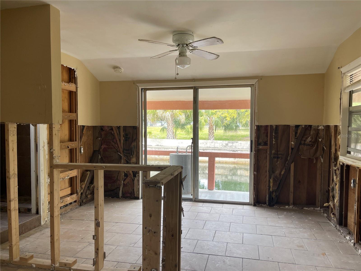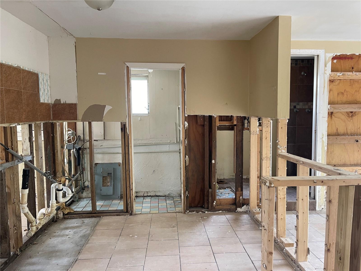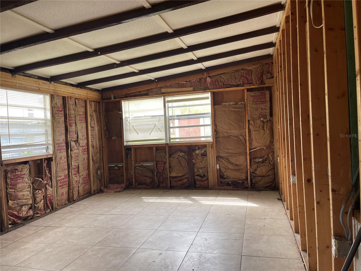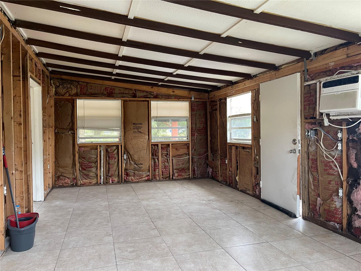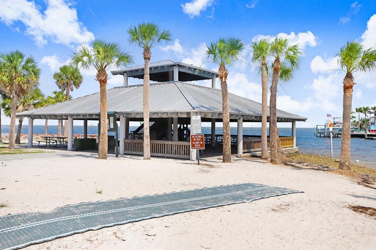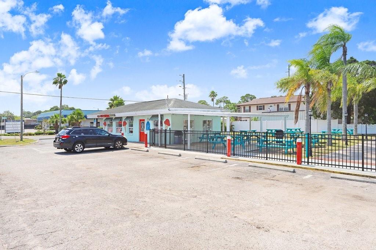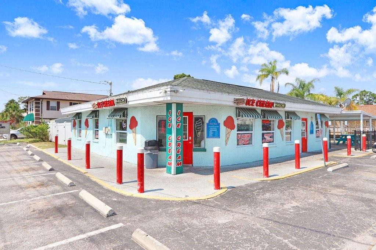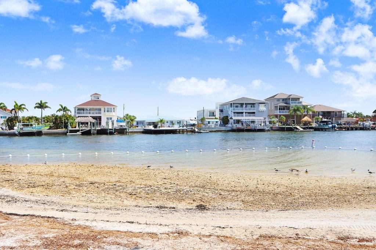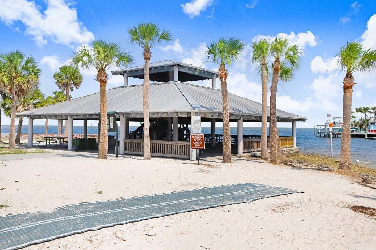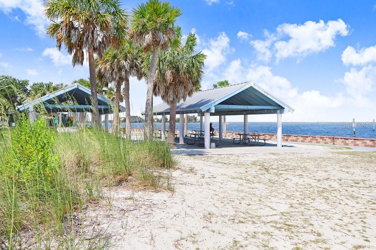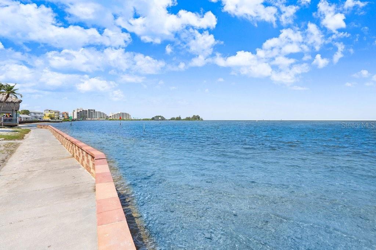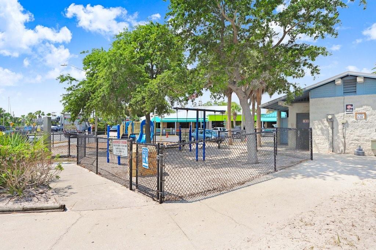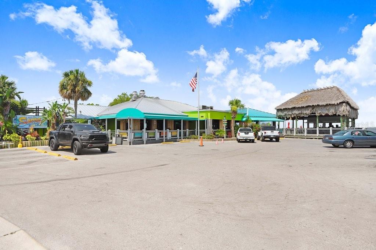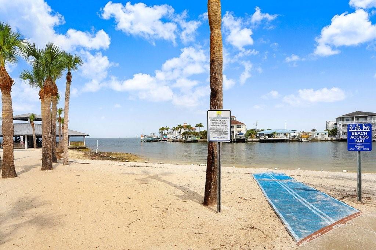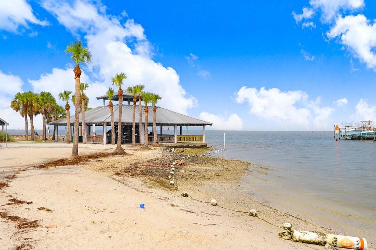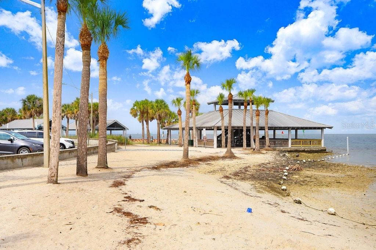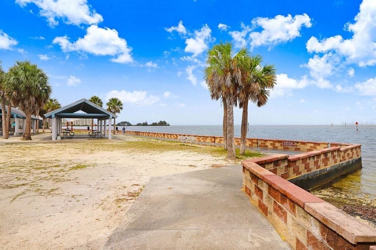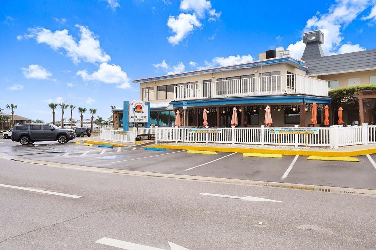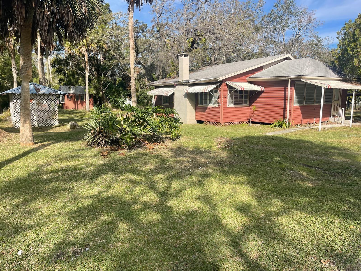14624 Coral Drive, HUDSON, FL 34667
Property Photos
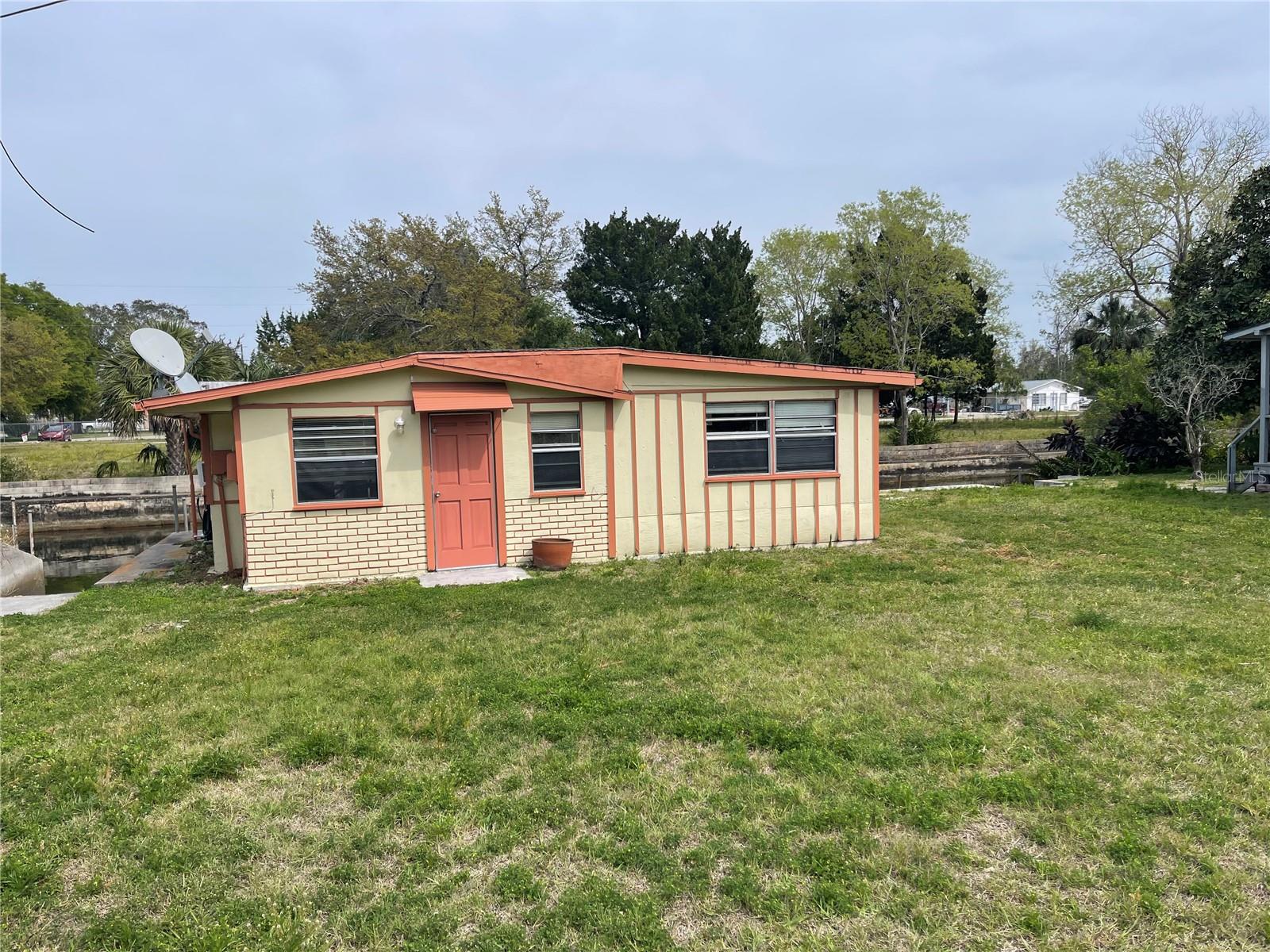
Would you like to sell your home before you purchase this one?
Priced at Only: $75,000
For more Information Call:
Address: 14624 Coral Drive, HUDSON, FL 34667
Property Location and Similar Properties
- MLS#: TB8366900 ( Residential )
- Street Address: 14624 Coral Drive
- Viewed: 7
- Price: $75,000
- Price sqft: $90
- Waterfront: Yes
- Wateraccess: Yes
- Waterfront Type: Canal - Saltwater
- Year Built: 1967
- Bldg sqft: 831
- Bedrooms: 1
- Total Baths: 1
- Full Baths: 1
- Days On Market: 7
- Additional Information
- Geolocation: 28.3702 / -82.6917
- County: PASCO
- City: HUDSON
- Zipcode: 34667
- Subdivision: Gulf Side Villas
- Elementary School: Hudson Primary Academy (K 3)
- Middle School: Hudson Middle PO
- High School: Hudson High PO
- Provided by: EXP REALTY LLC
- Contact: Paul Virgadamo
- 888-883-8509

- DMCA Notice
-
DescriptionSituated in the Gulf Side Villas community of Hudson, this waterfront property at 14624 Coral Drive presents a unique opportunity for those seeking direct access to the Gulf of Mexico. Featuring a seawall and an adjacent boat ramp, this 1 bedroom, 1 bathroom home spans approximately 653 square feet. The covered rear patio offers serene views of the saltwater canal, enhancing the outdoor living experience. Please note, the property sustained significant damage during the Fall 2024 Gulf Coast hurricane season and is being sold as is. Interior drywall has been removed to the studs, and no repairs have been initiated, providing a blank canvas for renovation. A comprehensive rehabilitation is necessary, including evaluation and likely replacement of electrical, plumbing, HVAC, and other critical systems. With its Gulf access and waterfront views, this property holds excellent potential as a primary residence, vacation home, or income producing rental. Located just minutes from Hudson Beach, local marinas, dining, and shopping, it offers both convenience and coastal charm. This is a cash only sale, ideal for buyers experienced in renovation and redevelopment seeking a distinctive waterfront project.
Payment Calculator
- Principal & Interest -
- Property Tax $
- Home Insurance $
- HOA Fees $
- Monthly -
Features
Building and Construction
- Covered Spaces: 0.00
- Exterior Features: Other, Rain Gutters
- Flooring: Concrete, Tile
- Living Area: 653.00
- Roof: Other
Property Information
- Property Condition: Fixer
Land Information
- Lot Features: FloodZone, In County, Paved
School Information
- High School: Hudson High-PO
- Middle School: Hudson Middle-PO
- School Elementary: Hudson Primary Academy (K-3)
Garage and Parking
- Garage Spaces: 0.00
- Open Parking Spaces: 0.00
Eco-Communities
- Water Source: Public
Utilities
- Carport Spaces: 0.00
- Cooling: Wall/Window Unit(s)
- Heating: Wall Units / Window Unit
- Pets Allowed: Yes
- Sewer: Public Sewer
- Utilities: Electricity Available, Public, Sewer Connected, Water Connected
Finance and Tax Information
- Home Owners Association Fee: 0.00
- Insurance Expense: 0.00
- Net Operating Income: 0.00
- Other Expense: 0.00
- Tax Year: 2024
Other Features
- Appliances: Electric Water Heater
- Country: US
- Interior Features: Open Floorplan
- Legal Description: GULF SIDE VILLAS MB 7 PG 50 LOT 42 & S 11 FT LOT 43 OR 1193 PG 586
- Levels: One
- Area Major: 34667 - Hudson/Bayonet Point/Port Richey
- Occupant Type: Vacant
- Parcel Number: 16-24-27-0060-00000-0420
- Style: Contemporary
- View: Water
- Zoning Code: R1MH
Similar Properties
Nearby Subdivisions
Aripeka
Autumn Oaks
Barrington Woods Ph 02
Barrington Woods Ph 03
Beacon Rdg Woodbine Village Tr
Beacon Woods
Beacon Woods Bear Creek
Beacon Woods East Sandpiper
Beacon Woods East Villages
Beacon Woods Fairway Village
Beacon Woods Greenside Village
Beacon Woods Greenwood Village
Beacon Woods Ironwood Village
Beacon Woods Village
Beacon Woods Village 07
Beacon Woods Village 11b Add 2
Beacon Woods Village 5b
Beacon Woods Village 5c
Beacon Woods Village 6
Bella Terra
Berkeley Manor
Berkley Village
Berkley Woods
Briar Oaks Village 2
Briarwoods
Briarwoods Ph 1
Briarwoods Ph 2
Cape Cay
Clayton Village Ph 01
Coral Cove Sub
Country Club Estates
Di Paola Sub
Driftwood Isles
Emerald Fields
Fairway Oaks
Fischer - Class 1 Sub
Florestate Park
Golf Club Village
Goodings Add
Gulf Coast Acres
Gulf Coast Acres Sub
Gulf Coast Hwy Est 1st Add
Gulf Coast Retreats
Gulf Island Beach Tennis
Gulf Shores 1st Add
Gulf Side Acres
Gulf Side Estates
Gulf Side Villas
Heritage Pines Village 01
Heritage Pines Village 02 Rep
Heritage Pines Village 04
Heritage Pines Village 07
Heritage Pines Village 11 20d
Heritage Pines Village 12
Heritage Pines Village 15
Heritage Pines Village 16
Heritage Pines Village 17
Heritage Pines Village 19
Heritage Pines Village 20
Heritage Pines Village 21 25
Heritage Pines Village 30
Heritage Pines Village 31
Highland Hills
Highland Rdg
Highlands Ph 01
Highlands Ph 2
Hudson
Hudson Beach 1st Add
Hudson Beach Estates
Hudson Beach Estates 3
Iuka
Lakeside Woodlands
Leisure Beach
Millwood Village
Not Applicable
Not In Hernando
Not On List
Orange Hill Estates
Pleasure Isles
Pleasure Isles 1st Add
Preserve At Sea Pines
Rainbow Oaks
Ravenswood Village
Reserve Also Assessed In 26241
Riviera Estates
Rolling Oaks Estates
Sea Pines
Sea Pines Preserve
Sea Pines Sub
Sea Ranch On Gulf
Sea Ranchgulf Add 6
Summer Chase
Sunset Estates
Sunset Estates Rep
Sunset Island
The Estates
The Estates Of Beacon Woods Go
Treehaven Estates
Vista Del Mar
Viva Villas
Viva Villas 1st Add
Windsor Mill
Woodward Village
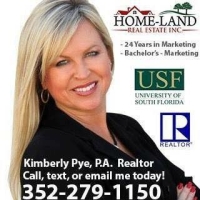
- Kimberly Pye P.A.
- Home-Land Real Estate Inc.
- Mobile: 352.279.1150
- kimberly.homeland@gmail.com



