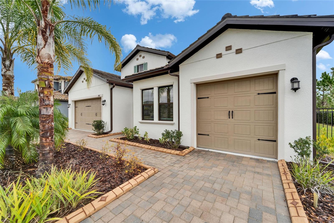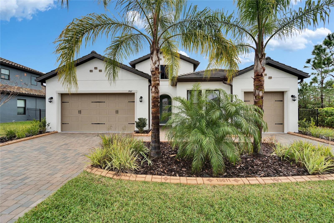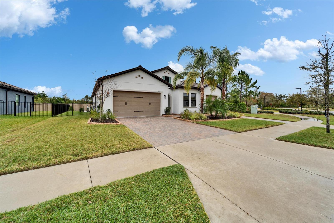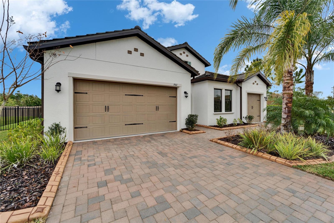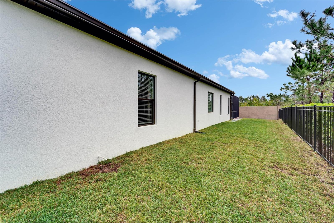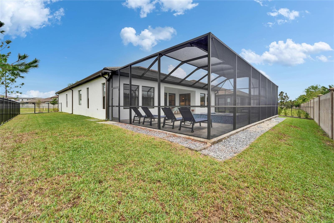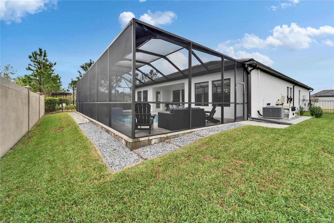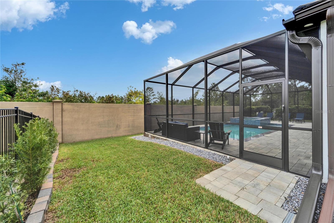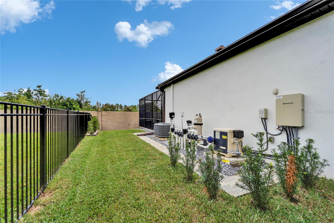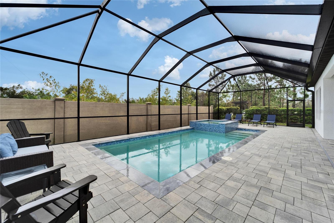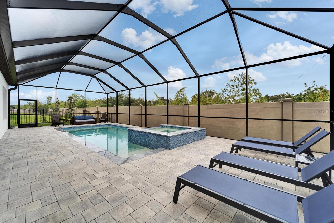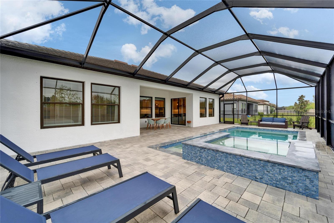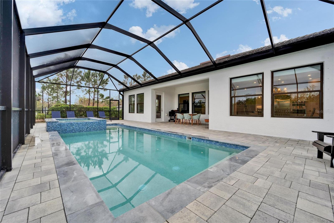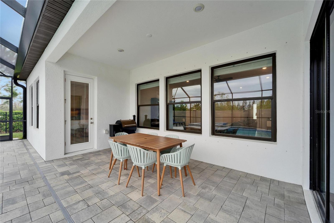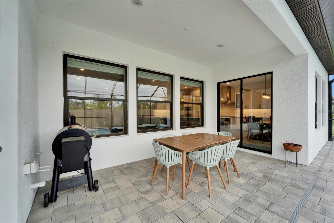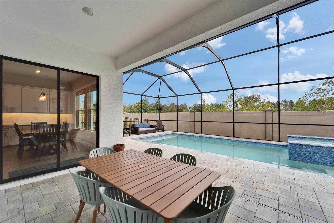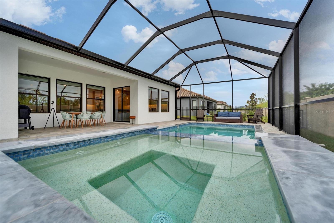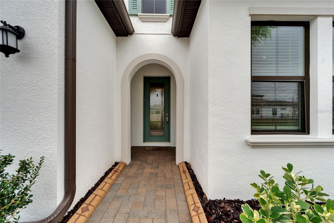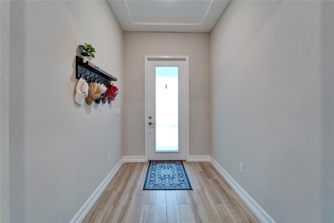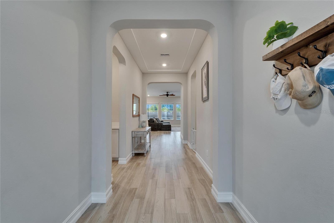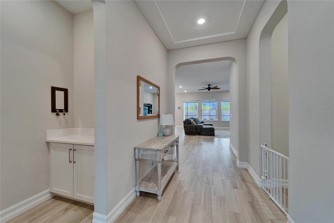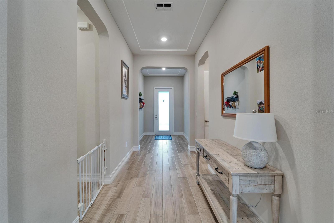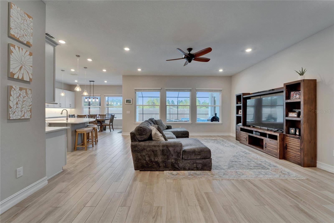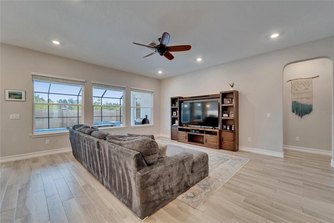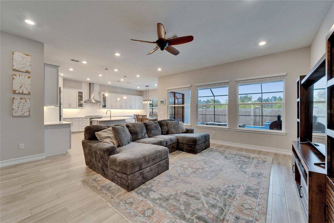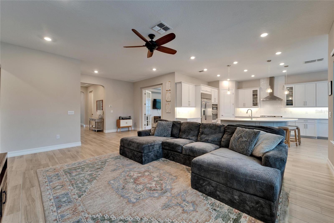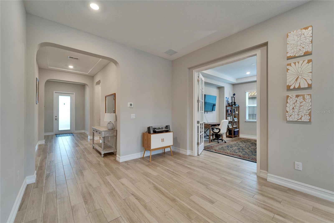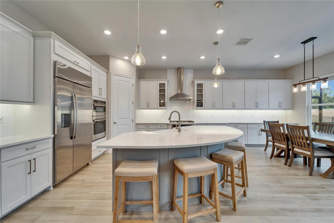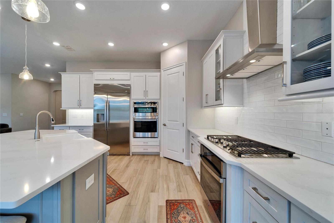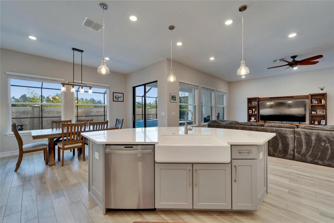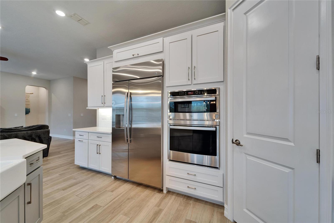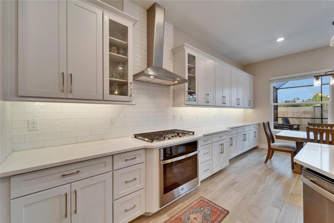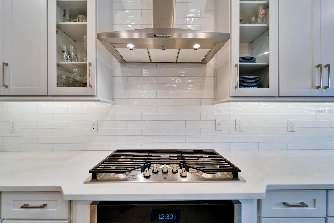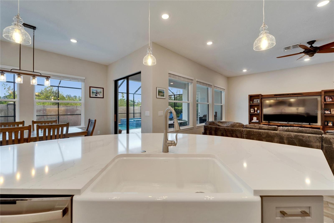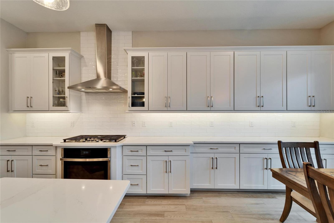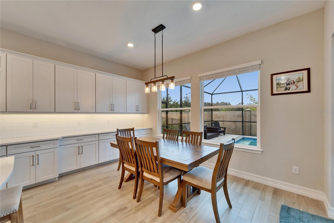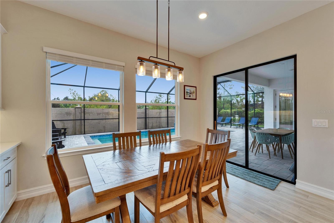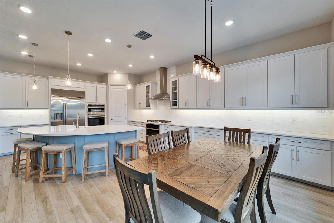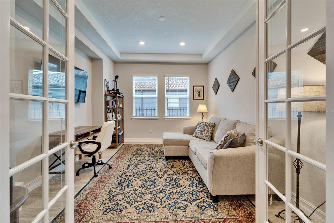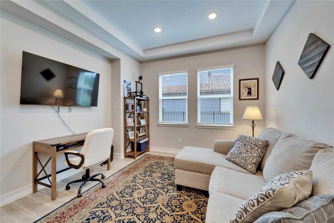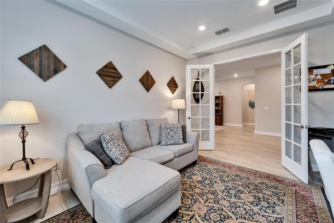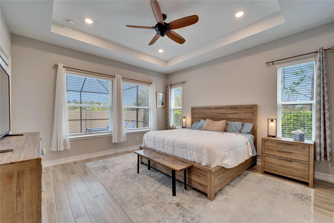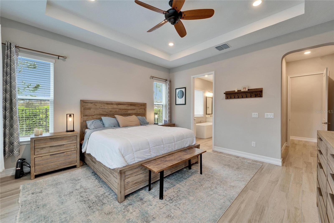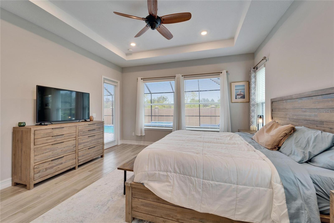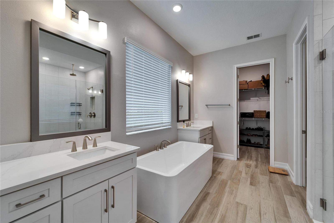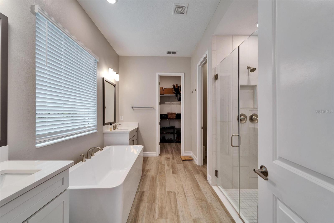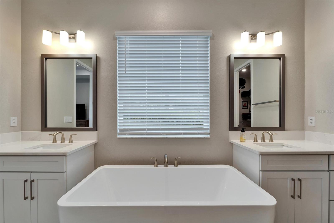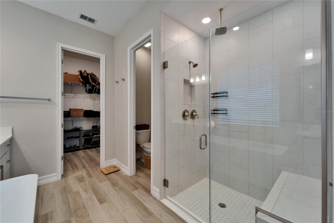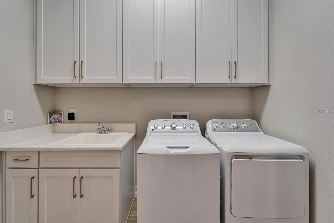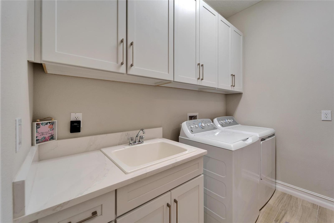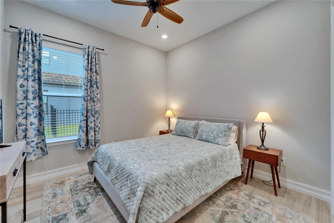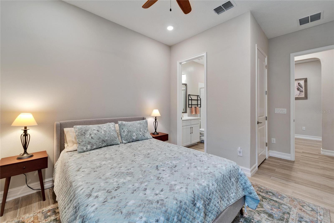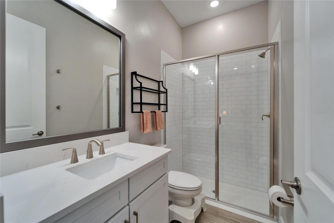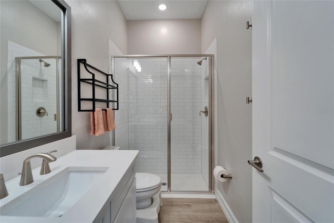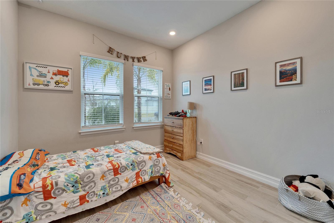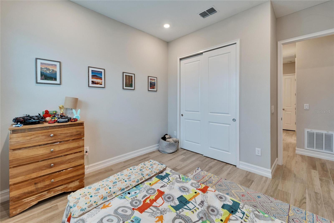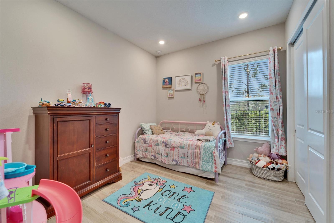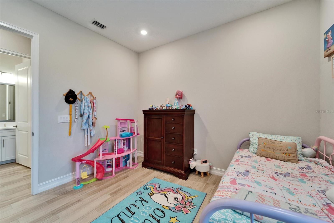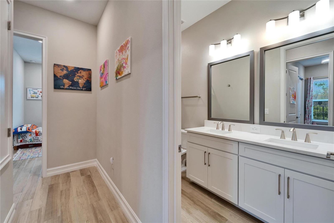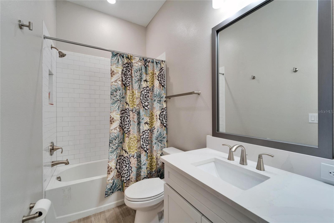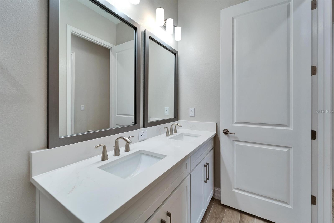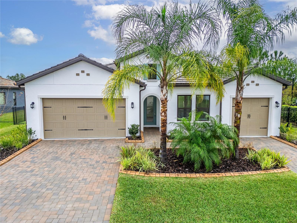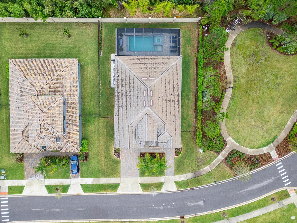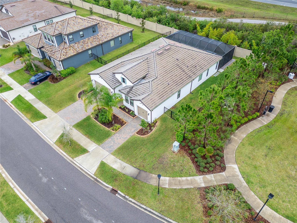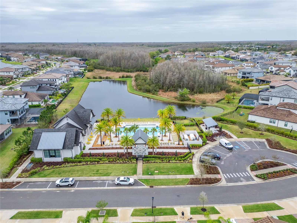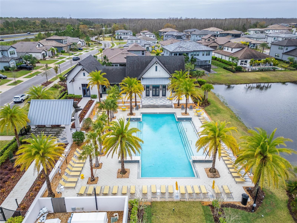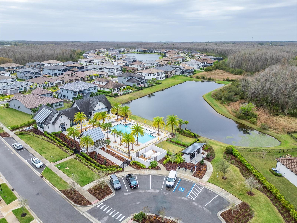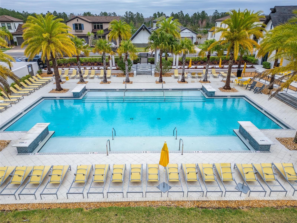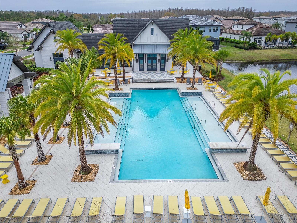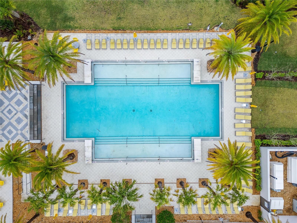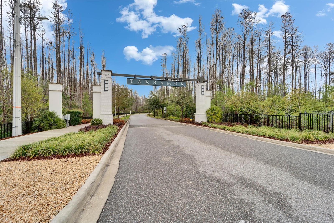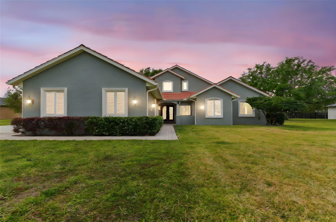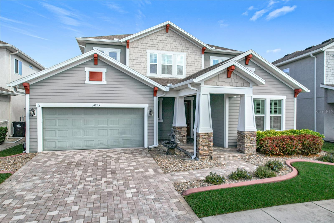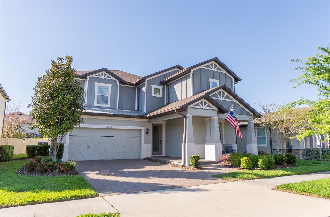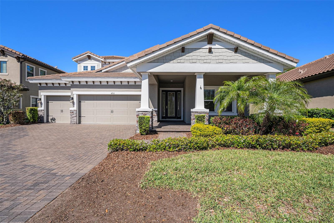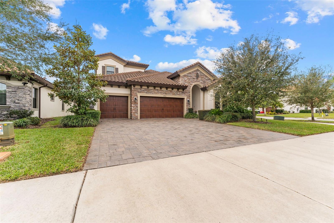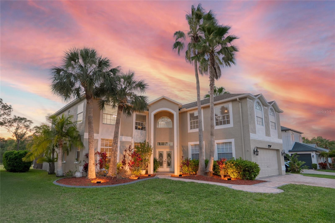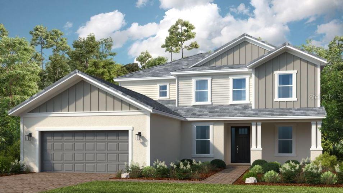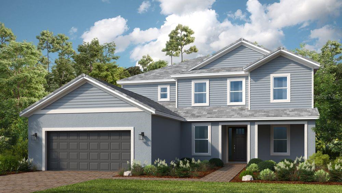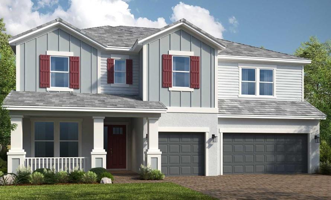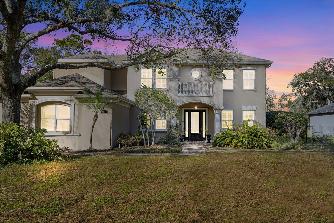19611 Cypress Bridge Drive, ODESSA, FL 33556
Property Photos
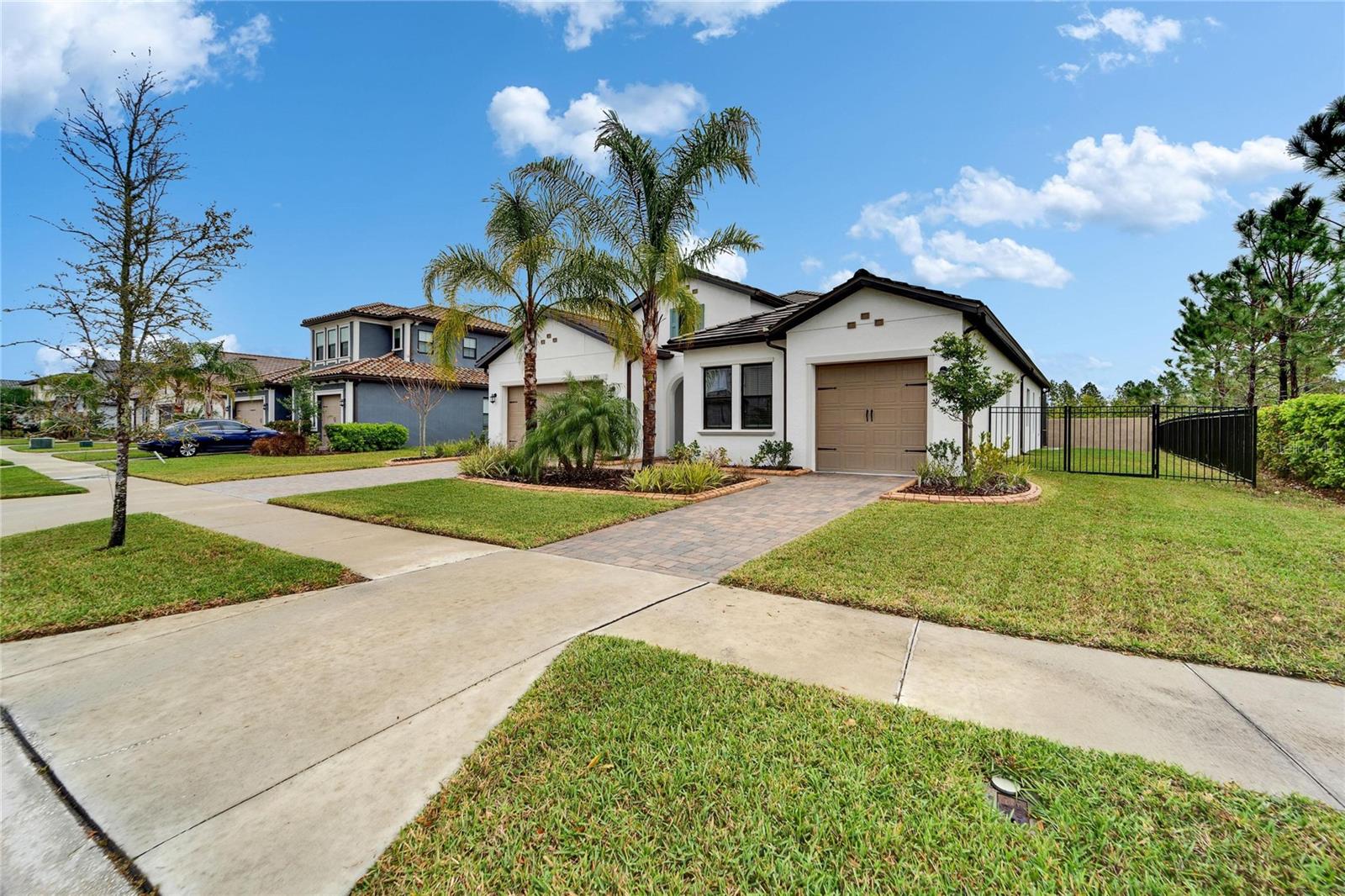
Would you like to sell your home before you purchase this one?
Priced at Only: $950,000
For more Information Call:
Address: 19611 Cypress Bridge Drive, ODESSA, FL 33556
Property Location and Similar Properties
- MLS#: TB8364946 ( Residential )
- Street Address: 19611 Cypress Bridge Drive
- Viewed: 25
- Price: $950,000
- Price sqft: $275
- Waterfront: No
- Year Built: 2022
- Bldg sqft: 3452
- Bedrooms: 4
- Total Baths: 3
- Full Baths: 3
- Garage / Parking Spaces: 3
- Days On Market: 18
- Additional Information
- Geolocation: 28.1694 / -82.5362
- County: PASCO
- City: ODESSA
- Zipcode: 33556
- Subdivision: Tarramor Ph 1
- Elementary School: Hammond Elementary School
- Middle School: Martinez HB
- High School: Steinbrenner High School
- Provided by: DALTON WADE INC
- Contact: Vivian Resnick
- 888-668-8283

- DMCA Notice
-
DescriptionNestled in the prestigious gated community of Tarramor in Odessa, FL, this stunning Petaluma model by WCI offers an unparalleled blend of elegance and comfort. Built in 2022 and loaded with over $125,000 in premium upgrades, this 2,613 sq. ft. pool home (3,452 total sq. ft.) is a showstopper from the moment you arrive. A split 3 car garage, paver driveway, and meticulously landscaped front yard set the stage for what awaits inside. Step through the front door and be greeted by soaring 10 foot ceilings, wood look ceramic tile flooring throughout, and an open concept layout flooded with natural light. Designed with both function and sophistication in mind, the gourmet kitchen is a chefs dream, boasting quartz countertops, an oversized island, extended white cabinetry, a double oven, built in oversized refrigerator, gas cooktop, and a spacious walk in pantry. The kitchen flows seamlessly into the bright and airy living room and dining nook, making it perfect for entertaining or enjoying a cozy night in. French doors lead to the formal dining room, which can also serve as an office or flex space. The luxurious Primary suite is a retreat of its own, featuring a tray ceiling, an oversized ceiling fan, and a spa like en suite bathroom complete with dual vanities, a soaking tub, a rain shower with built in bench, and a massive walk in closet. A split bedroom floor plan ensures privacy, with three additional generously sized bedrooms and two beautifully appointed bathrooms. Step outside to your personal backyard paradisea heated (gas) saltwater pool with spa and full automation package, all enclosed in a screened lanai with a paver deck, perfect for year round relaxation. The acre lot provides plenty of space for pets, play, or backyard barbecues. A black aluminum fence ensures security while maintaining the home's pristine aesthetic. Beyond the home itself, Tarramors exclusive amenities include a resort style clubhouse, a state of the art fitness center, a sparkling lakeside pool, and event spaces. Conveniently located just 25 miles from downtown Tampa, this home offers the perfect balance of luxury, community, and accessibility. PLUS this home is located in the highly sought after Steinbrenner school district. Dont miss your chance to own this exceptional homeschedule your private showing today!
Payment Calculator
- Principal & Interest -
- Property Tax $
- Home Insurance $
- HOA Fees $
- Monthly -
Features
Building and Construction
- Builder Model: Petaluma
- Builder Name: WCI
- Covered Spaces: 0.00
- Exterior Features: French Doors, Rain Gutters, Sidewalk, Sliding Doors, Sprinkler Metered
- Fencing: Fenced
- Flooring: Ceramic Tile
- Living Area: 2613.00
- Roof: Tile
Land Information
- Lot Features: Landscaped, Sidewalk
School Information
- High School: Steinbrenner High School
- Middle School: Martinez-HB
- School Elementary: Hammond Elementary School
Garage and Parking
- Garage Spaces: 3.00
- Open Parking Spaces: 0.00
Eco-Communities
- Pool Features: Heated, In Ground, Salt Water
- Water Source: Public
Utilities
- Carport Spaces: 0.00
- Cooling: Central Air
- Heating: Central
- Pets Allowed: Yes
- Sewer: Public Sewer
- Utilities: BB/HS Internet Available, Cable Available, Cable Connected, Electricity Connected, Natural Gas Connected, Phone Available, Public, Sewer Connected, Sprinkler Meter, Street Lights, Water Connected
Amenities
- Association Amenities: Clubhouse, Gated, Pool
Finance and Tax Information
- Home Owners Association Fee Includes: Pool
- Home Owners Association Fee: 517.59
- Insurance Expense: 0.00
- Net Operating Income: 0.00
- Other Expense: 0.00
- Tax Year: 2024
Other Features
- Appliances: Dishwasher, Dryer, Microwave, Range, Refrigerator, Washer
- Association Name: Richard Schrutt/HomeRiver Group
- Association Phone: 813-618-0099
- Country: US
- Interior Features: Ceiling Fans(s), High Ceilings, Living Room/Dining Room Combo, Solid Surface Counters, Solid Wood Cabinets, Split Bedroom, Stone Counters, Tray Ceiling(s), Walk-In Closet(s)
- Legal Description: TARRAMOR PHASE 1 LOT 1 BLOCK A
- Levels: One
- Area Major: 33556 - Odessa
- Occupant Type: Owner
- Parcel Number: U-06-27-18-B3H-A00000-00001.0
- Possession: Close Of Escrow
- Views: 25
- Zoning Code: PD
Similar Properties
Nearby Subdivisions
04 Lakes Estates
Arbor Lakes Ph 2
Ashley Lakes Ph 01
Ashley Lakes Ph 2a
Asturia
Asturia Ph 1a
Asturia Ph 5
Belle Meade
Canterbury
Canterbury Village
Canterbury Village First Add
Carencia
Citrus Green Ph 2
Copeland Creek
Cypress Lake Estates
Echo Lake Estates Ph 1
Farmington
Grey Hawk At Lake Polo Ph 02
Gunn Highwaymobley Rd Area
Hidden Lake Platted Subdivisio
Holiday Club
Innfields Sub
Island Ford Lake Beach
Ivy Lake Estates
Keystone Grove Lakes
Keystone Lake View Park
Keystone Manorminor Sub
Keystone Park Colony Land Co
Keystone Park Colony Sub
Keystone Shores Estates
Lindawoods Sub
Montreaux Ph 1
Montreux Ph Iii
Nine Eagles
Northbridge At Lake Pretty
Northton Groves Sub
Not In Hernando
Not On List
Parker Pointe Ph 01
Parker Pointe Ph 1
Parker Pointe Ph 2b
Prestwick At The Eagles Trct1
Rainbow Terrace
South Branch Preserve
South Branch Preserve 1
South Branch Preserve Ph 2a
South Branch Preserve Ph 4a 4
Southfork At Van Dyke Farms
St Andrews At The Eagles
St Andrews At The Eagles Un 1
St Andrews At The Eagles Un 2
St Andrewsthe Eagles Un 2a
Starkey Ranch Whitfield Prese
Starkey Ranch Lake Blanche
Starkey Ranch Parcel B1
Starkey Ranch Ph 1 Pcls 8 9
Starkey Ranch Ph 1 Prcl D
Starkey Ranch Ph 2 Pcls 8 9
Starkey Ranch Prcl 7
Starkey Ranch Prcl B2
Starkey Ranch Prcl C1
Starkey Ranch Prcl D Ph 1
Starkey Ranch Prcl F Ph 1
Starkey Ranch Prcl F Ph 2
Starkey Ranch Village
Starkey Ranch Village 1 Ph 2b
Starkey Ranch Village 2 Ph 1a
Starkey Ranch Village 2 Ph 1b1
Starkey Ranch Village 2 Ph 1b2
Starkey Ranch Village 2 Ph 2a
Starkey Ranch Village 2 Ph 2b
Starkey Ranch Village I Ph 2b
Steeplechase
Stillwater Ph 1
Stillwater Ph 2
Tarramor Ph 1
The Preserve At South Branch C
Unplatted
Victoria Lakes
Warren Estates
Westchase St Andrews At The Ea
Windsor Park At The Eaglesfi
Wyndham Lakes Ph 04
Wyndham Lakes Ph 2

- Kimberly Pye P.A.
- Home-Land Real Estate Inc.
- Mobile: 352.279.1150
- kimberly.homeland@gmail.com



