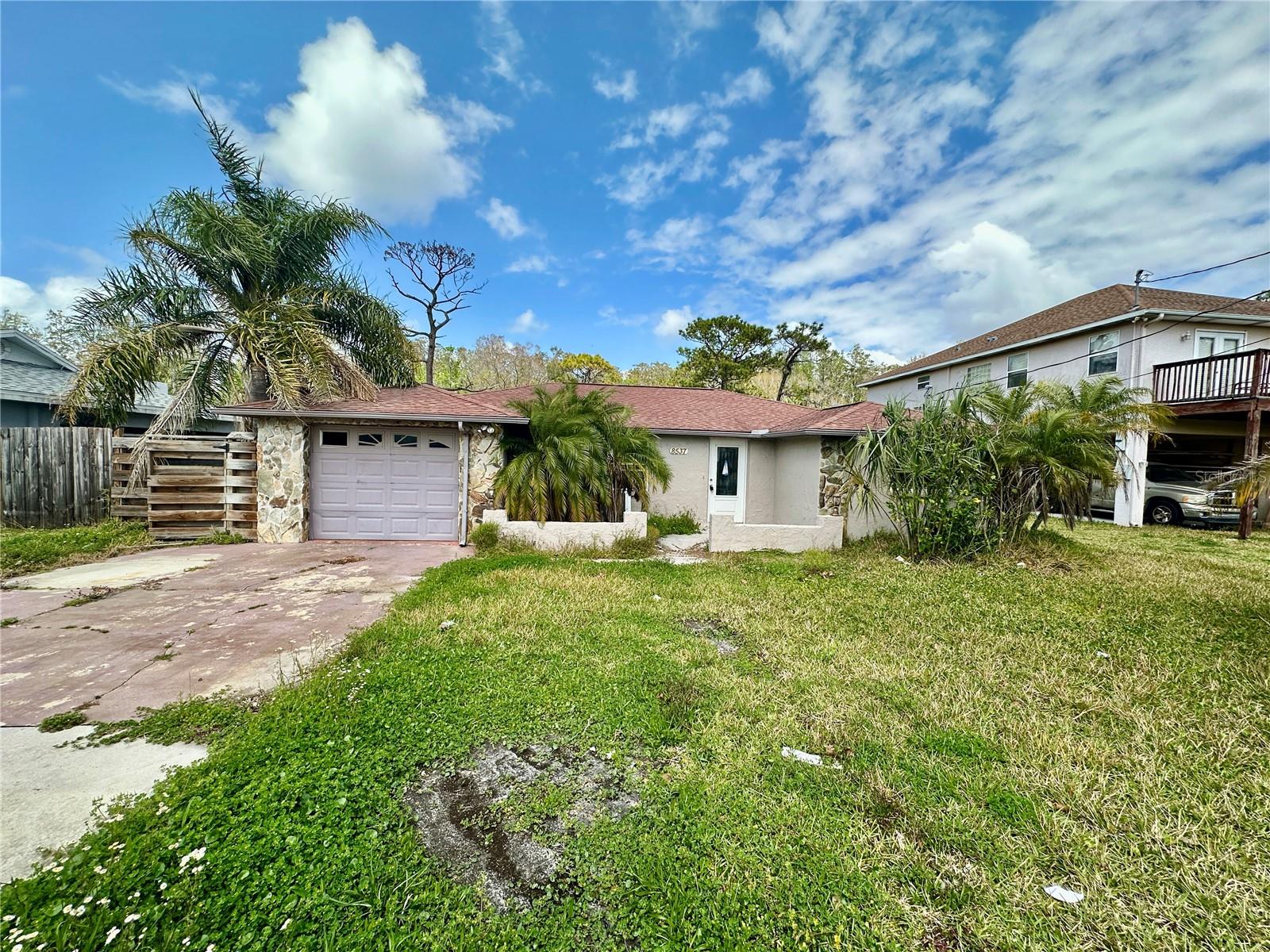8537 Horizon Lane, HUDSON, FL 34667
Property Photos

Would you like to sell your home before you purchase this one?
Priced at Only: $119,900
For more Information Call:
Address: 8537 Horizon Lane, HUDSON, FL 34667
Property Location and Similar Properties
- MLS#: TB8360004 ( Residential )
- Street Address: 8537 Horizon Lane
- Viewed: 8
- Price: $119,900
- Price sqft: $19
- Waterfront: No
- Year Built: 1979
- Bldg sqft: 6400
- Bedrooms: 2
- Total Baths: 2
- Full Baths: 2
- Garage / Parking Spaces: 1
- Days On Market: 24
- Additional Information
- Geolocation: 28.3973 / -82.6731
- County: PASCO
- City: HUDSON
- Zipcode: 34667
- Subdivision: Sea Pines
- Elementary School: Hudson Academy ( 4 8)
- Middle School: Bayonet Point Middle PO
- High School: Hudson High PO
- Provided by: REALTY BLU
- Contact: Gabriel Molinet
- 813-221-4890

- DMCA Notice
-
DescriptionShort Sale. **Short Sale Cash Only**Flood Damaged Property** This charming 2 bedroom, 2 bathroom home is located in a desirable area and offers nearly 1,500 sq. ft. of potential for renovation. It features a lovely Florida Room, an open floor plan, and a spacious yard ideal for entertaining. Situated in Sea Pines, the property is conveniently located near US 19 and public transportation, making it perfect for those seeking a central location. The home includes a one car garage and a generous lot with a large lanai at the back. Although the property was affected by flooding during Hurricane Helene, it presents a unique opportunity for buyers looking to restore or rebuild according to their specifications. Most of the drywall has already been removed, simplifying the renovation process. This home is a blank canvas awaiting your vision and creativity. Dont miss this chance to own a property with incredible potential. Buyers are encouraged to conduct their own assessments. The home is being sold as is and features newer windows and a newer roof.
Payment Calculator
- Principal & Interest -
- Property Tax $
- Home Insurance $
- HOA Fees $
- Monthly -
Features
Building and Construction
- Covered Spaces: 0.00
- Exterior Features: Private Mailbox, Sliding Doors
- Flooring: Ceramic Tile
- Living Area: 1468.00
- Roof: Shingle
Land Information
- Lot Features: Conservation Area
School Information
- High School: Hudson High-PO
- Middle School: Bayonet Point Middle-PO
- School Elementary: Hudson Academy ( 4-8)
Garage and Parking
- Garage Spaces: 1.00
- Open Parking Spaces: 0.00
Eco-Communities
- Water Source: Public
Utilities
- Carport Spaces: 0.00
- Cooling: Central Air
- Heating: Central
- Pets Allowed: Yes
- Sewer: Public Sewer
- Utilities: Electricity Connected
Finance and Tax Information
- Home Owners Association Fee: 0.00
- Insurance Expense: 0.00
- Net Operating Income: 0.00
- Other Expense: 0.00
- Tax Year: 2024
Other Features
- Appliances: Electric Water Heater, Refrigerator
- Association Name: Sea Pines Civic Organization
- Association Phone: :(727) 605-2337
- Country: US
- Interior Features: Open Floorplan, Other, Thermostat
- Legal Description: SEA PINES UNIT 7 UNREC PLAT LOT 275 DESC AS:COM AT SE COR OF SW1/4 OF SEC TH ALG EAST LINE OF W1/2 OF SEC N00DEG05' 02"W 1417.42 FT TH N89DEG35' 46"W 20.25 FT TH N00DEG03' 14"E 550 FT TH N89DEG35' 46"W 50 FT TH N00DEG03' 14"E 575 FT TH N76DEG30' 51"E 104.11 FT TH N31DEG56' 58"E 293.35 FT TH S89DEG35' 46"E 175.29 FT FOR POB TH S89DEG35' 46"E 64 FT TH S00DEG03' 14"W 100 FT TH N89DEG 35'46"W 64 FT TH N00DEG 03' 14"E 100 FT TO POB
- Levels: One
- Area Major: 34667 - Hudson/Bayonet Point/Port Richey
- Occupant Type: Vacant
- Parcel Number: 14-24-16-004A-00000-2750
- Possession: Close of Escrow
- Style: Ranch
- View: Trees/Woods
- Zoning Code: R4
Nearby Subdivisions
Aripeka
Autumn Oaks
Barrington Woods Ph 02
Barrington Woods Ph 03
Beacon Rdg Woodbine Village Tr
Beacon Woods
Beacon Woods Bear Creek
Beacon Woods East Sandpiper
Beacon Woods East Villages
Beacon Woods Fairway Village
Beacon Woods Greenside Village
Beacon Woods Greenwood Village
Beacon Woods Ironwood Village
Beacon Woods Village
Beacon Woods Village 07
Beacon Woods Village 11b Add 2
Beacon Woods Village 5b
Beacon Woods Village 5c
Beacon Woods Village 6
Bella Terra
Berkeley Manor
Berkley Village
Berkley Woods
Briar Oaks Village 2
Briarwoods
Briarwoods Ph 1
Briarwoods Ph 2
Cape Cay
Clayton Village Ph 01
Coral Cove Sub
Country Club Estates
Di Paola Sub
Driftwood Isles
Emerald Fields
Fairway Oaks
Fischer - Class 1 Sub
Florestate Park
Golf Club Village
Goodings Add
Gulf Coast Acres
Gulf Coast Acres Sub
Gulf Coast Hwy Est 1st Add
Gulf Coast Retreats
Gulf Island Beach Tennis
Gulf Shores 1st Add
Gulf Side Acres
Gulf Side Estates
Gulf Side Villas
Heritage Pines Village 01
Heritage Pines Village 02 Rep
Heritage Pines Village 04
Heritage Pines Village 07
Heritage Pines Village 11 20d
Heritage Pines Village 12
Heritage Pines Village 15
Heritage Pines Village 16
Heritage Pines Village 17
Heritage Pines Village 19
Heritage Pines Village 20
Heritage Pines Village 21 25
Heritage Pines Village 30
Heritage Pines Village 31
Highland Hills
Highland Rdg
Highlands Ph 01
Highlands Ph 2
Hudson
Hudson Beach 1st Add
Hudson Beach Estates
Hudson Beach Estates 3
Iuka
Lakeside Woodlands
Leisure Beach
Millwood Village
Not Applicable
Not In Hernando
Not On List
Orange Hill Estates
Pleasure Isles
Pleasure Isles 1st Add
Preserve At Sea Pines
Rainbow Oaks
Ravenswood Village
Reserve Also Assessed In 26241
Riviera Estates
Rolling Oaks Estates
Sea Pines
Sea Pines Preserve
Sea Pines Sub
Sea Ranch On Gulf
Sea Ranchgulf Add 6
Summer Chase
Sunset Estates
Sunset Estates Rep
Sunset Island
The Estates
The Estates Of Beacon Woods Go
Treehaven Estates
Vista Del Mar
Viva Villas
Viva Villas 1st Add
Windsor Mill
Woodward Village

- Kimberly Pye P.A.
- Home-Land Real Estate Inc.
- Mobile: 352.279.1150
- kimberly.homeland@gmail.com























