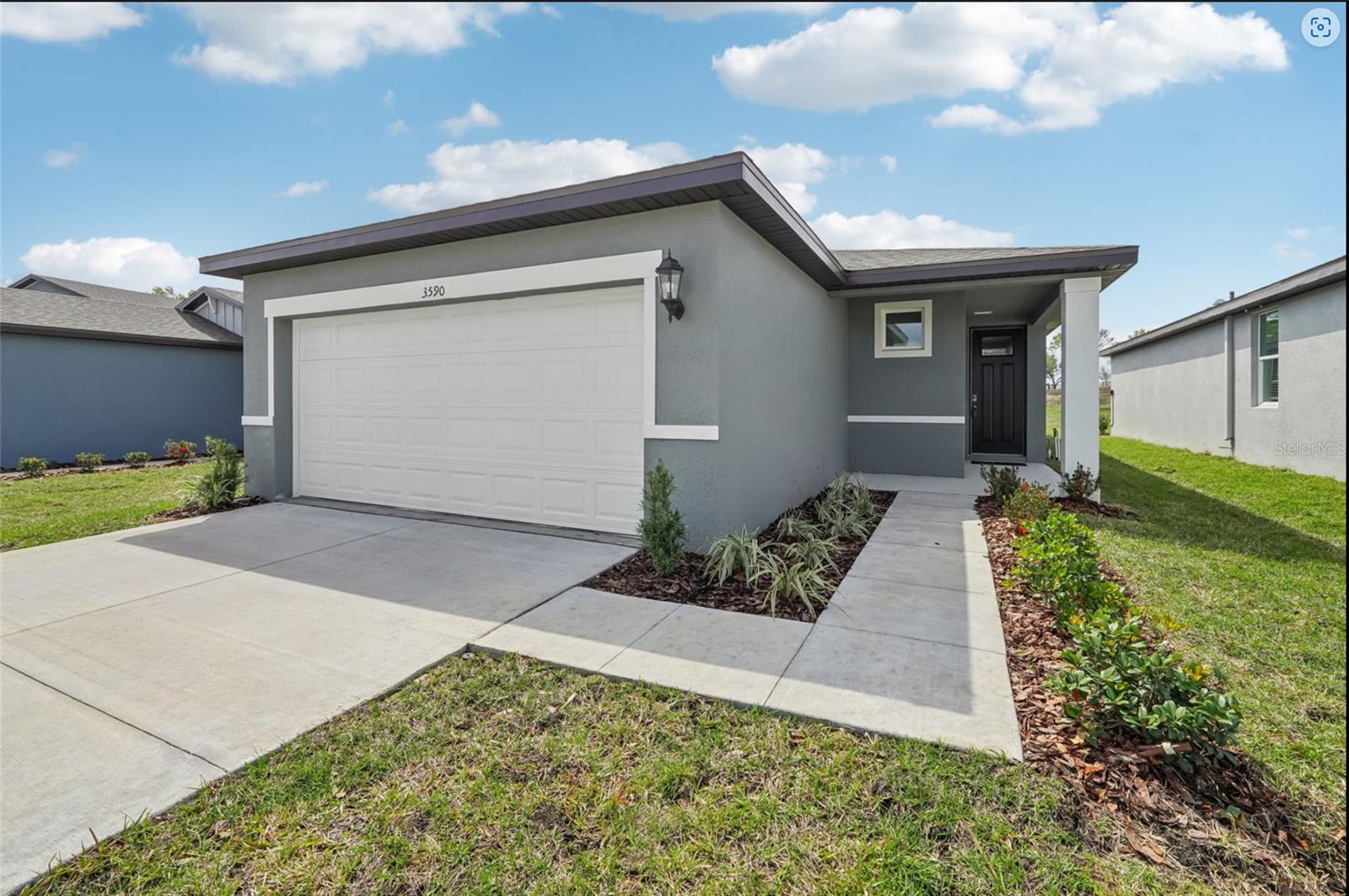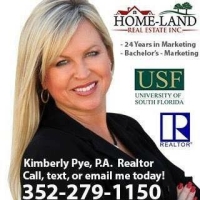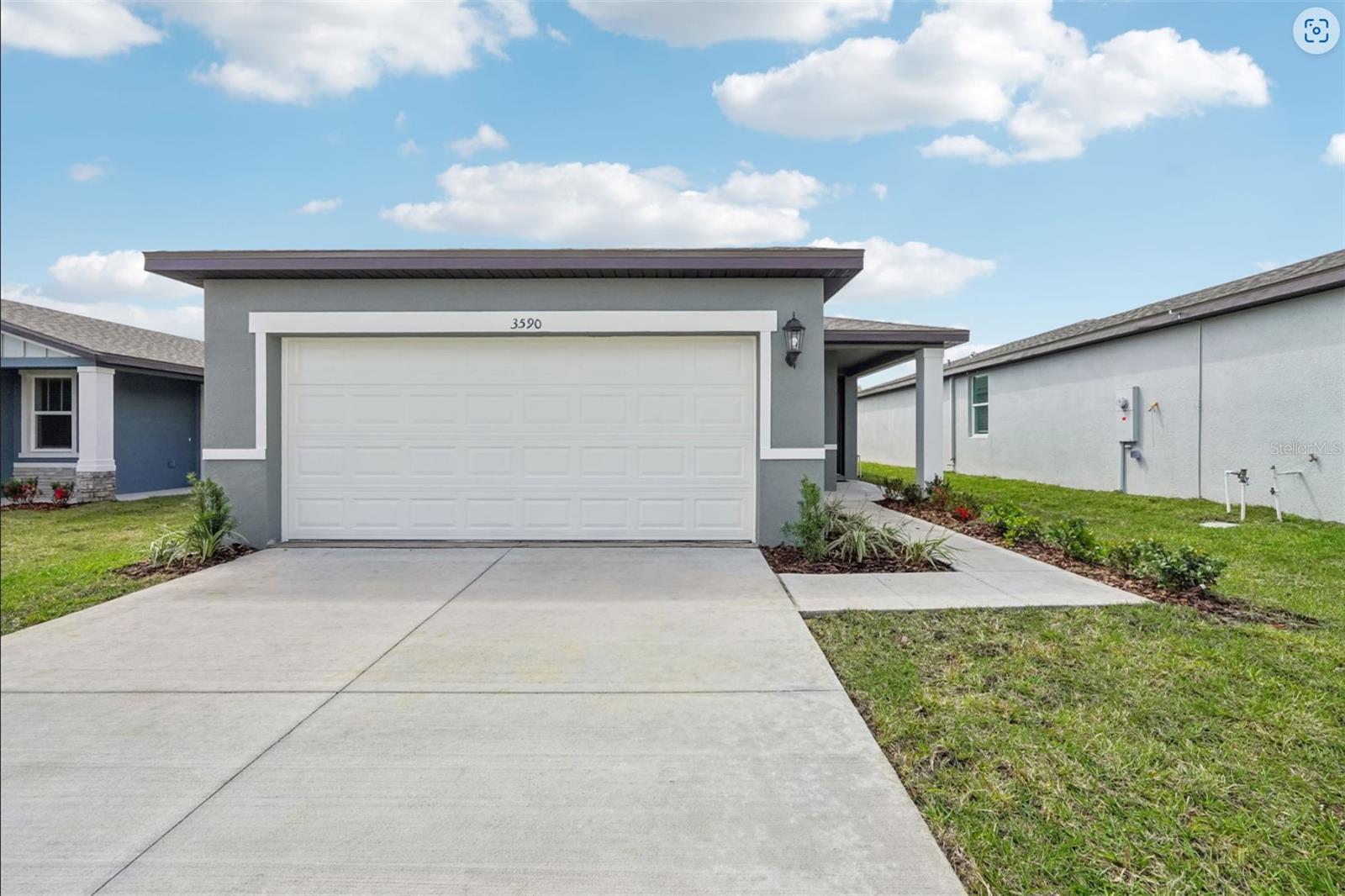3590 Moscato Drive, BROOKSVILLE, FL 34602
Property Photos

Would you like to sell your home before you purchase this one?
Priced at Only: $305,370
For more Information Call:
Address: 3590 Moscato Drive, BROOKSVILLE, FL 34602
Property Location and Similar Properties
- MLS#: TB8357159 ( Residential )
- Street Address: 3590 Moscato Drive
- Viewed: 21
- Price: $305,370
- Price sqft: $144
- Waterfront: No
- Year Built: 2025
- Bldg sqft: 2120
- Bedrooms: 4
- Total Baths: 2
- Full Baths: 2
- Garage / Parking Spaces: 2
- Days On Market: 21
- Additional Information
- Geolocation: 28.4837 / -82.221
- County: HERNANDO
- City: BROOKSVILLE
- Zipcode: 34602
- Subdivision: Benton Hills Phase 1
- Elementary School: Eastside Elementary School
- Middle School: D.S. Parrot Middle
- High School: Hernando High
- Provided by: LPT REALTY LLC
- Contact: Andrew Duncan
- 813-359-8990

- DMCA Notice
-
DescriptionModern Comfort Meets Smart Design in Benton Hills! Step into the Acadia Model, a beautifully crafted new construction home offering 1,607 sq. ft. of thoughtfully designed living space. This 4 bedroom, 2 bathroom home features an open floor plan with ceramic tile flooring in the main living areas and cozy carpet in the bedrooms. The heart of the home is the stylish kitchen, complete with a large island, pantry, and modern finishes, perfect for both casual meals and entertaining. Relax in the primary suite, which boasts a spacious walk in closet for ample storage. Enjoy energy efficiency with Low E windows, bringing in natural light while helping maintain indoor comfort and utility costs. Step outside to the patio, ideal for outdoor relaxation. A 2 car garage provides convenience and additional storage. Located in Benton Hills, this home is the perfect blend of style, comfort, and functionality. Don't miss your chance to make it yours!
Payment Calculator
- Principal & Interest -
- Property Tax $
- Home Insurance $
- HOA Fees $
- Monthly -
Features
Building and Construction
- Builder Model: Acadia
- Builder Name: Meritage Homes
- Covered Spaces: 0.00
- Exterior Features: Irrigation System, Sidewalk
- Flooring: Carpet, Ceramic Tile
- Living Area: 1607.00
- Roof: Shingle
Property Information
- Property Condition: Completed
School Information
- High School: Hernando High
- Middle School: D.S. Parrot Middle
- School Elementary: Eastside Elementary School
Garage and Parking
- Garage Spaces: 2.00
- Open Parking Spaces: 0.00
- Parking Features: Garage Door Opener
Eco-Communities
- Water Source: Public
Utilities
- Carport Spaces: 0.00
- Cooling: Central Air
- Heating: Central, Electric
- Pets Allowed: Yes
- Sewer: Public Sewer
- Utilities: Public, Street Lights, Underground Utilities
Finance and Tax Information
- Home Owners Association Fee: 221.12
- Insurance Expense: 0.00
- Net Operating Income: 0.00
- Other Expense: 0.00
- Tax Year: 2024
Other Features
- Appliances: Dishwasher, Disposal, Dryer, Electric Water Heater, Microwave, Range, Refrigerator, Washer
- Association Name: ELADIA ROLON
- Association Phone: 917-578-3438
- Country: US
- Interior Features: Open Floorplan, Primary Bedroom Main Floor, Thermostat, Walk-In Closet(s), Window Treatments
- Legal Description: BENTON HILLS PHASE 1 LOT 34
- Levels: One
- Area Major: 34602 - Brooksville
- Occupant Type: Vacant
- Parcel Number: R17-123-21-0031-0000-0340
- Style: Florida
- Views: 21
- Zoning Code: RES
Nearby Subdivisions
Ac Wth Forestridge Mnr Areaac0
Acreage
Bell Acres
Benton Hills
Benton Hills Phase 1
Benton Hills Phase 1 Lot 70
Braewood Mobile Home Sub
Brooksville Town Of
Campers Holiday
Dieter Class 1 Sub
Dieter - Class 1 Sub
Hill N Dale
Hill N Dale The Village
Hill N Dale Unit 1
Hill N Dale Unit 2
Hill N Dale Unit 3
Lord - Class 1 Sub
Medard Class 1 Sub
Mountain View Unit 1
None
Plateau,the - Class 1 Sub
Ridge Manor West Ph Ii
Ridge Mnr West
Rolling Acres
Rolling Acres A Replat
Rolling Acres Unit 2
Sherman Hills Ph V
Sherman Hills Sec 1
Sherman Hills Sec 2
Sherman Hills Sec 3
Sherman Hills Section 3
Sherman Oaks
Spring Lake Forest
Trilby Crossing
Trilby Crossings
Trilby Xing Ph 1
Woodland Valley

- Kimberly Pye P.A.
- Home-Land Real Estate Inc.
- Mobile: 352.279.1150
- kimberly.homeland@gmail.com



