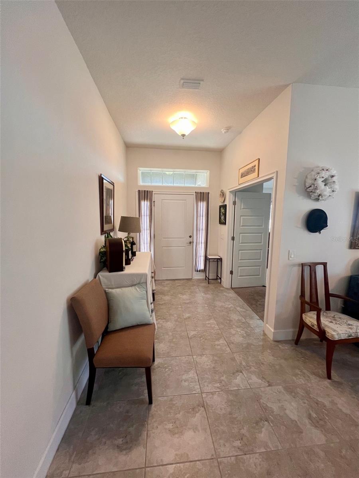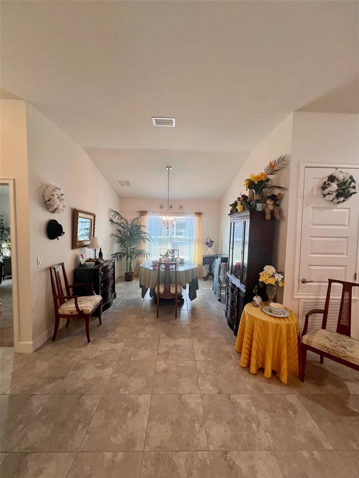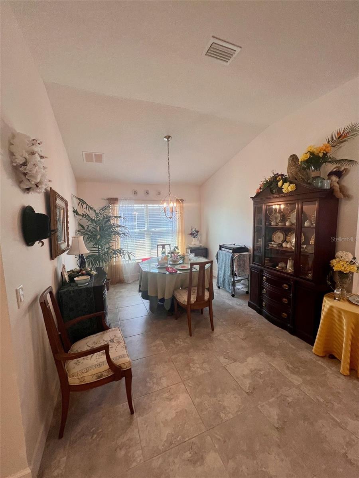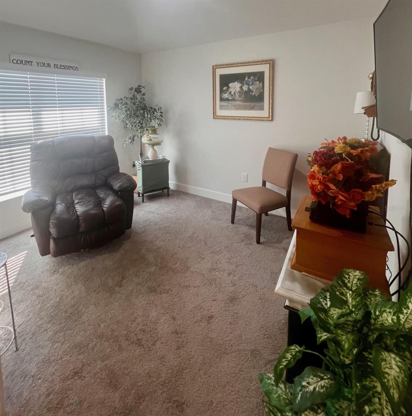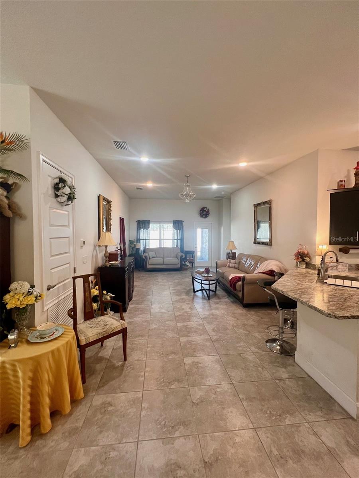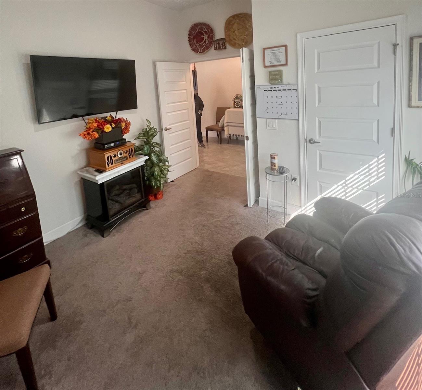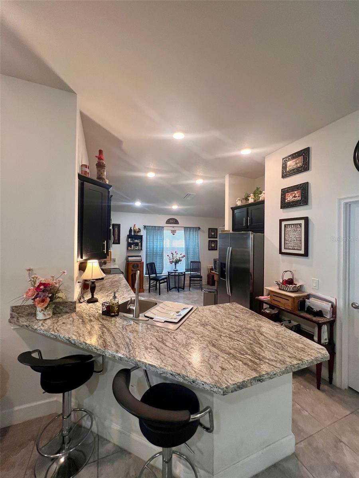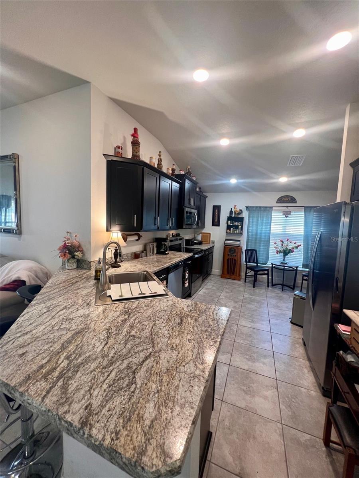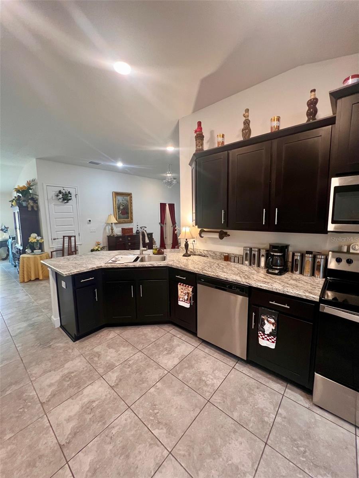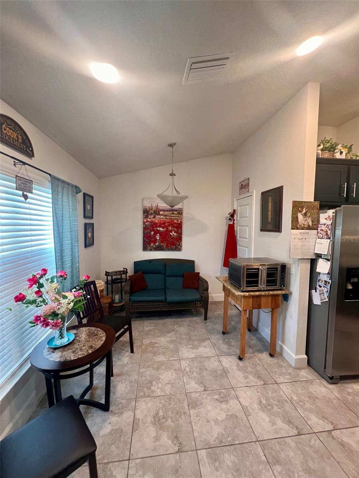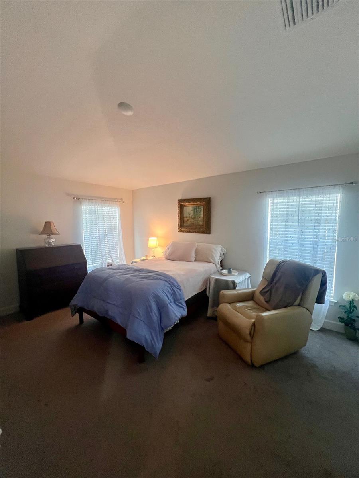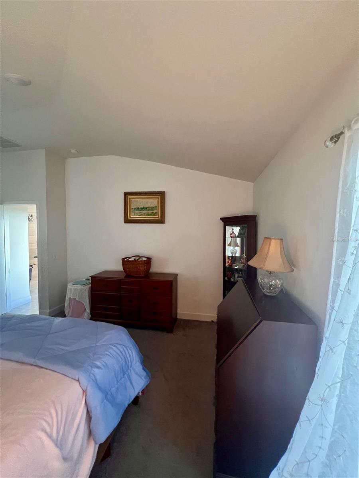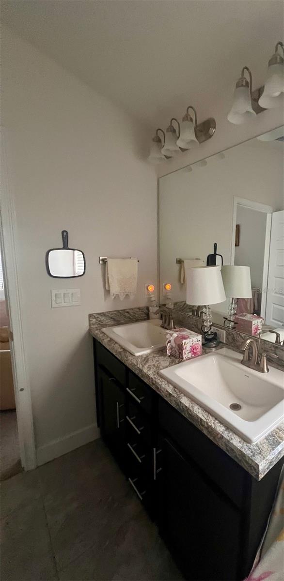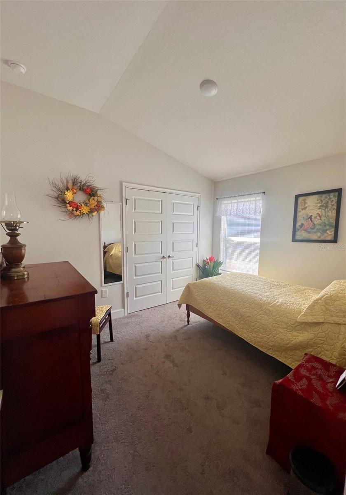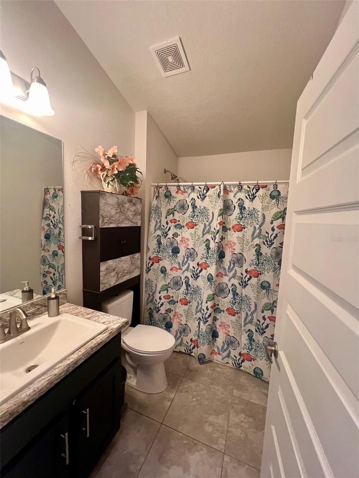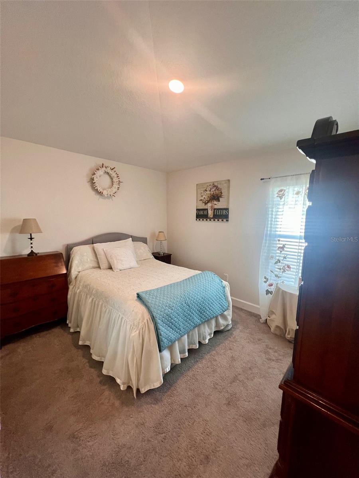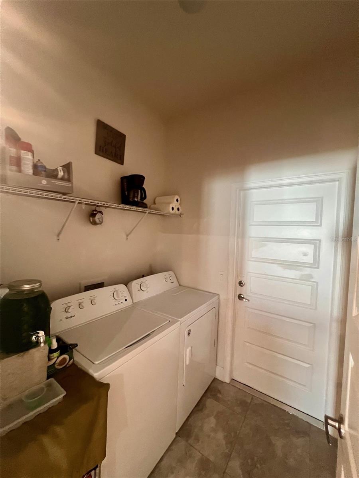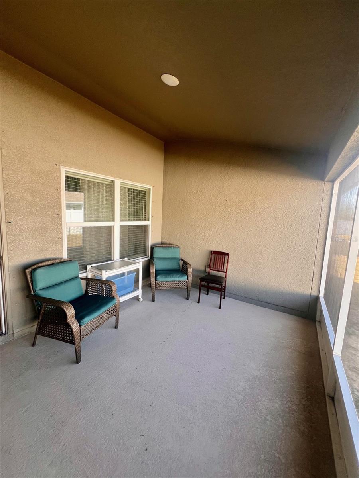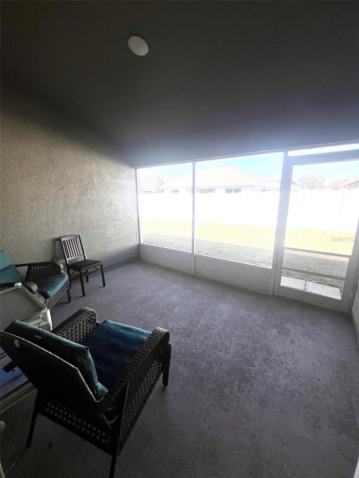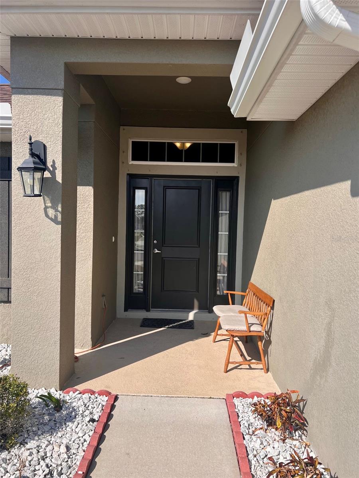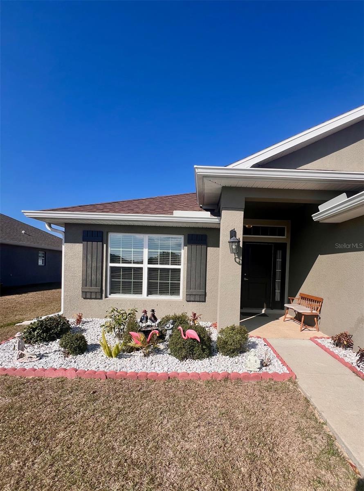11610 Sunder Berry Street, HUDSON, FL 34667
Property Photos
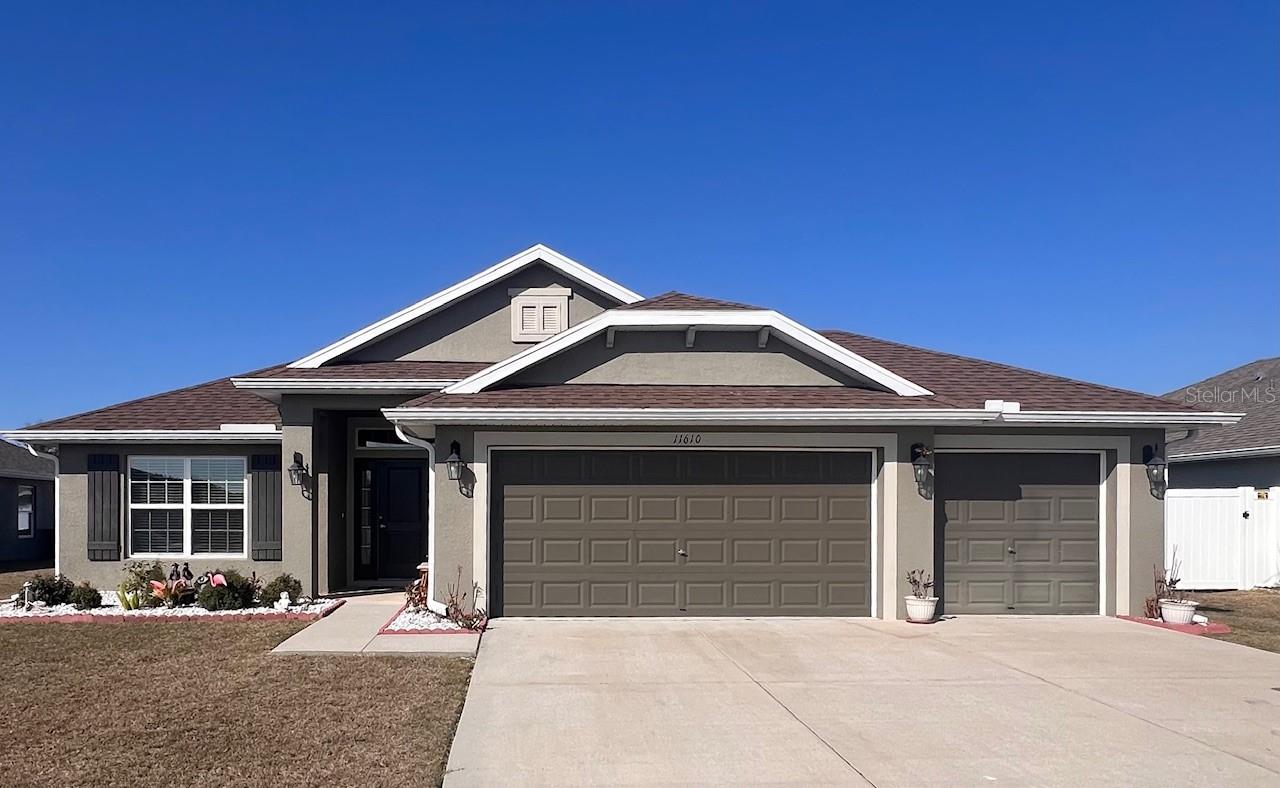
Would you like to sell your home before you purchase this one?
Priced at Only: $395,000
For more Information Call:
Address: 11610 Sunder Berry Street, HUDSON, FL 34667
Property Location and Similar Properties
- MLS#: TB8353894 ( Residential )
- Street Address: 11610 Sunder Berry Street
- Viewed: 39
- Price: $395,000
- Price sqft: $151
- Waterfront: No
- Year Built: 2020
- Bldg sqft: 2624
- Bedrooms: 4
- Total Baths: 2
- Full Baths: 2
- Garage / Parking Spaces: 3
- Days On Market: 39
- Additional Information
- Geolocation: 28.392 / -82.6195
- County: PASCO
- City: HUDSON
- Zipcode: 34667
- Subdivision: Summer Chase
- Elementary School: Hudson Primary Academy (K 3)
- Middle School: Crews Lake Middle PO
- High School: Hudson High PO
- Provided by: DALTON WADE INC
- Contact: Terri Osborn
- 888-668-8283

- DMCA Notice
-
DescriptionThis stunning 4 bedroom, 2 bathroom home with a spacious 3 car garage in the desirable Summer Chase community is an absolute must see! Built in 2020 and meticulously maintained, this home offers modern living at its finest. The open floor plan seamlessly connects the expansive great room and the large, separate dining roomperfect for entertaining. The heart of the home is the spacious kitchen, featuring a walk in pantry and plenty of counter space, all overlooking the great room to keep everyone connected. The split bedroom layout ensures privacy, with the oversized primary suite boasting double sinks and a generous walk in closet. Sliding glass doors from the great room lead to a covered, screened porch, providing the perfect spot to relax while overlooking the beautifully manicured backyard. An inside laundry room and thoughtful details throughout make daily living a breeze. Why wait to build when this move in ready gem has everything you've been searching for? Come see it for yourselfyou won't be disappointed!
Payment Calculator
- Principal & Interest -
- Property Tax $
- Home Insurance $
- HOA Fees $
- Monthly -
Features
Building and Construction
- Covered Spaces: 0.00
- Exterior Features: Rain Gutters, Sidewalk, Sprinkler Metered
- Flooring: Carpet, Ceramic Tile
- Living Area: 1820.00
- Roof: Shingle
Land Information
- Lot Features: Landscaped
School Information
- High School: Hudson High-PO
- Middle School: Crews Lake Middle-PO
- School Elementary: Hudson Primary Academy (K-3)
Garage and Parking
- Garage Spaces: 3.00
- Open Parking Spaces: 0.00
- Parking Features: Driveway
Eco-Communities
- Water Source: Public
Utilities
- Carport Spaces: 0.00
- Cooling: Central Air
- Heating: Central
- Pets Allowed: Yes
- Sewer: Public Sewer
- Utilities: Cable Available, Public
Finance and Tax Information
- Home Owners Association Fee: 257.00
- Insurance Expense: 0.00
- Net Operating Income: 0.00
- Other Expense: 0.00
- Tax Year: 2023
Other Features
- Appliances: Dishwasher, Disposal, Dryer, Microwave, Range, Refrigerator, Washer
- Association Name: Summer Chase
- Country: US
- Interior Features: Cathedral Ceiling(s), Ceiling Fans(s), Eat-in Kitchen, High Ceilings, Open Floorplan, Primary Bedroom Main Floor, Solid Surface Counters, Split Bedroom, Stone Counters, Vaulted Ceiling(s), Walk-In Closet(s), Window Treatments
- Legal Description: SUMMER CHASE PB 59 PG 103 LOT 70
- Levels: One
- Area Major: 34667 - Hudson/Bayonet Point/Port Richey
- Occupant Type: Owner
- Parcel Number: 17-24-17-002.0-000.00-070.0
- Views: 39
- Zoning Code: MPUD
Nearby Subdivisions
Aripeka
Autumn Oaks
Barrington Woods Ph 02
Barrington Woods Ph 03
Beacon Rdg Woodbine Village Tr
Beacon Woods
Beacon Woods Bear Creek
Beacon Woods East Sandpiper
Beacon Woods East Villages
Beacon Woods Fairway Village
Beacon Woods Greenside Village
Beacon Woods Greenwood Village
Beacon Woods Ironwood Village
Beacon Woods Village
Beacon Woods Village 07
Beacon Woods Village 11b Add 2
Beacon Woods Village 5b
Beacon Woods Village 5c
Beacon Woods Village 6
Bella Terra
Berkeley Manor
Berkley Village
Berkley Woods
Briar Oaks Village 2
Briarwoods
Briarwoods Ph 1
Briarwoods Ph 2
Cape Cay
Clayton Village Ph 01
Coral Cove Sub
Country Club Estates
Di Paola Sub
Driftwood Isles
Emerald Fields
Fairway Oaks
Fischer - Class 1 Sub
Florestate Park
Golf Club Village
Goodings Add
Gulf Coast Acres
Gulf Coast Acres Sub
Gulf Coast Hwy Est 1st Add
Gulf Coast Retreats
Gulf Island Beach Tennis
Gulf Shores 1st Add
Gulf Side Acres
Gulf Side Estates
Gulf Side Villas
Heritage Pines Village 01
Heritage Pines Village 02 Rep
Heritage Pines Village 04
Heritage Pines Village 07
Heritage Pines Village 11 20d
Heritage Pines Village 12
Heritage Pines Village 15
Heritage Pines Village 16
Heritage Pines Village 17
Heritage Pines Village 19
Heritage Pines Village 20
Heritage Pines Village 21 25
Heritage Pines Village 30
Heritage Pines Village 31
Highland Hills
Highland Rdg
Highlands Ph 01
Highlands Ph 2
Hudson
Hudson Beach 1st Add
Hudson Beach Estates
Hudson Beach Estates 3
Iuka
Lakeside Woodlands
Leisure Beach
Millwood Village
Not Applicable
Not In Hernando
Not On List
Orange Hill Estates
Pleasure Isles
Pleasure Isles 1st Add
Preserve At Sea Pines
Rainbow Oaks
Ravenswood Village
Reserve Also Assessed In 26241
Riviera Estates
Rolling Oaks Estates
Sea Pines
Sea Pines Preserve
Sea Pines Sub
Sea Ranch On Gulf
Sea Ranchgulf Add 6
Summer Chase
Sunset Estates
Sunset Estates Rep
Sunset Island
The Estates
The Estates Of Beacon Woods Go
Treehaven Estates
Vista Del Mar
Viva Villas
Viva Villas 1st Add
Windsor Mill
Woodward Village
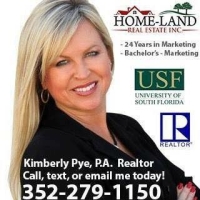
- Kimberly Pye P.A.
- Home-Land Real Estate Inc.
- Mobile: 352.279.1150
- kimberly.homeland@gmail.com



