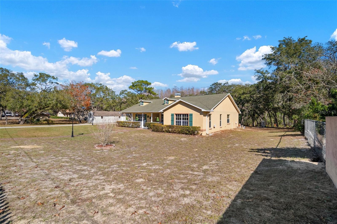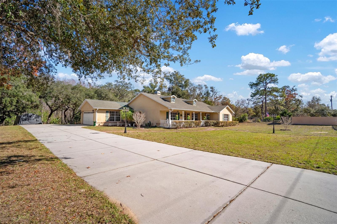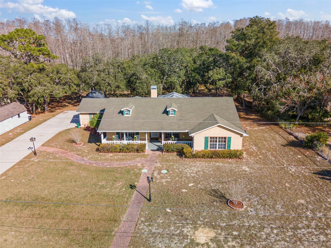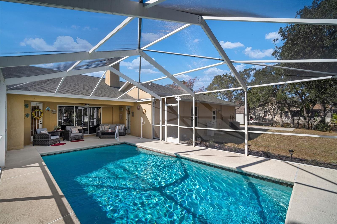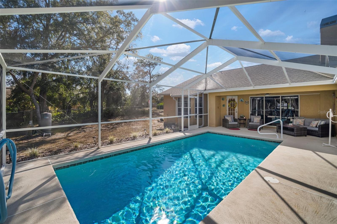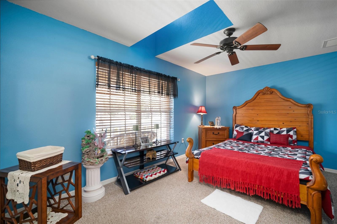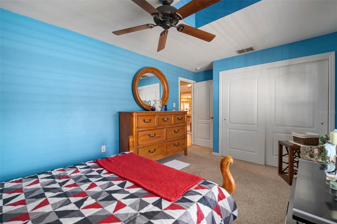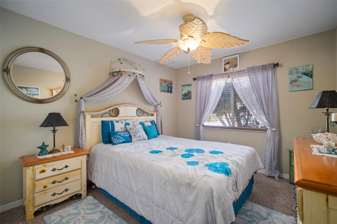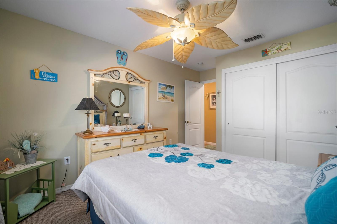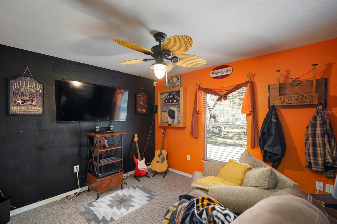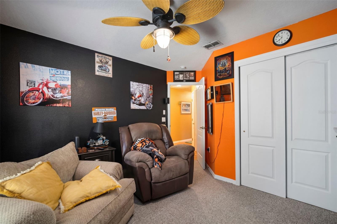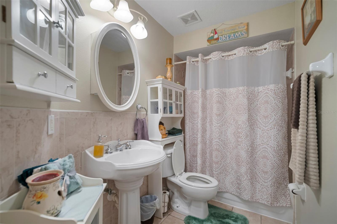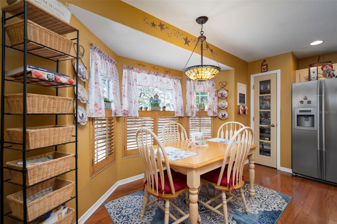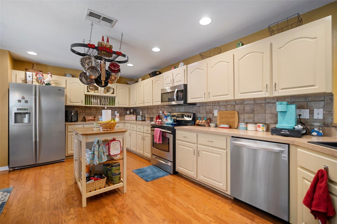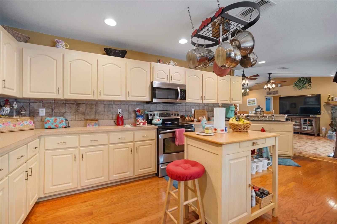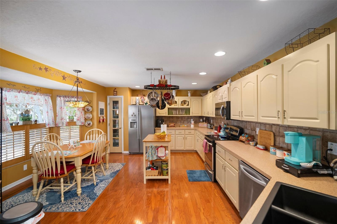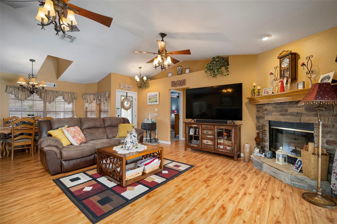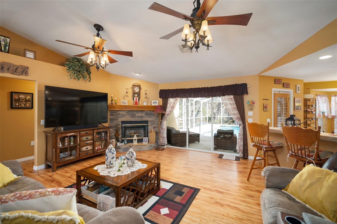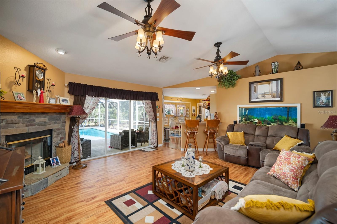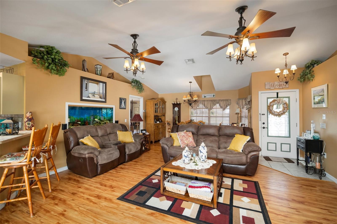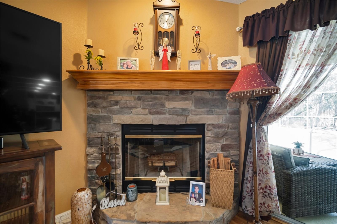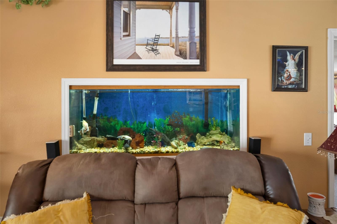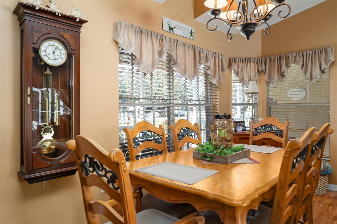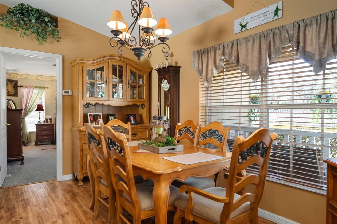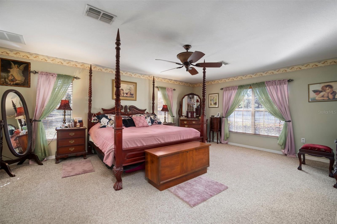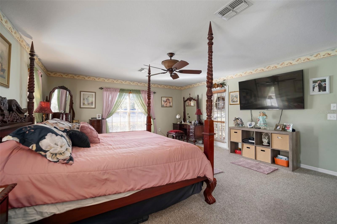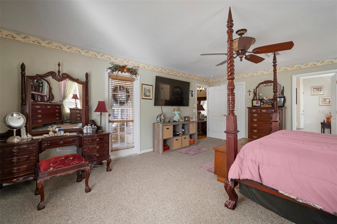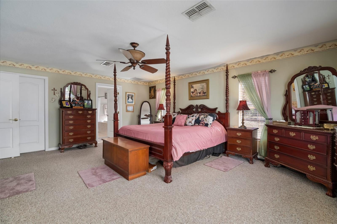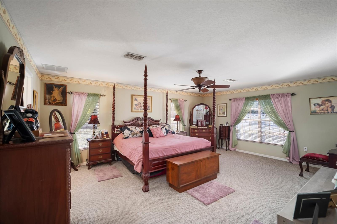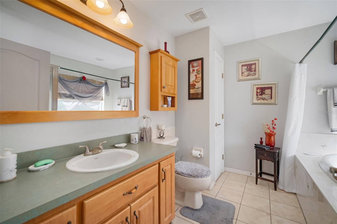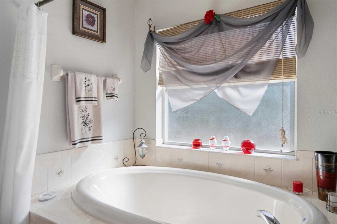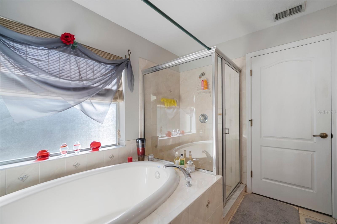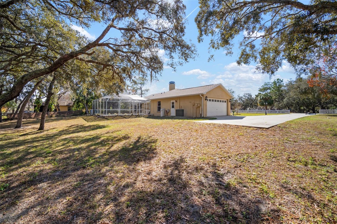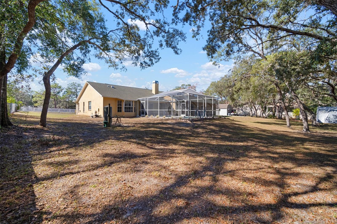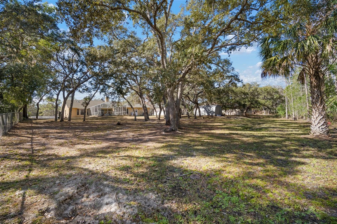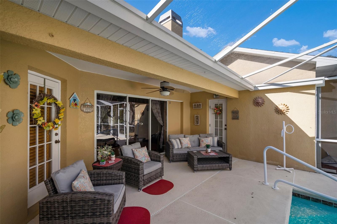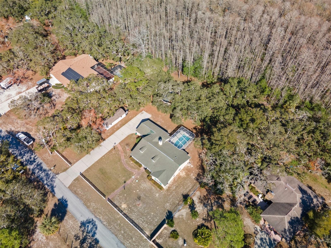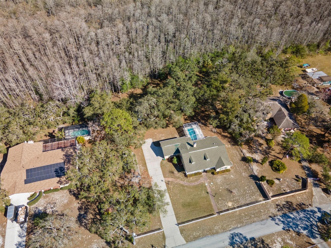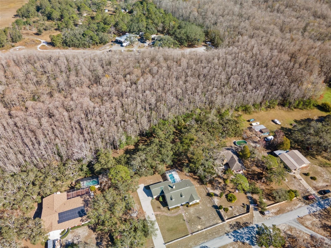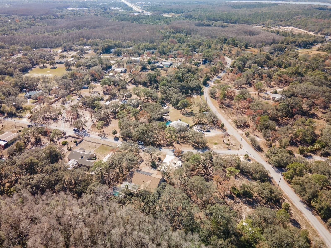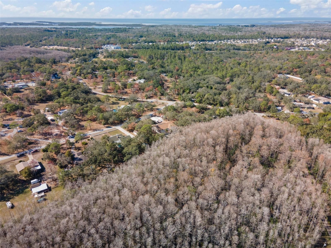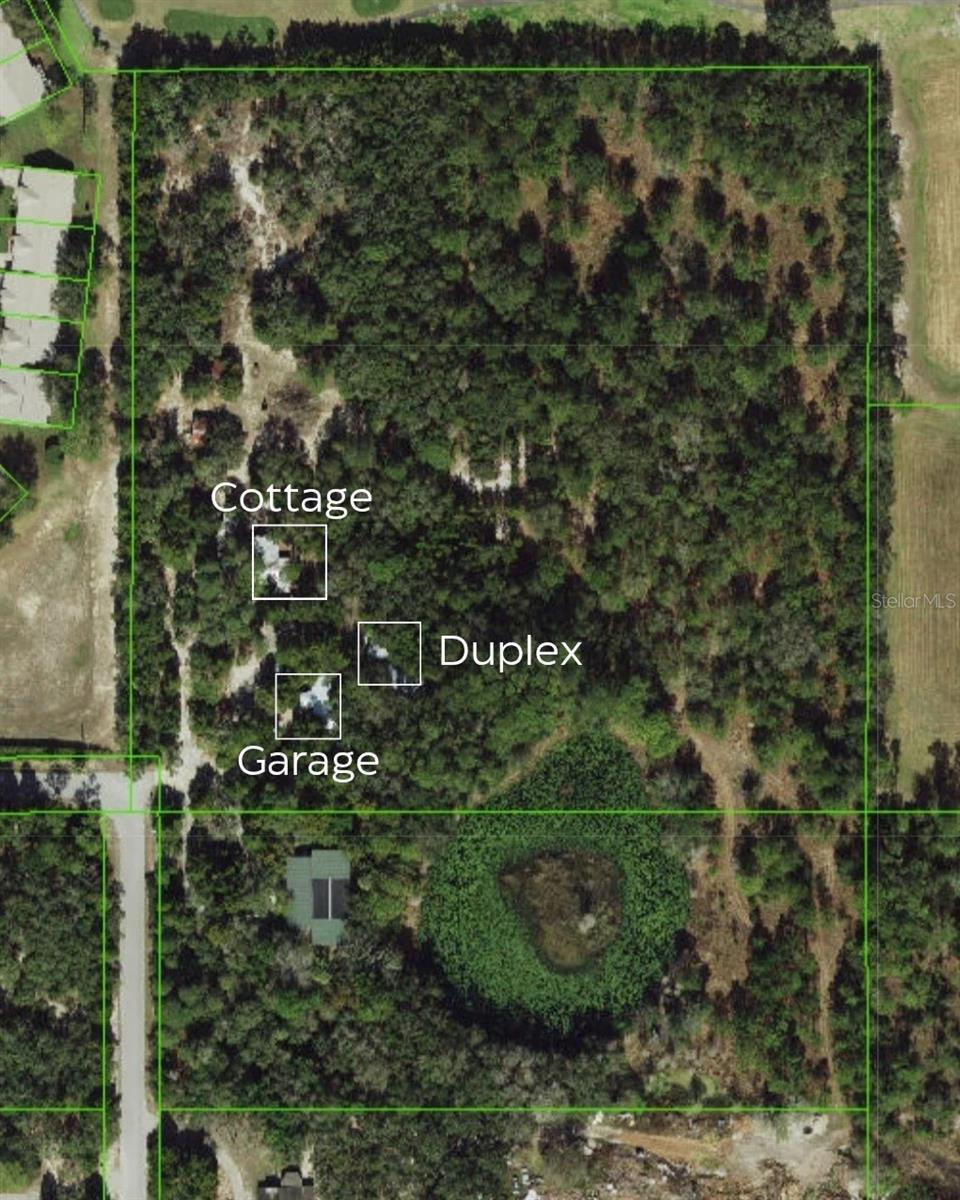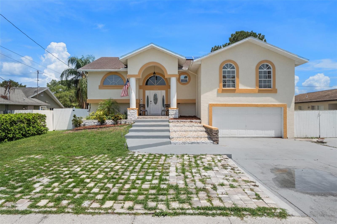17852 Fancy Lane, HUDSON, FL 34667
Property Photos
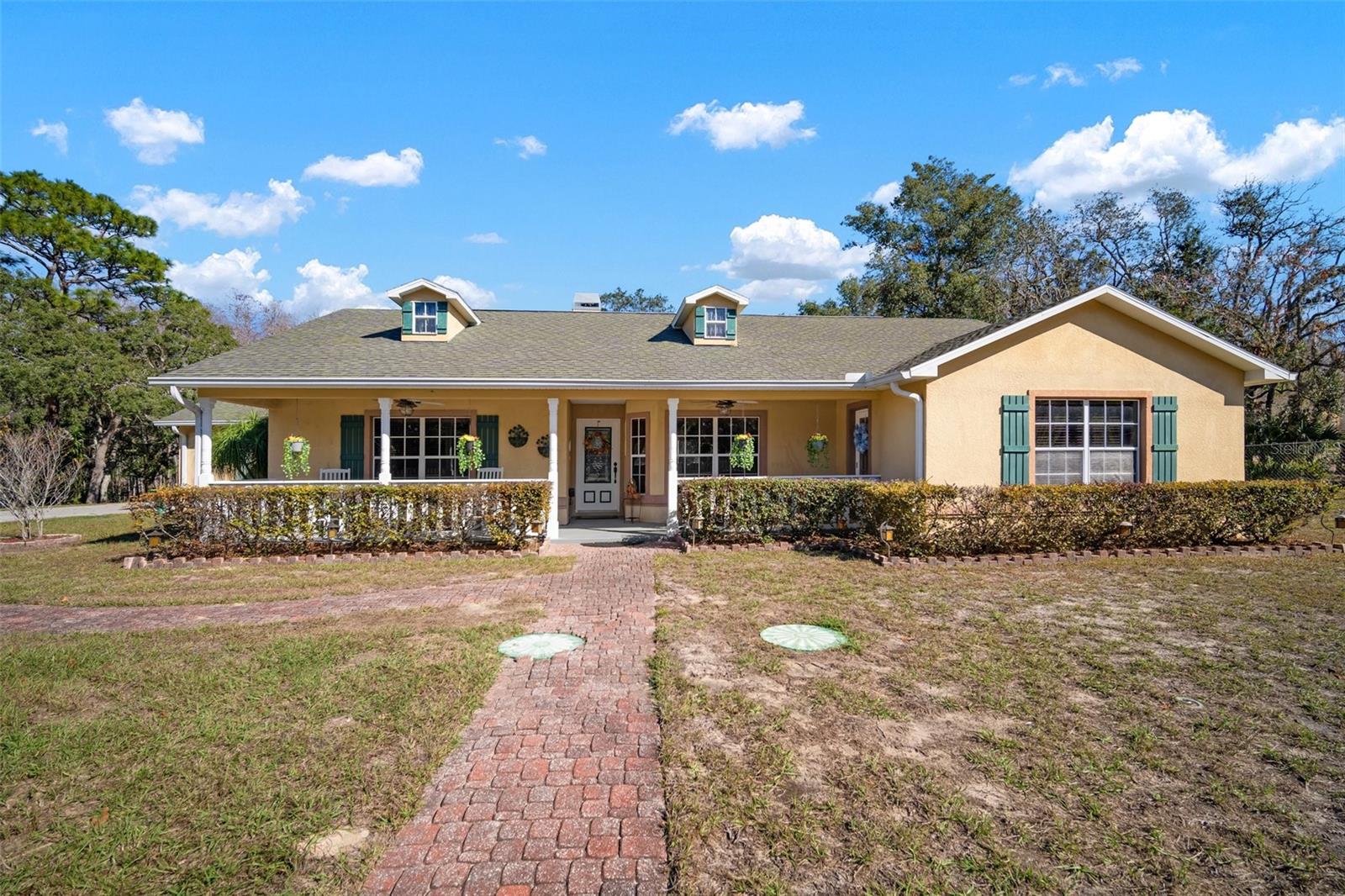
Would you like to sell your home before you purchase this one?
Priced at Only: $559,900
For more Information Call:
Address: 17852 Fancy Lane, HUDSON, FL 34667
Property Location and Similar Properties
- MLS#: TB8341462 ( Residential )
- Street Address: 17852 Fancy Lane
- Viewed: 18
- Price: $559,900
- Price sqft: $203
- Waterfront: No
- Year Built: 2006
- Bldg sqft: 2757
- Bedrooms: 4
- Total Baths: 2
- Full Baths: 2
- Garage / Parking Spaces: 2
- Days On Market: 80
- Additional Information
- Geolocation: 28.4175 / -82.6394
- County: PASCO
- City: HUDSON
- Zipcode: 34667
- Elementary School: Shady Hills Elementary PO
- Middle School: Crews Lake Middle PO
- High School: Hudson High PO
- Provided by: CENTURY 21 CIRCLE
- Contact: Jordan Rye
- 813-962-0441

- DMCA Notice
-
DescriptionWelcome to the exclusive Highlands area! Nestled on 2.9 picturesque acres, this exceptional property offers the perfect blend of charm, comfort, and functionality. Featuring 4 bedrooms, 2 bathrooms, and a sparkling pool, this home is an idyllic retreat. As you approach, you'll be welcomed by a quaint picket fence, a long driveway, and a spacious front porchideal for relaxing and soaking in the serene surroundings. Inside, the split floor plan provides privacy, with the master suite thoughtfully situated on one side of the home. A standout feature is the unique built in fish tank that greets you upon entry, complemented by a cozy wood burning fireplace for those cooler evenings. The kitchen boasts a charming bay window that overlooks the pool, offering a stunning view of your private outdoor oasis. Notable updates include a water filtration system, remodeled kitchen cabinets, a new leach field for the septic system, a 2022 A/C unit, a new salt system for the pool in 2023, and a pool pump installed in 2024. Dont miss your chance to own this incredible propertyschedule your showing today and make your dream home a reality!
Payment Calculator
- Principal & Interest -
- Property Tax $
- Home Insurance $
- HOA Fees $
- Monthly -
Features
Building and Construction
- Covered Spaces: 0.00
- Exterior Features: Irrigation System, Private Mailbox, Rain Gutters
- Flooring: Hardwood, Tile, Wood
- Living Area: 1997.00
- Other Structures: Shed(s), Storage
- Roof: Shingle
School Information
- High School: Hudson High-PO
- Middle School: Crews Lake Middle-PO
- School Elementary: Shady Hills Elementary-PO
Garage and Parking
- Garage Spaces: 2.00
- Open Parking Spaces: 0.00
Eco-Communities
- Pool Features: In Ground, Salt Water
- Water Source: None
Utilities
- Carport Spaces: 0.00
- Cooling: Central Air
- Heating: Central, Electric
- Sewer: Private Sewer
- Utilities: Cable Connected, Electricity Connected, Sewer Connected, Water Connected
Finance and Tax Information
- Home Owners Association Fee: 0.00
- Insurance Expense: 0.00
- Net Operating Income: 0.00
- Other Expense: 0.00
- Tax Year: 2023
Other Features
- Appliances: Built-In Oven, Cooktop, Dishwasher, Disposal, Microwave, Refrigerator
- Country: US
- Furnished: Partially
- Interior Features: Ceiling Fans(s), High Ceilings
- Legal Description: HIGHLANDS UNREC PLAT POR OF TRACT 355 DESC AS COM AT SW COR OF SE1/4 TH N88DG 54' 06"E ALG SOUTH LINE OF SE1/4 1321.57 FT TH N00DG 00' 06"E 4541.06 FT TH N49DG 22' 46"W 242.02 FT FOR POB CONT TH N49DG 22' 46"W 335.18 FT TH S71DG 37' 14"W 477.38 FT TH S18DG 22' 46"E 302.73 FT TH N71DG 37' 14"E 659.28 FT TO POB EXC SWLY 25.00 FT THEREOF FOR ROAD R/W & EXC COM AT SW COR OF SE1/4 TH N88DG 54' 06"E ALG SOUTH LINE OF SE1/4 1321.57 FT TH N00DG 00' 06"E 4541.06 FT TH N49DG 22' 46"W 242.00 FT TH S71DG 37 ' 14"W 368.28 FT FOR POB TH N18DG 22' 46"W 150.00 FT TH S71DG 37' 14"W 291.00 FT TH S18DG 22' 46"E 150.00 FT TH N71DG 37' 14"E 291.00 FT TO POB OR 6182 PG 1807
- Levels: One
- Area Major: 34667 - Hudson/Bayonet Point/Port Richey
- Occupant Type: Owner
- Parcel Number: 17-24-07-003.0-000.00-355.1
- View: Garden
- Views: 18
- Zoning Code: AR
Similar Properties
Nearby Subdivisions
Aripeka
Autumn Oaks
Barrington Woods Ph 02
Barrington Woods Ph 03
Beacon Rdg Woodbine Village Tr
Beacon Woods
Beacon Woods Bear Creek
Beacon Woods East Sandpiper
Beacon Woods East Villages
Beacon Woods Fairway Village
Beacon Woods Greenside Village
Beacon Woods Greenwood Village
Beacon Woods Ironwood Village
Beacon Woods Village
Beacon Woods Village 07
Beacon Woods Village 11b Add 2
Beacon Woods Village 5b
Beacon Woods Village 5c
Beacon Woods Village 6
Bella Terra
Berkeley Manor
Berkley Village
Berkley Woods
Briar Oaks Village 2
Briarwoods
Briarwoods Ph 1
Briarwoods Ph 2
Cape Cay
Clayton Village Ph 01
Coral Cove Sub
Country Club Estates
Di Paola Sub
Driftwood Isles
Emerald Fields
Fairway Oaks
Fischer - Class 1 Sub
Florestate Park
Golf Club Village
Goodings Add
Gulf Coast Acres
Gulf Coast Acres Sub
Gulf Coast Hwy Est 1st Add
Gulf Coast Retreats
Gulf Island Beach Tennis
Gulf Shores 1st Add
Gulf Side Acres
Gulf Side Estates
Gulf Side Villas
Heritage Pines Village 01
Heritage Pines Village 02 Rep
Heritage Pines Village 04
Heritage Pines Village 07
Heritage Pines Village 11 20d
Heritage Pines Village 12
Heritage Pines Village 15
Heritage Pines Village 16
Heritage Pines Village 17
Heritage Pines Village 19
Heritage Pines Village 20
Heritage Pines Village 21 25
Heritage Pines Village 30
Heritage Pines Village 31
Highland Hills
Highland Rdg
Highlands Ph 01
Highlands Ph 2
Hudson
Hudson Beach 1st Add
Hudson Beach Estates
Hudson Beach Estates 3
Iuka
Lakeside Woodlands
Leisure Beach
Millwood Village
Not Applicable
Not In Hernando
Not On List
Orange Hill Estates
Pleasure Isles
Pleasure Isles 1st Add
Preserve At Sea Pines
Rainbow Oaks
Ravenswood Village
Reserve Also Assessed In 26241
Riviera Estates
Rolling Oaks Estates
Sea Pines
Sea Pines Preserve
Sea Pines Sub
Sea Ranch On Gulf
Sea Ranchgulf Add 6
Summer Chase
Sunset Estates
Sunset Estates Rep
Sunset Island
The Estates
The Estates Of Beacon Woods Go
Treehaven Estates
Vista Del Mar
Viva Villas
Viva Villas 1st Add
Windsor Mill
Woodward Village

- Kimberly Pye P.A.
- Home-Land Real Estate Inc.
- Mobile: 352.279.1150
- kimberly.homeland@gmail.com



