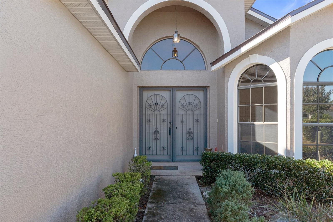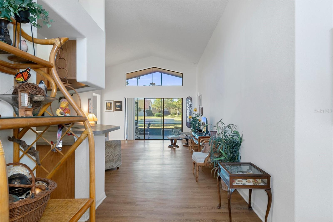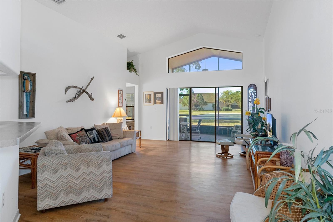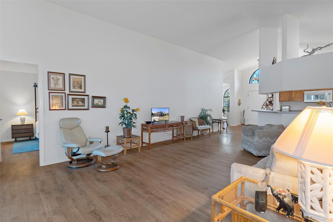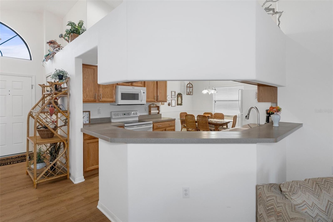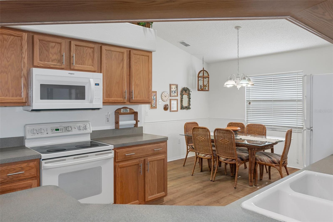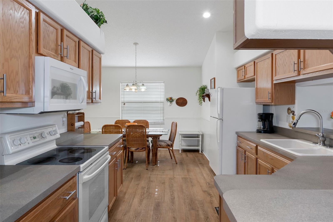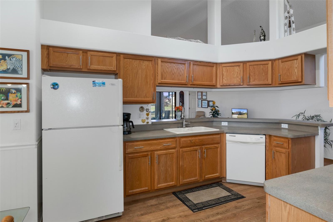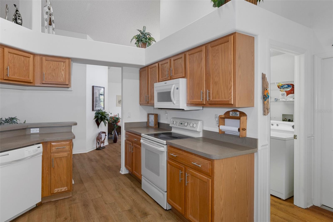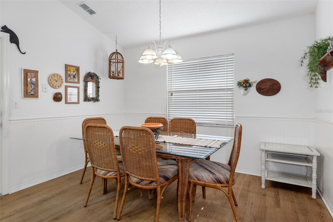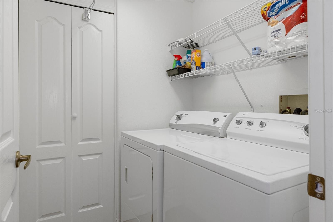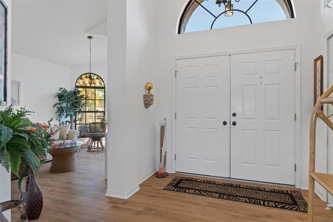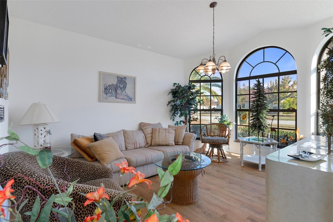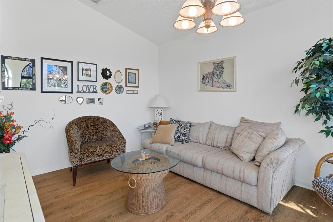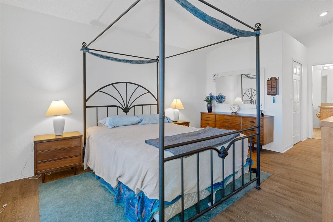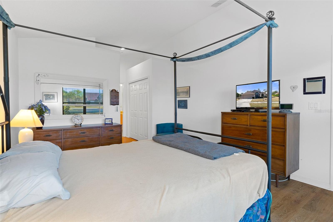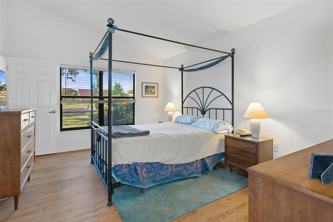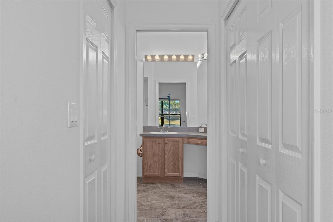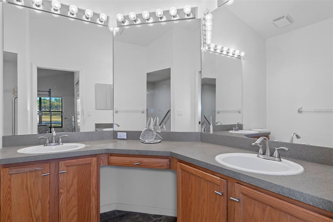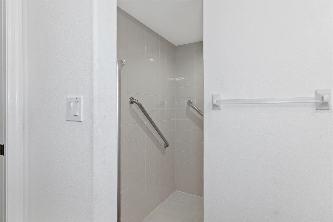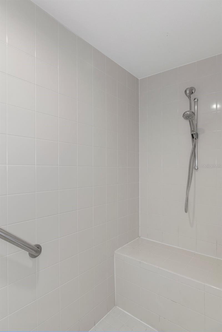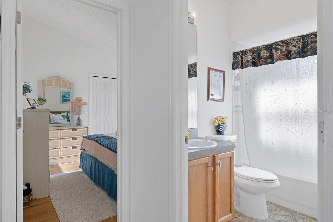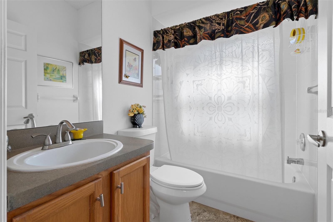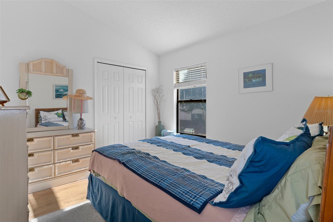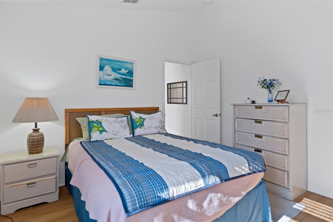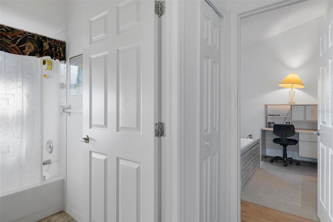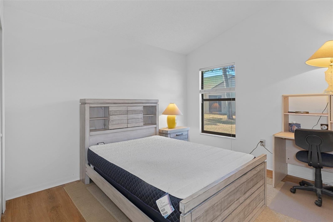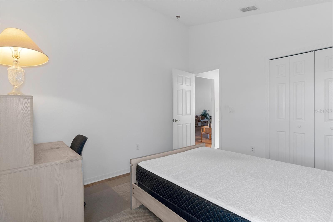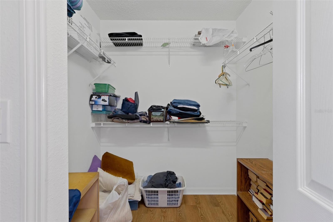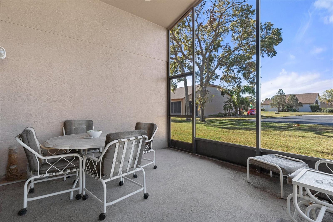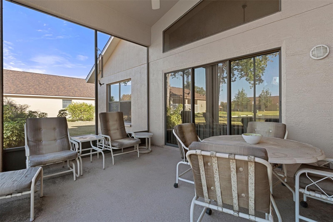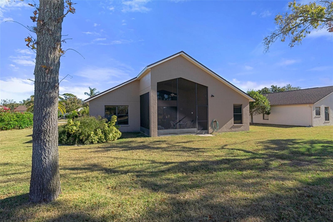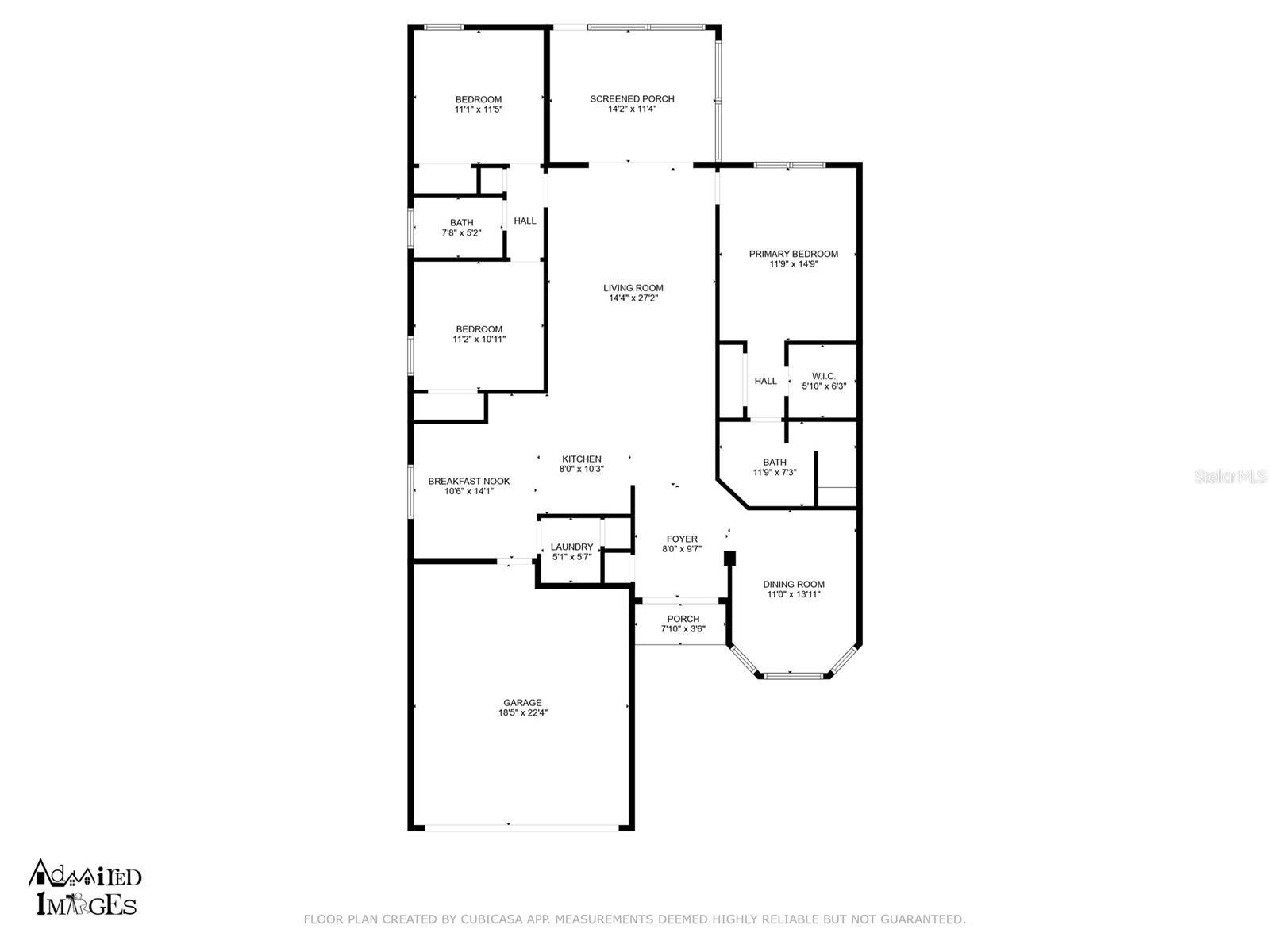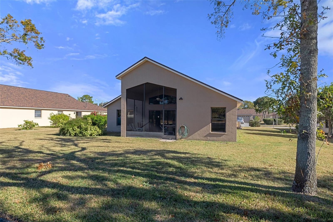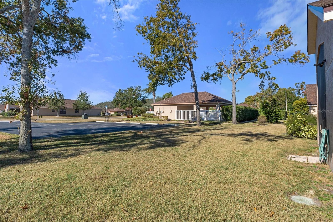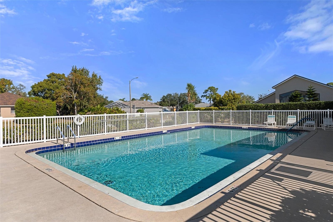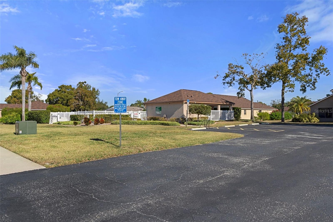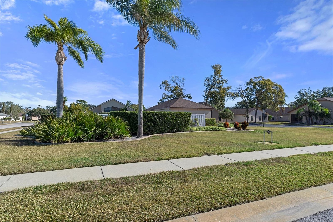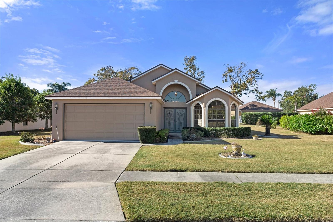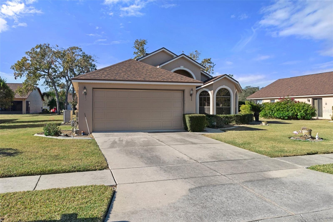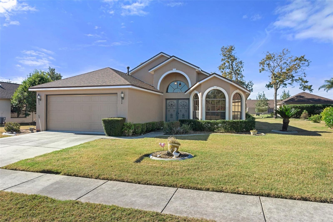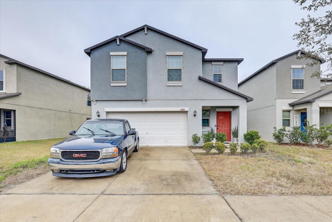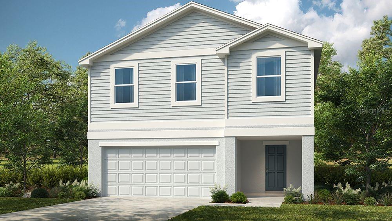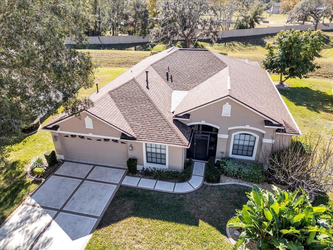13745 Pimberton Drive, HUDSON, FL 34669
Property Photos
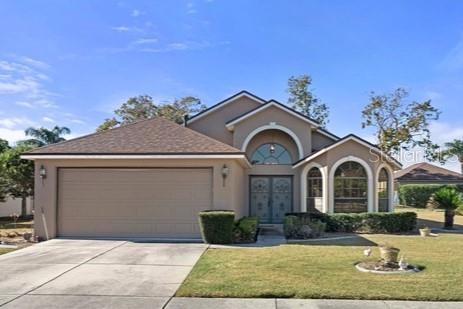
Would you like to sell your home before you purchase this one?
Priced at Only: $300,000
For more Information Call:
Address: 13745 Pimberton Drive, HUDSON, FL 34669
Property Location and Similar Properties
- MLS#: TB8325800 ( Residential )
- Street Address: 13745 Pimberton Drive
- Viewed: 249
- Price: $300,000
- Price sqft: $128
- Waterfront: No
- Year Built: 2000
- Bldg sqft: 2344
- Bedrooms: 3
- Total Baths: 2
- Full Baths: 2
- Garage / Parking Spaces: 2
- Days On Market: 121
- Additional Information
- Geolocation: 28.3574 / -82.6589
- County: PASCO
- City: HUDSON
- Zipcode: 34669
- Subdivision: Preserve At Fairway Oaks
- Elementary School: Northwest Elementary PO
- Middle School: Hudson Middle PO
- High School: Fivay High PO
- Provided by: EXP REALTY LLC
- Contact: Bill Muchler
- 888-883-8509

- DMCA Notice
-
DescriptionWelcome to your new home! Nestled in the beautiful Preserve at Fairway Oaks community in Hudson, this stunning single family residence is ready to welcome its next owner. From the moment you enter this meticulously maintained neighborhood, you'll feel a true sense of belonging. As you arrive, you'll be greeted by the charming two car garage and a pathway leading to the inviting front entry. Step inside the double front doors, and you'll immediately notice the spacious, open floor plan that flows effortlessly through the living room, dining area, and kitchenperfect for both entertaining and everyday living. The soaring vaulted ceilings and abundant windows create an airy, bright atmosphere that fills the home with warmth. To your right, a bright and welcoming formal living or dining room sets the tone for relaxation and gatherings, while the kitchen, located to the left, offers a wide galley design with a large peninsula countertopideal for extra seating or meal prep. As you move through the kitchen, you'll discover a generous informal dining area, as well as a hallway leading to the laundry room/pantry and access to the garage. The heart of the home is the expansive family room, which flows seamlessly into the screened porchyour perfect retreat for enjoying the outdoors. The spacious primary bedroom suite offers a peaceful sanctuary, complete with ample closet space and a luxurious en suite bathroom. On the opposite side of the home, two additional bedrooms are ideal for children, guests, a home office, or a workout room. The attached two car garage provides plenty of storage or space for a workshop. Situated in a friendly, vibrant neighborhood with a community pool just steps away, this home also includes lawn care and exterior maintenance. Plus, it's just moments from top rated schools, shopping, dining, and recreational facilities. Don't miss out on this exceptional opportunitycontact us today to schedule your private showing and experience all this remarkable home has to offer! Offered as fully furnished if buyer chooses.
Payment Calculator
- Principal & Interest -
- Property Tax $
- Home Insurance $
- HOA Fees $
- Monthly -
Features
Building and Construction
- Covered Spaces: 0.00
- Exterior Features: Irrigation System, Lighting, Private Mailbox, Sidewalk, Sliding Doors
- Flooring: Ceramic Tile, Laminate
- Living Area: 1703.00
- Roof: Shingle
School Information
- High School: Fivay High-PO
- Middle School: Hudson Middle-PO
- School Elementary: Northwest Elementary-PO
Garage and Parking
- Garage Spaces: 2.00
- Open Parking Spaces: 0.00
Eco-Communities
- Water Source: Public
Utilities
- Carport Spaces: 0.00
- Cooling: Central Air
- Heating: Heat Pump
- Pets Allowed: Cats OK, Dogs OK
- Sewer: Public Sewer
- Utilities: BB/HS Internet Available, Cable Available, Cable Connected, Electricity Connected, Natural Gas Connected, Phone Available, Sewer Connected, Water Connected
Finance and Tax Information
- Home Owners Association Fee Includes: Cable TV, Common Area Taxes, Pool, Internet, Maintenance Structure, Maintenance Grounds, Pest Control, Trash
- Home Owners Association Fee: 339.00
- Insurance Expense: 0.00
- Net Operating Income: 0.00
- Other Expense: 0.00
- Tax Year: 2023
Other Features
- Appliances: Dishwasher, Disposal, Dryer, Gas Water Heater, Microwave, Range, Refrigerator, Washer
- Association Name: Nancy Lucas-Management & Associates
- Association Phone: 813-433-2000
- Country: US
- Furnished: Furnished
- Interior Features: Cathedral Ceiling(s), Eat-in Kitchen, High Ceilings, Split Bedroom, Thermostat, Walk-In Closet(s), Window Treatments
- Legal Description: PRESERVE AT FAIRWAY OAKS UNIT 4 PB 39 PGS 23-29 LOT 442
- Levels: One
- Area Major: 34669 - Hudson/Port Richey
- Occupant Type: Vacant
- Parcel Number: 16-24-36-0170-00000-4420
- Views: 249
- Zoning Code: PUD
Similar Properties
Nearby Subdivisions
Cypress Run At Meadow Oaks
Fairway Villas At Meadow Oaks
Lakeside Estates Unit 1
Lakeside Ph 1a 2a 05
Lakeside Ph 1b 2b
Lakeside Ph 3
Lakeside Ph 4
Lakewood Acres
Lakewood Acres Sub
Legends Pointe
Legends Pointe Ph 1
Meadow Oaks
Not In Hernando
Palm Wind
Preserve At Fairway Oaks
Reserve At Meadow Oaks
Shadow Lakes
Shadow Lakes Estates
Shadow Ridge
Sugar Creek
The Preserve At Fairway Oaks
Verandahs
Wood View At Meadow Oaks
Woodland Village At Shadow Run

- Kimberly Pye P.A.
- Home-Land Real Estate Inc.
- Mobile: 352.279.1150
- kimberly.homeland@gmail.com



