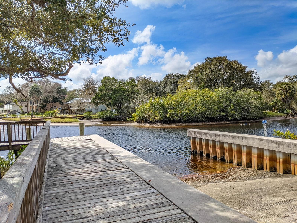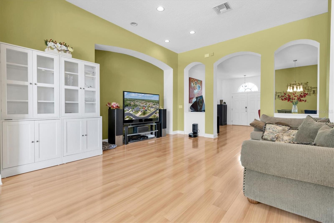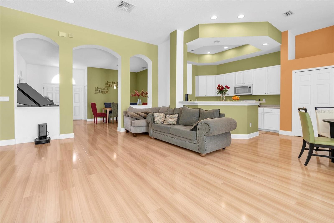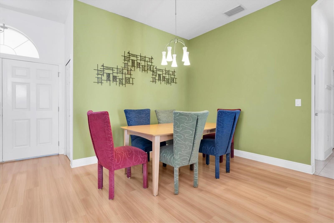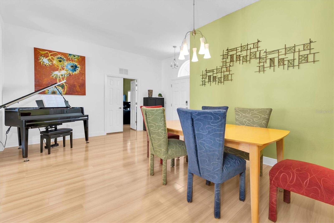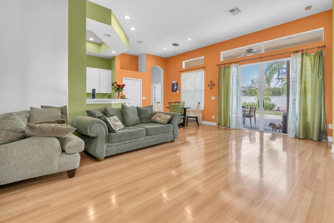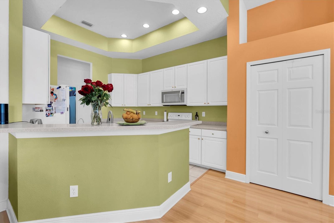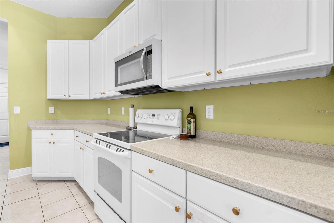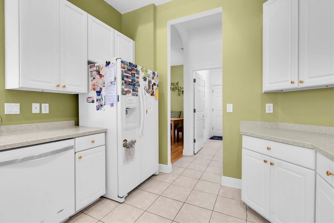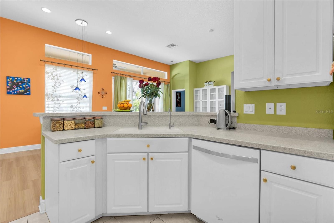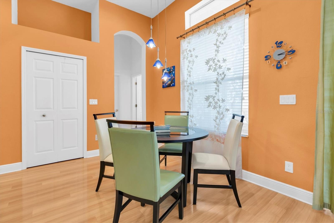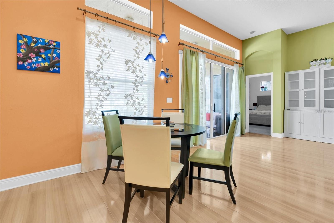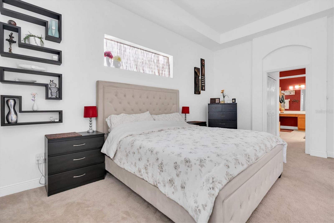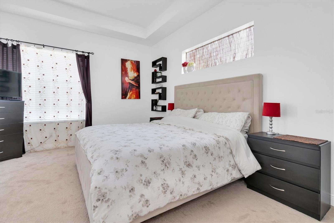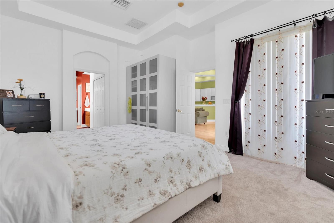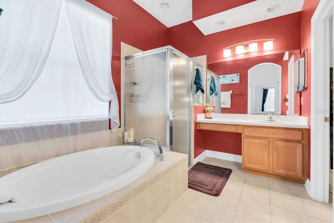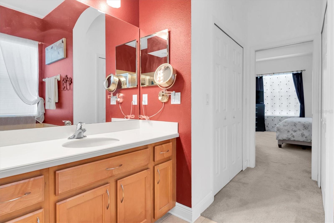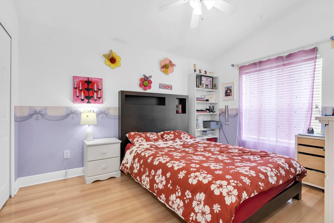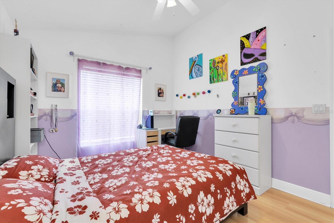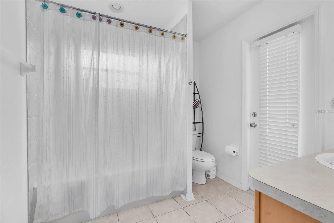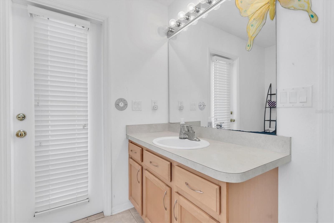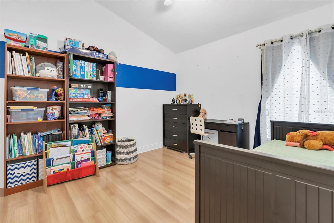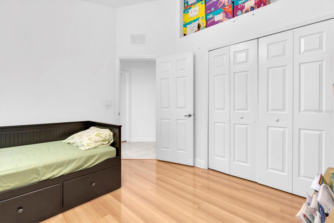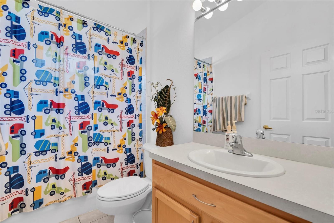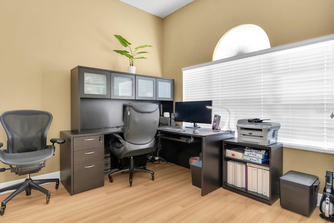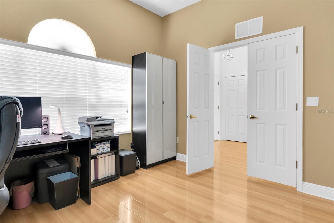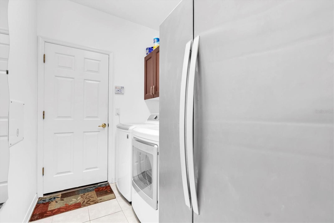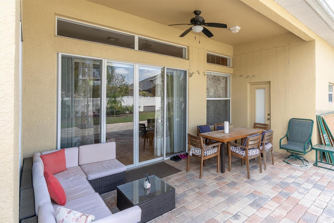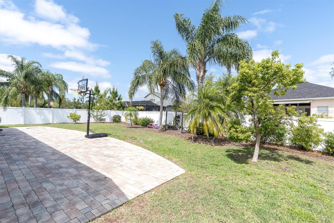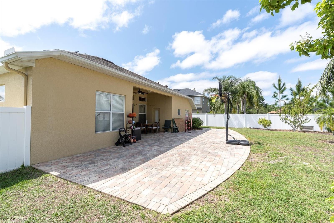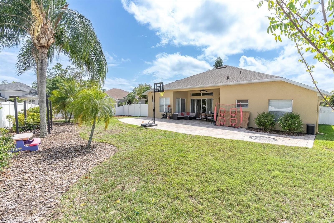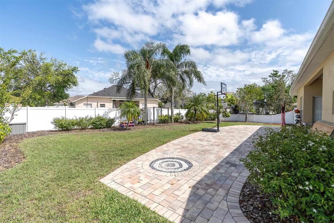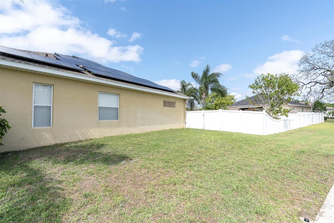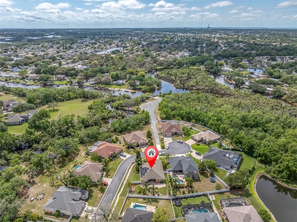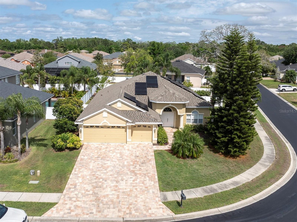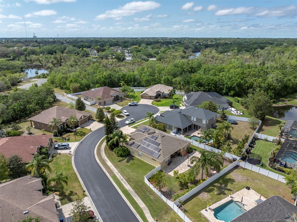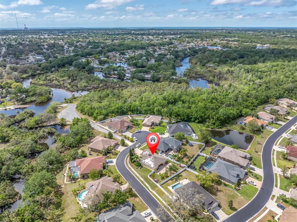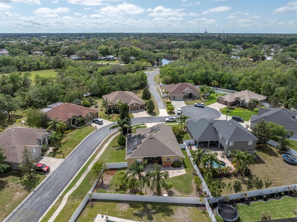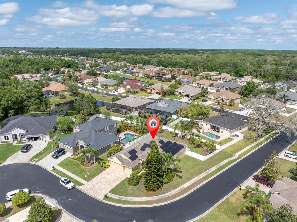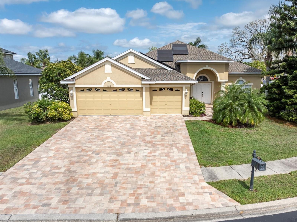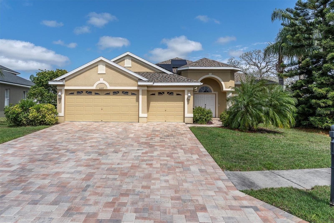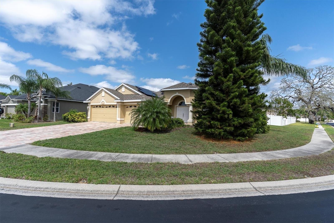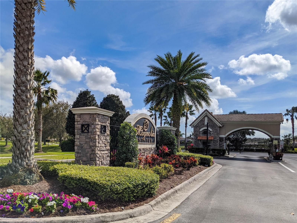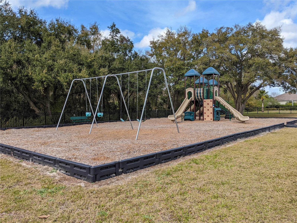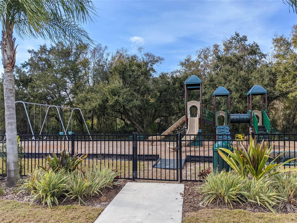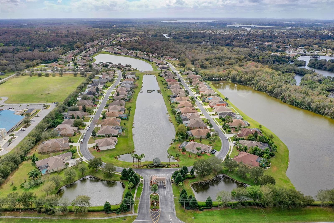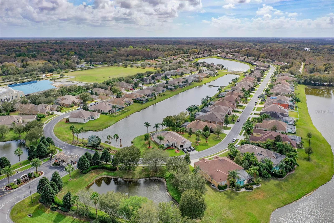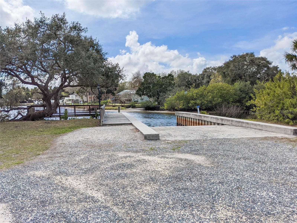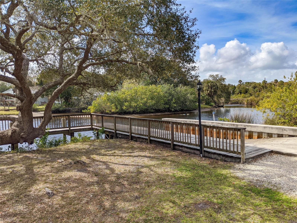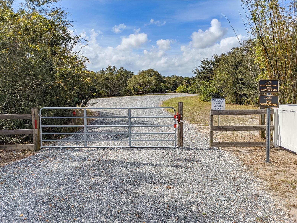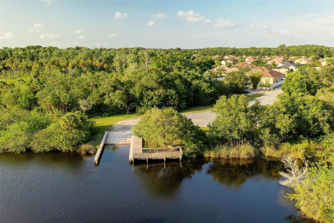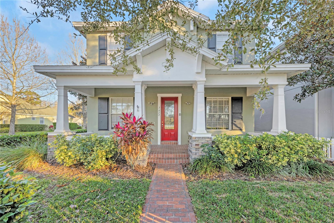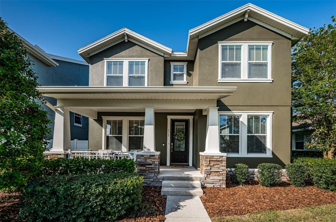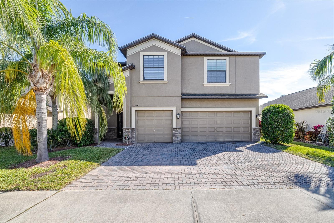6109 Japonica Court, NEW PORT RICHEY, FL 34655
Property Photos
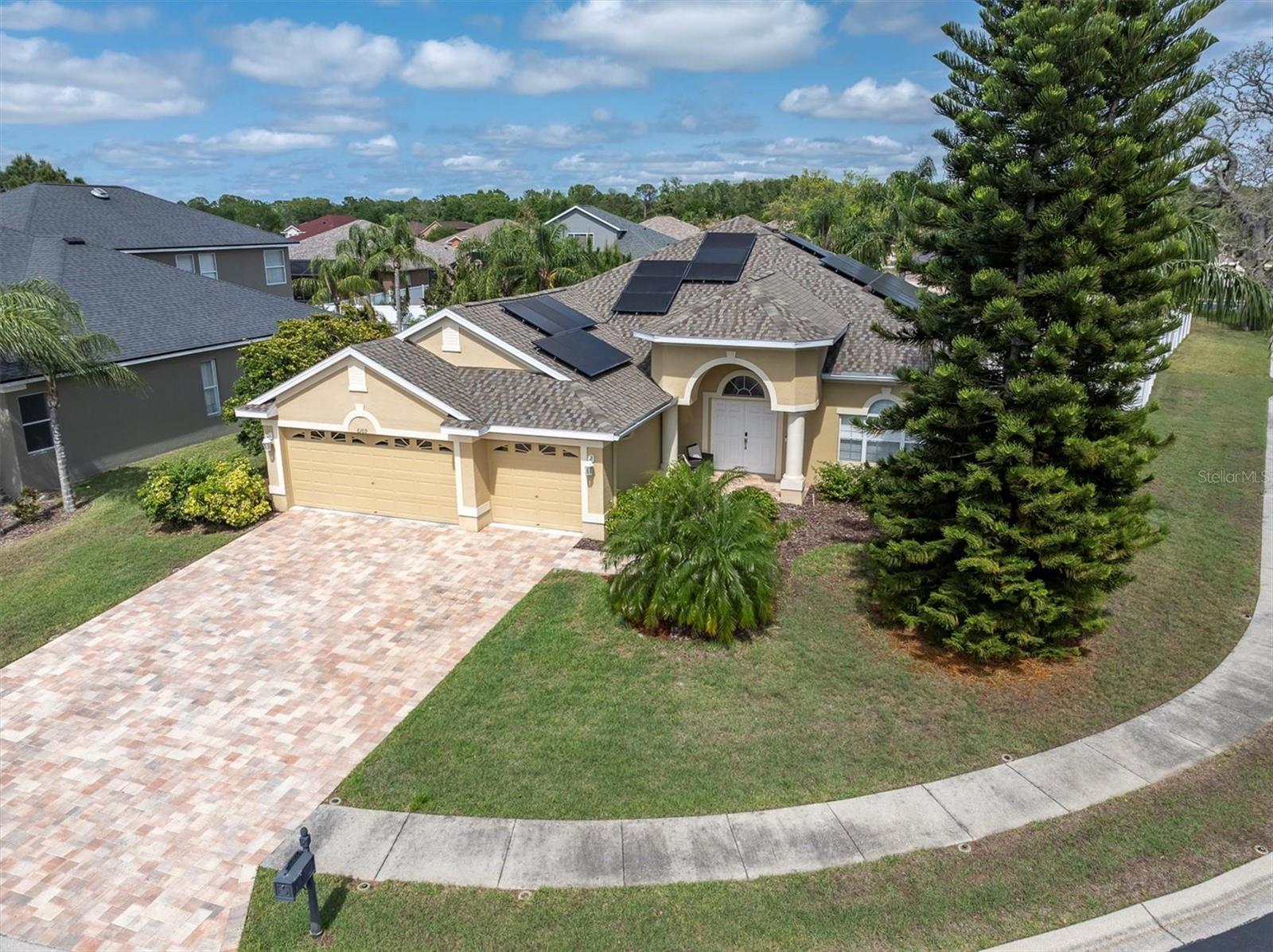
Would you like to sell your home before you purchase this one?
Priced at Only: $565,000
For more Information Call:
Address: 6109 Japonica Court, NEW PORT RICHEY, FL 34655
Property Location and Similar Properties
- MLS#: W7874528 ( Residential )
- Street Address: 6109 Japonica Court
- Viewed: 45
- Price: $565,000
- Price sqft: $177
- Waterfront: Yes
- Wateraccess: Yes
- Waterfront Type: River Front
- Year Built: 2005
- Bldg sqft: 3198
- Bedrooms: 4
- Total Baths: 3
- Full Baths: 3
- Garage / Parking Spaces: 3
- Days On Market: 11
- Additional Information
- Geolocation: 28.1827 / -82.7135
- County: PASCO
- City: NEW PORT RICHEY
- Zipcode: 34655
- Subdivision: Magnolia Estates
- Middle School: Seven Springs
- High School: J.W. Mitchell
- Provided by: BHHS FLORIDA PROPERTIES GROUP
- Contact: Venessa Finazzo
- 727-847-4444

- DMCA Notice
-
DescriptionStunning 4 Bedroom home in Gated Trinity Area Community with Solar & EV Charger Welcome to this beautifully maintained 4 bedroom, 3 bathroom home with a 3 car garage, located in a highly sought after gated community of Magnolia Estates. Zoned for top rated A schools, this property combines comfort, style, and functionality. NO FLOOD required. Eco conscious? You're covered! Paid in full solar system, 220V EV charging outlet, newer roof, AC, and water heater. Bonus... the garage has a separate outlet powered by solar that acts like a generator that if you loose power you can plug anything into it to have power. Step inside to find newer flooring throughout, abundant recessed lighting, and natural sunlight that fills every corner. The updated chefs kitchen boasts stunning granite countertops, perfect for entertaining or preparing family meals. The spacious owners suite includes dual vanities, his & hers closets, a relaxing soaking tub, and a separate shower. Outside, enjoy a beautifully pavered driveway and back patio, a fenced yard ideal for children and pets, and even fruit trees to enjoy seasonally. This gated community offers exclusive amenities such as a private community boat ramp, fishing pier, playground, and more all while maintaining low HOA fees and NO CDD. Did I mention zoned for A rated schools! Conveniently located near beaches, shopping, dining, hospitals, bike paths, and all the coastal charm this area has to offer. 10 minutes from Tarpon Springs! Time to live the sunny Florida dream this ones a keeper!
Payment Calculator
- Principal & Interest -
- Property Tax $
- Home Insurance $
- HOA Fees $
- Monthly -
Features
Building and Construction
- Covered Spaces: 0.00
- Exterior Features: Irrigation System, Lighting, Rain Gutters, Shade Shutter(s), Sidewalk, Sliding Doors, Sprinkler Metered
- Fencing: Fenced
- Flooring: Carpet, Ceramic Tile, Laminate
- Living Area: 2319.00
- Roof: Shingle
Property Information
- Property Condition: Completed
Land Information
- Lot Features: Cleared, Corner Lot, Cul-De-Sac, Landscaped, Level, Near Golf Course, Near Marina, Sidewalk, Paved
School Information
- High School: J.W. Mitchell High-PO
- Middle School: Seven Springs Middle-PO
Garage and Parking
- Garage Spaces: 3.00
- Open Parking Spaces: 0.00
- Parking Features: Driveway, Electric Vehicle Charging Station(s), Garage Door Opener, Oversized
Eco-Communities
- Water Source: Public
Utilities
- Carport Spaces: 0.00
- Cooling: Central Air
- Heating: Central, Electric, Solar
- Pets Allowed: Cats OK, Dogs OK
- Sewer: Public Sewer
- Utilities: Cable Available, Electricity Connected, Phone Available, Sewer Connected, Solar, Sprinkler Meter, Street Lights, Underground Utilities, Water Connected
Amenities
- Association Amenities: Gated, Playground, Security
Finance and Tax Information
- Home Owners Association Fee Includes: Common Area Taxes, Escrow Reserves Fund, Management, Trash
- Home Owners Association Fee: 1500.00
- Insurance Expense: 0.00
- Net Operating Income: 0.00
- Other Expense: 0.00
- Tax Year: 2024
Other Features
- Appliances: Dishwasher, Disposal, Kitchen Reverse Osmosis System, Microwave, Range, Refrigerator, Water Softener
- Association Name: Qualified Property Management/Rachel Myers
- Association Phone: 727-869-9700
- Country: US
- Furnished: Unfurnished
- Interior Features: Ceiling Fans(s), Eat-in Kitchen, High Ceilings, Kitchen/Family Room Combo, Open Floorplan, Primary Bedroom Main Floor, Solid Wood Cabinets, Split Bedroom, Stone Counters, Tray Ceiling(s), Walk-In Closet(s)
- Legal Description: MAGNOLIA ESTATES PHASE TWO PB 51 PG 067 LOT 129 OR 6796 PG 593
- Levels: One
- Area Major: 34655 - New Port Richey/Seven Springs/Trinity
- Occupant Type: Owner
- Parcel Number: 16-26-33-0070-00000-1290
- Views: 45
- Zoning Code: MPUD
Similar Properties
Nearby Subdivisions
07 Spgs Villas Condo
A Rep Of Fairway Spgs
Alico Estates
Anclote River
Anclote River Estates
Bryant Square
Chelsea Place
Fairway Spgs
Fairway Springs
Golf View Villas 1 Condo
Golf View Villas Condo 01
Golf View Villas Condo 05
Golf View Villas Condo 08
Greenbrook Estates
Heritage Lake
Heritage Lake Westminster Vill
Hills Of San Jose
Hunters Ridge
Longleaf
Longleaf Nbrhd 3
Longleaf Neighborhocd 3bl 39
Longleaf Neighborhood 02
Longleaf Neighborhood 02 Ph 02
Longleaf Neighborhood 03
Longleaf Neighborhood 3
Magnolia Estates
Mitchell 54 West Ph 1
Mitchell 54 West Ph 2 Resident
Mitchell 54 West Ph 3
Mitchell Ranch 54 Ph 4 7 8 9
Mitchell Ranch South Ph Ii
Not In Hernando
Not On List
Oak Ridge
River Crossing
River Oaks Condo Ph 03
River Pkwy Sub
River Side Village
Riverchase
Riverchase South
Riverside Estates
Riviera
Seven Spgs Homes
Seven Springs Homes
Southern Oaks
Timber Greens
Timber Greens Ph 01b
Timber Greens Ph 01d
Timber Greens Ph 01e
Timber Greens Ph 02b
Timber Greens Ph 03a
Timber Greens Ph 03b
Timber Greens Ph 04a
Timber Greens Ph 04b
Trinity Preserve Ph 1
Trinity Preserve Ph 2a 2b
Trinity Woods
Venice Estates Sub
Venice Estates Sub 2nd Additio
Villa Del Rio
Villagestrinity Lakes
Wedgwood Village Condo
Wilderness Park
Woodgate Ph 1
Woodgate Sub
Woodlandslongleaf
Wyndgate
Wyndtree
Wyndtree Ph 03 Village 05 07
Wyndtree Ph 05 Village 08
Wyndtree Village 11 12
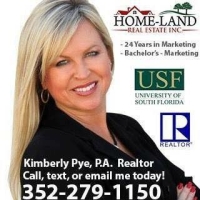
- Kimberly Pye P.A.
- Home-Land Real Estate Inc.
- Mobile: 352.279.1150
- kimberly.homeland@gmail.com



