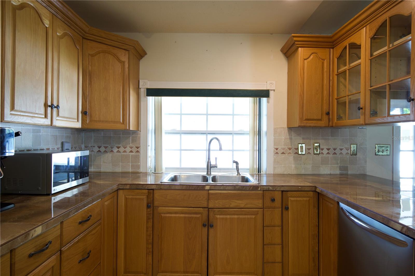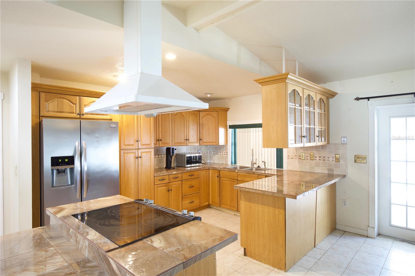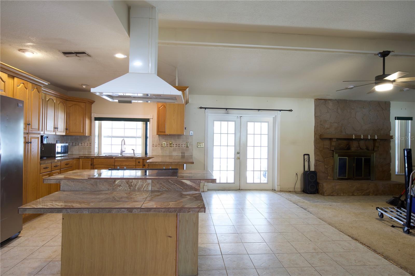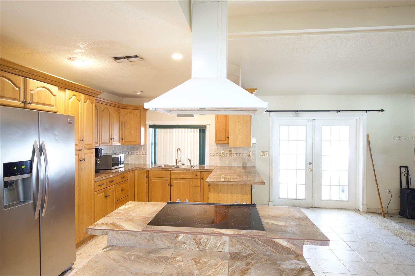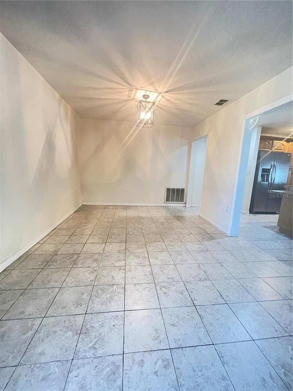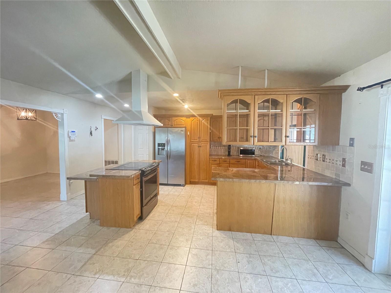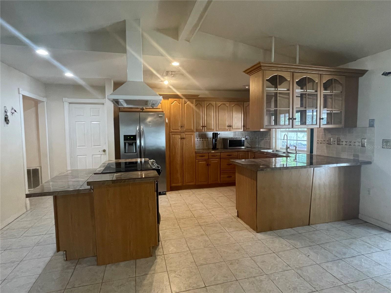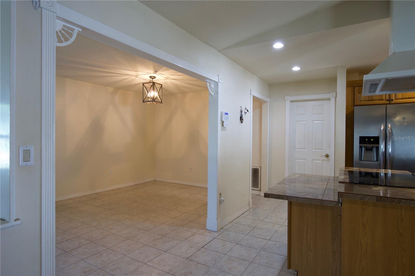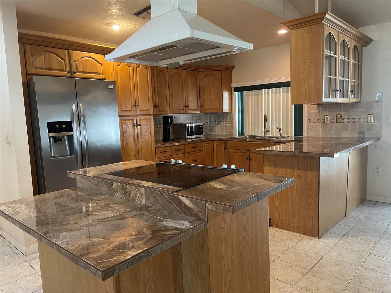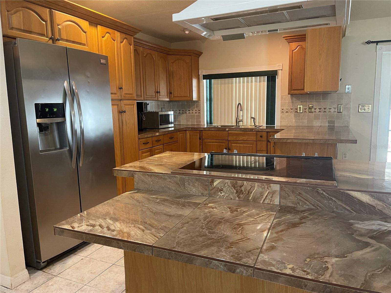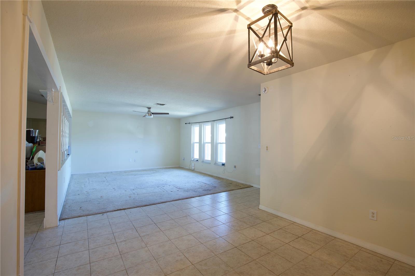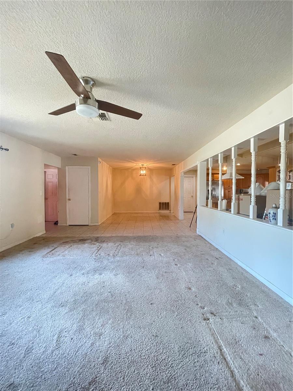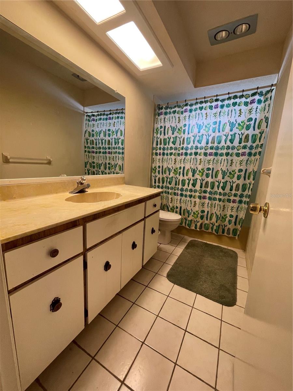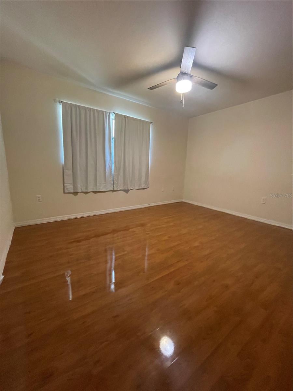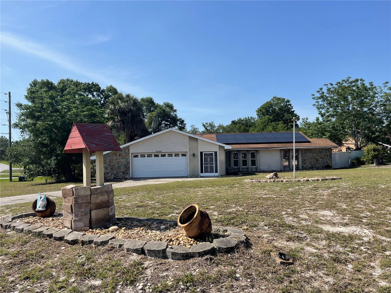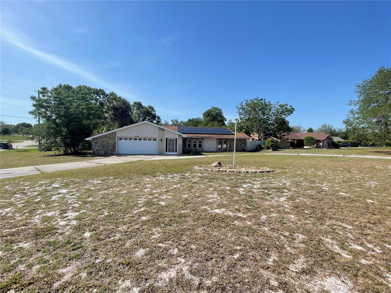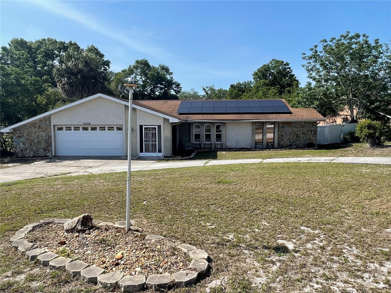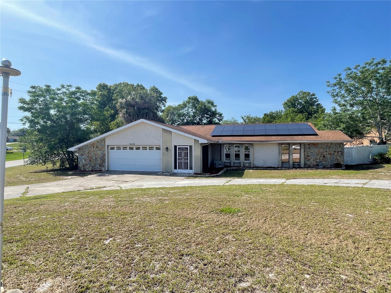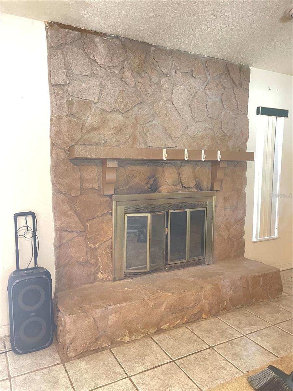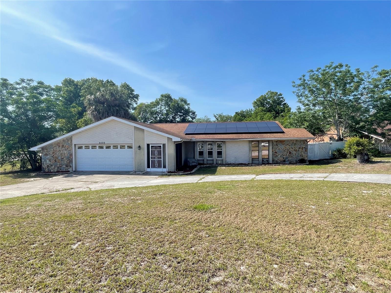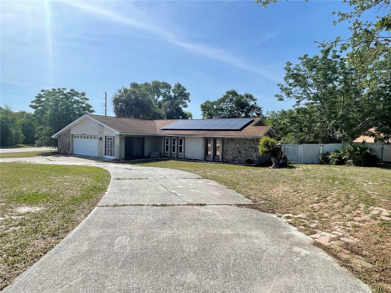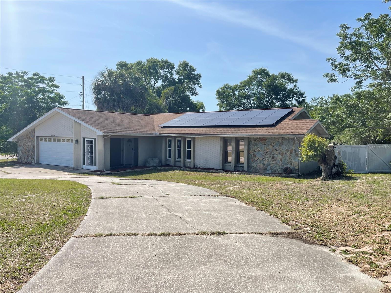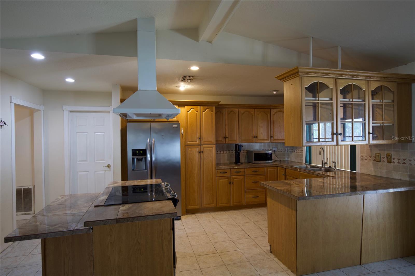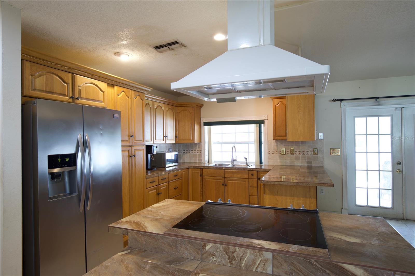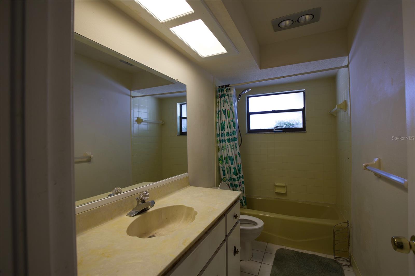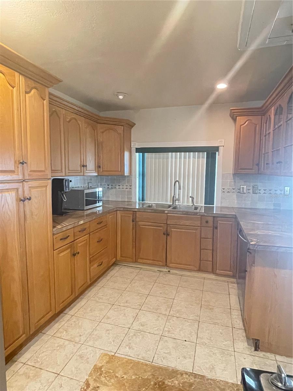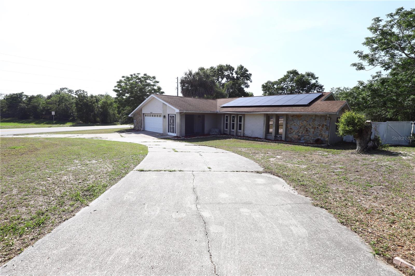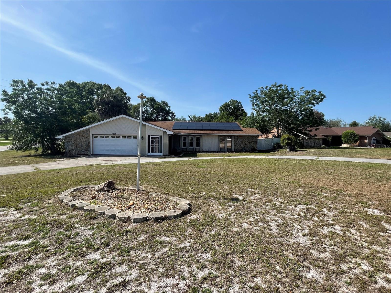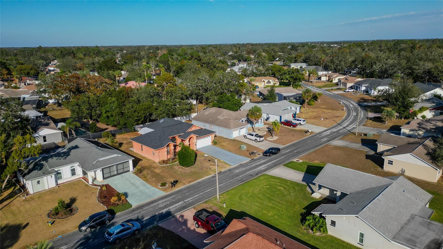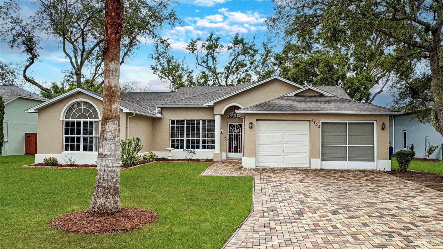8209 Chaucer Drive, WEEKI WACHEE, FL 34607
Property Photos
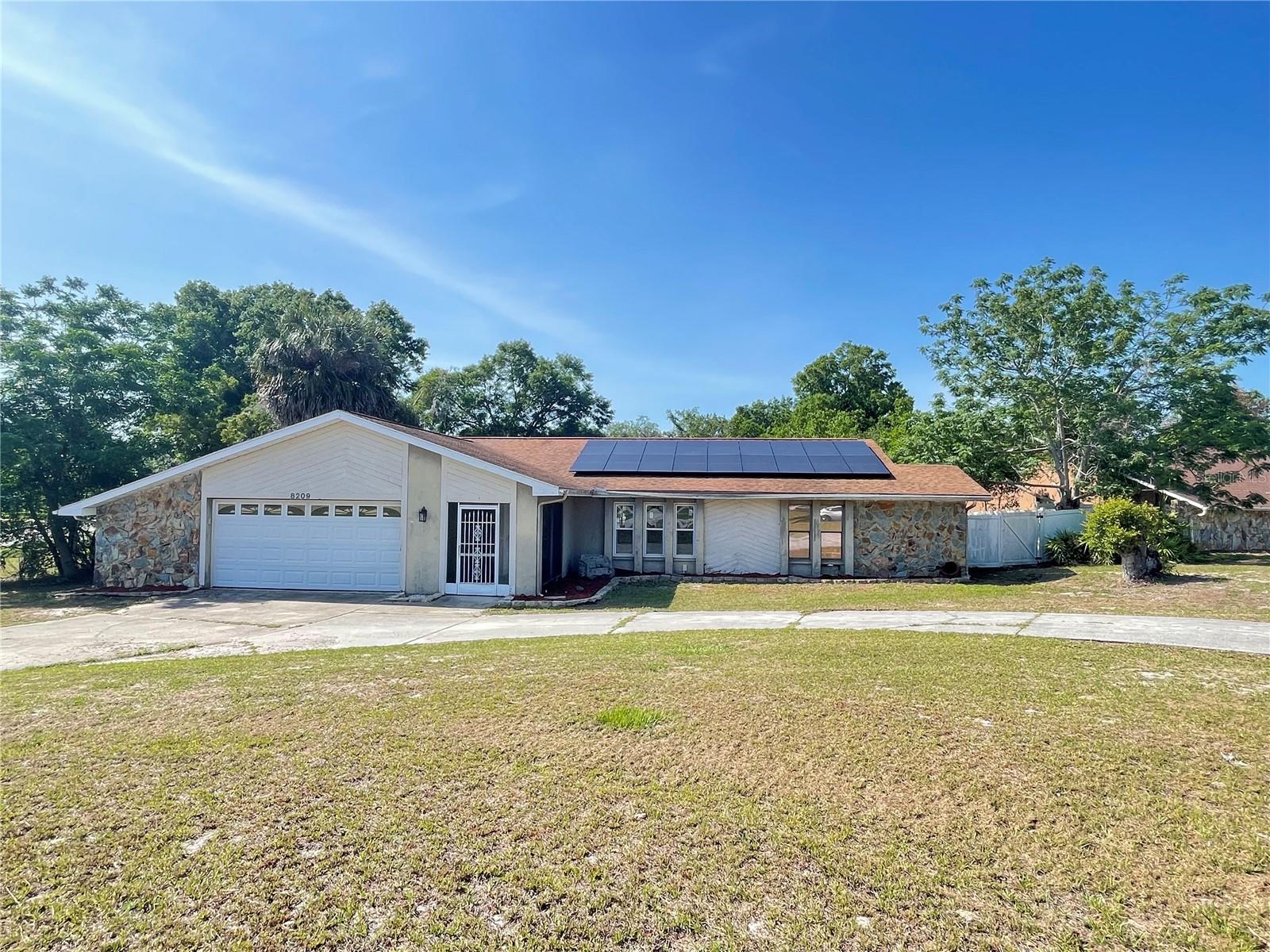
Would you like to sell your home before you purchase this one?
Priced at Only: $339,000
For more Information Call:
Address: 8209 Chaucer Drive, WEEKI WACHEE, FL 34607
Property Location and Similar Properties
- MLS#: TB8385289 ( Residential )
- Street Address: 8209 Chaucer Drive
- Viewed: 3
- Price: $339,000
- Price sqft: $138
- Waterfront: No
- Year Built: 1981
- Bldg sqft: 2450
- Bedrooms: 3
- Total Baths: 2
- Full Baths: 2
- Garage / Parking Spaces: 2
- Days On Market: 3
- Additional Information
- Geolocation: 28.5095 / -82.5844
- County: HERNANDO
- City: WEEKI WACHEE
- Zipcode: 34607
- Subdivision: River Country Estates
- Elementary School: Spring Hill Elementary
- Middle School: Fox Chapel Middle School
- High School: Weeki Wachee High School
- Provided by: 1ST CLASS REAL ESTATE GULF TO BAY
- Contact: Heidi Scharlow
- 813-856-9502

- DMCA Notice
-
DescriptionWork in progress! Everything works and likely to pass 4 point inspection for conventional financing and insurance. 3/2/2 fenced, POOL home on a HALF an ACRE, in the sought after community of River Country Estates. Whole home solar system installed 2024, 2 bedrooms have new flooring and there are new light fixtures installed throughout. LARGE home with 1944 sf., large yard and cozy fireplace. It has an open/split floor plan with a large, formal living room, dining room and family room. Pool pump is new, AC new in 2024, Roof 2013, hot water heater is 5 years old. This home is brimming with potential and is waiting for you to finish off the last needed maintenance and updates. Give this home the love and attention it needs and you'll have instant equity! Priced under market value due to its needs at this time, but all of the important, large ticket items will serve you well here. All of the appliances are included. Lots of square footage, pool and huge, fenced yard that you've been wanting!
Payment Calculator
- Principal & Interest -
- Property Tax $
- Home Insurance $
- HOA Fees $
- Monthly -
Features
Building and Construction
- Covered Spaces: 0.00
- Exterior Features: Lighting, Sliding Doors, Private Mailbox
- Fencing: Vinyl
- Flooring: Carpet, Ceramic Tile, Laminate
- Living Area: 1944.00
- Roof: Shingle
Property Information
- Property Condition: Fixer
Land Information
- Lot Features: Cleared, Corner Lot, Paved
School Information
- High School: Weeki Wachee High School
- Middle School: Fox Chapel Middle School
- School Elementary: Spring Hill Elementary
Garage and Parking
- Garage Spaces: 2.00
- Open Parking Spaces: 0.00
- Parking Features: Circular Driveway, Garage Door Opener
Eco-Communities
- Pool Features: Gunite, In Ground
- Water Source: Public
Utilities
- Carport Spaces: 0.00
- Cooling: Central Air
- Heating: Central
- Pets Allowed: Cats OK, Dogs OK
- Sewer: Septic Tank
- Utilities: Cable Available, Water Connected
Finance and Tax Information
- Home Owners Association Fee: 125.00
- Insurance Expense: 0.00
- Net Operating Income: 0.00
- Other Expense: 0.00
- Tax Year: 2024
Other Features
- Appliances: Dishwasher, Disposal, Dryer, Range, Refrigerator, Washer
- Association Name: Erica
- Association Phone: 352.596.0740
- Country: US
- Furnished: Unfurnished
- Interior Features: Cathedral Ceiling(s), Open Floorplan, Primary Bedroom Main Floor
- Legal Description: RIVER COUNTRY ESTATES BLK 1 LOT 1 ORB 1799 PGS 1079 & 1080
- Levels: One
- Area Major: 34607 - Spring Hl/Brksville/WeekiWachee/Hernando B
- Occupant Type: Owner
- Parcel Number: R0222317324500010010
- Possession: Close Of Escrow
- Style: Ranch, Patio Home
- View: Pool
- Zoning Code: RES
Similar Properties
Nearby Subdivisions
Acreage
Blue Water Isle
Lake In The Woods Ph I
Lake In The Woods Ph Vi
North Bayport
Palm Grove Colony
Palm Grv Colony Un 1
Palm Grv Colony Un 4
Pine Island Rep
Pine Island Replat
River Country Estates
South Bay Port
South Bay Port #1 Unrec
Waters Of Weeki Wachee
Weeki Wachee Acres Add Un 1
Weeki Wachee Acres Add Un 3
Weeki Wachee Gardens
Weeki Wachee Gardens Add
Weeki Wachee Gardens Add Un 1
Weeki Wachee Gardens Add Un 2
Weeki Wachee Gardens Add Un 3
Weeki Wachee Gardens Un 1
Weeki Wachee Gardens Un 3
Weeki Wachee Gardens Un 4
Weeki Wachee Gardens Un 5
Weeki Wachee Gardens Un 6 Rp
Weeki Wachee Hills
Weeki Wachee River Est Un 1
Weeki Wachee River Estate
Weeki Wachee River Retreats
Weeki Wachee Shores
Weeki Wachee Shores Unit 1
Weeki Wachee Shores Unit 2
Weeki Wachee Shores Unit 3

- Kimberly Pye P.A.
- Home-Land Real Estate Inc.
- Mobile: 352.279.1150
- kimberly.homeland@gmail.com



