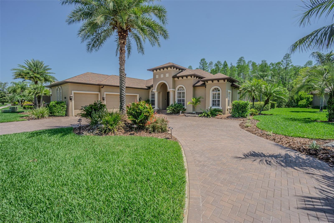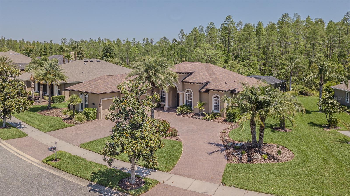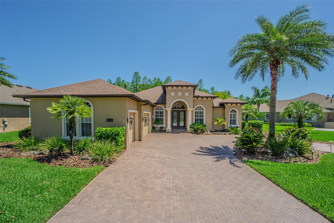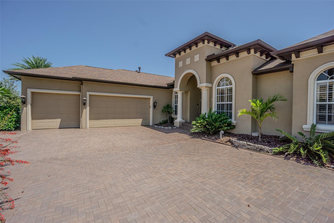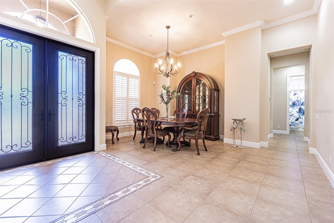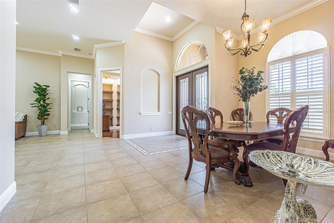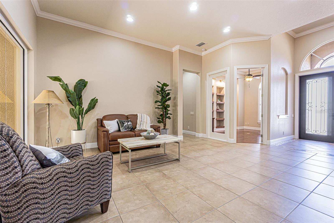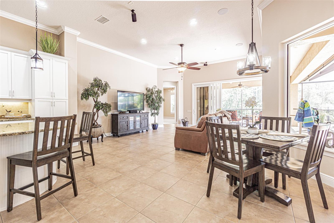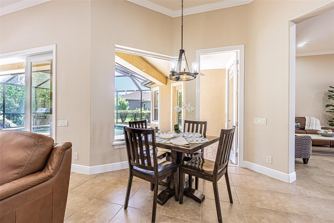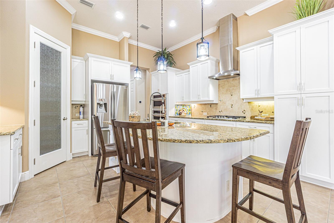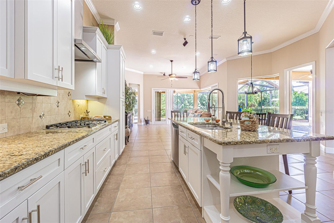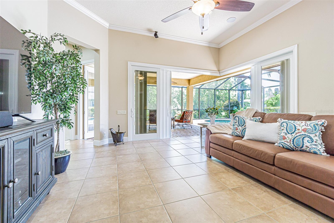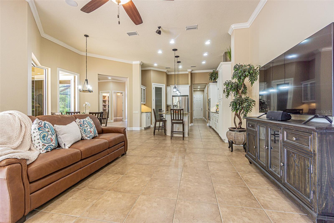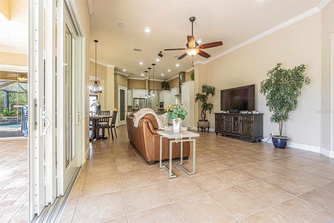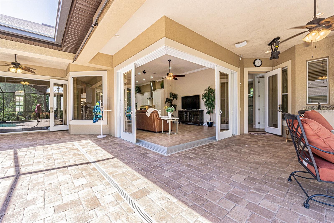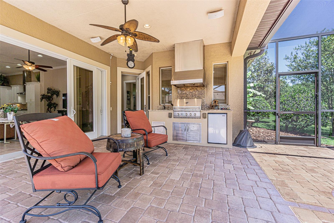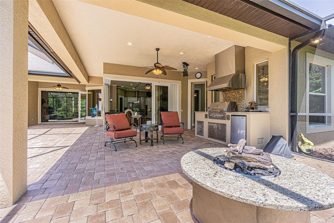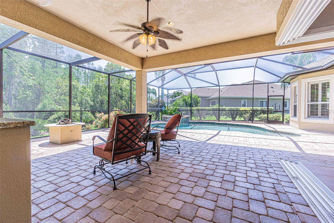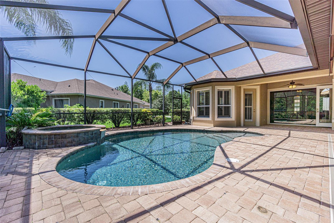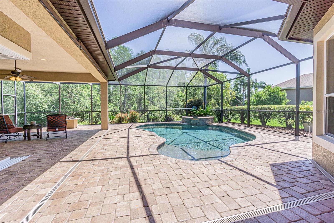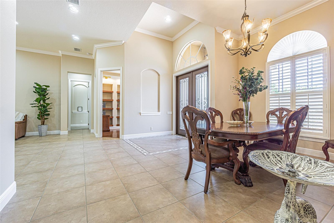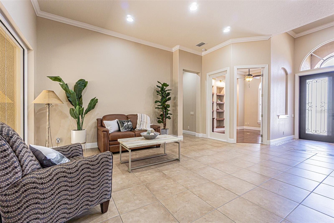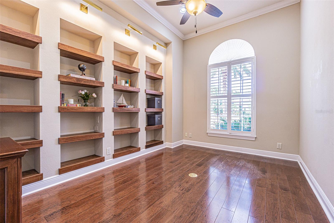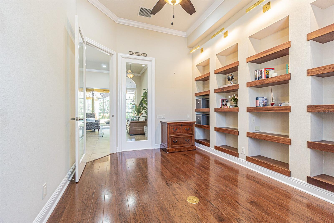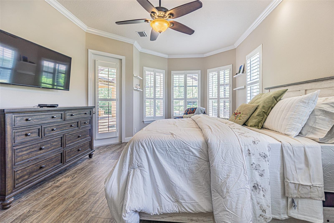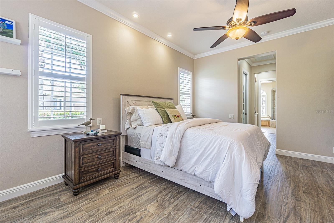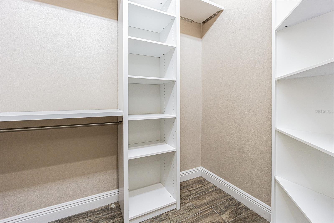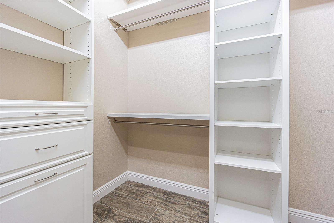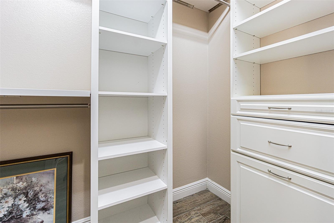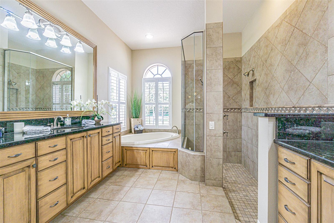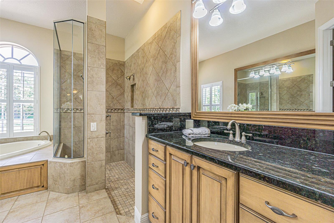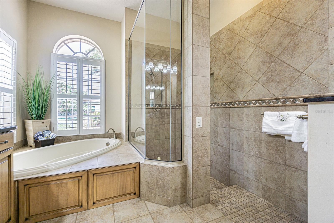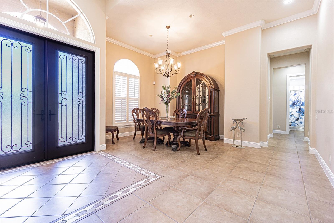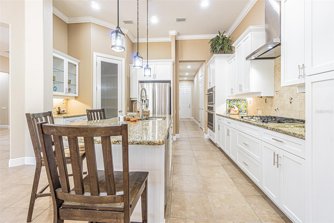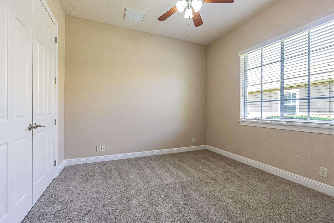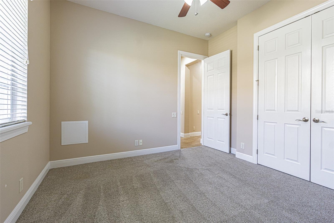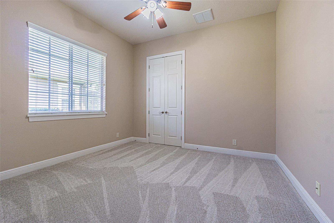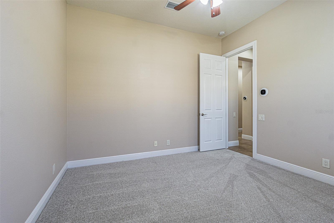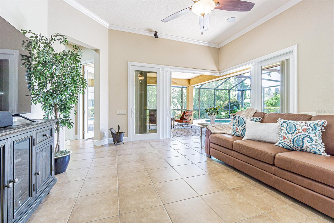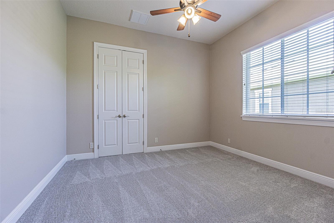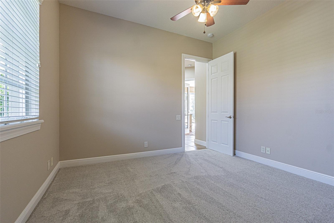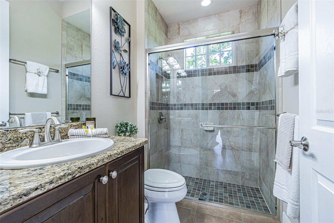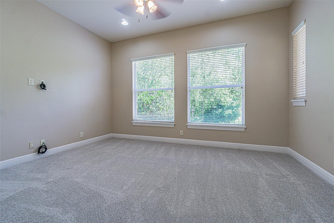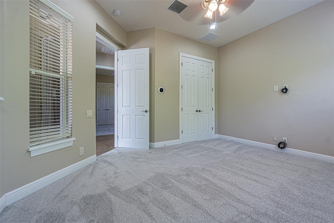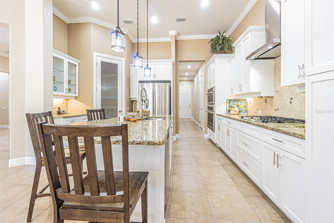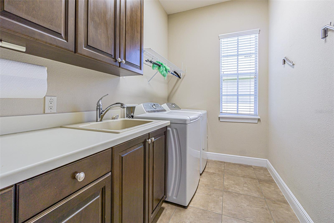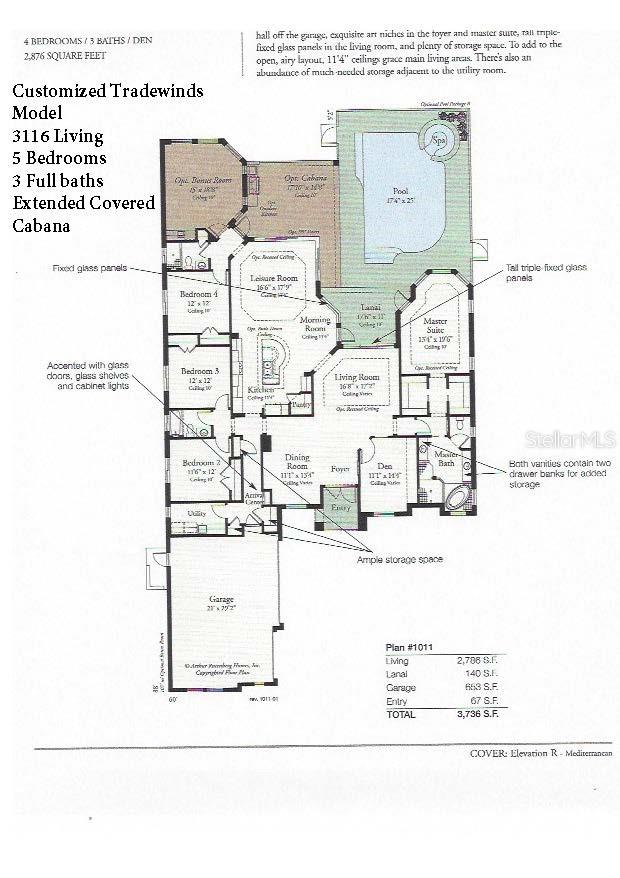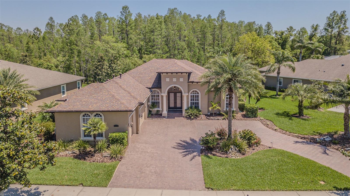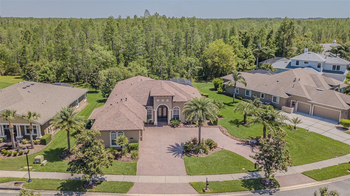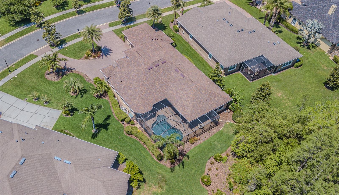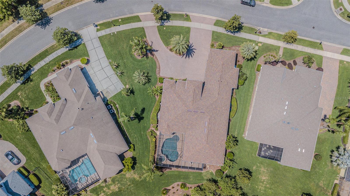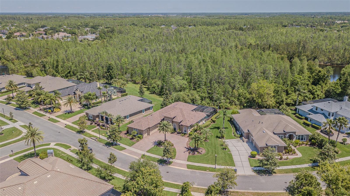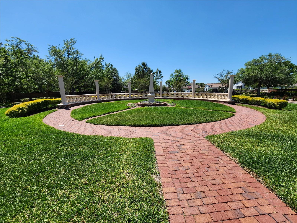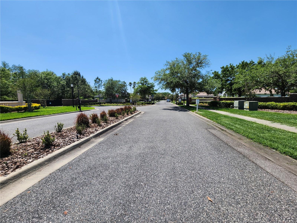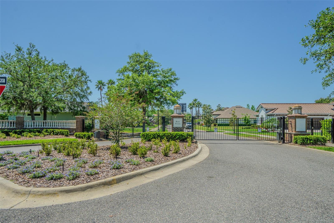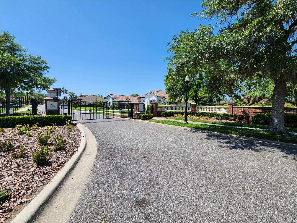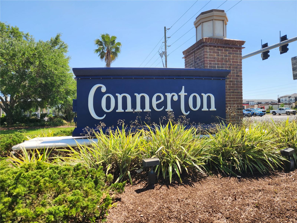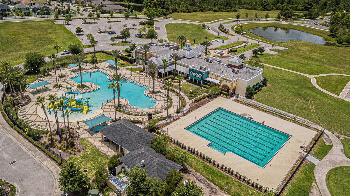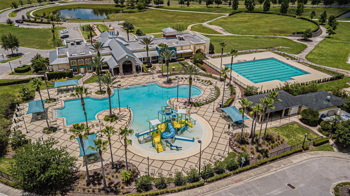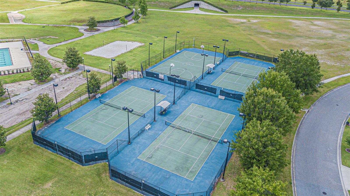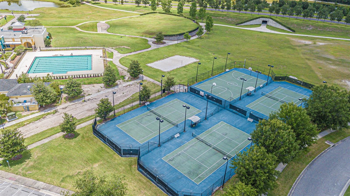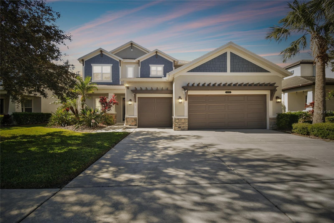20142 Lace Cascade Road, LAND O LAKES, FL 34637
Property Photos
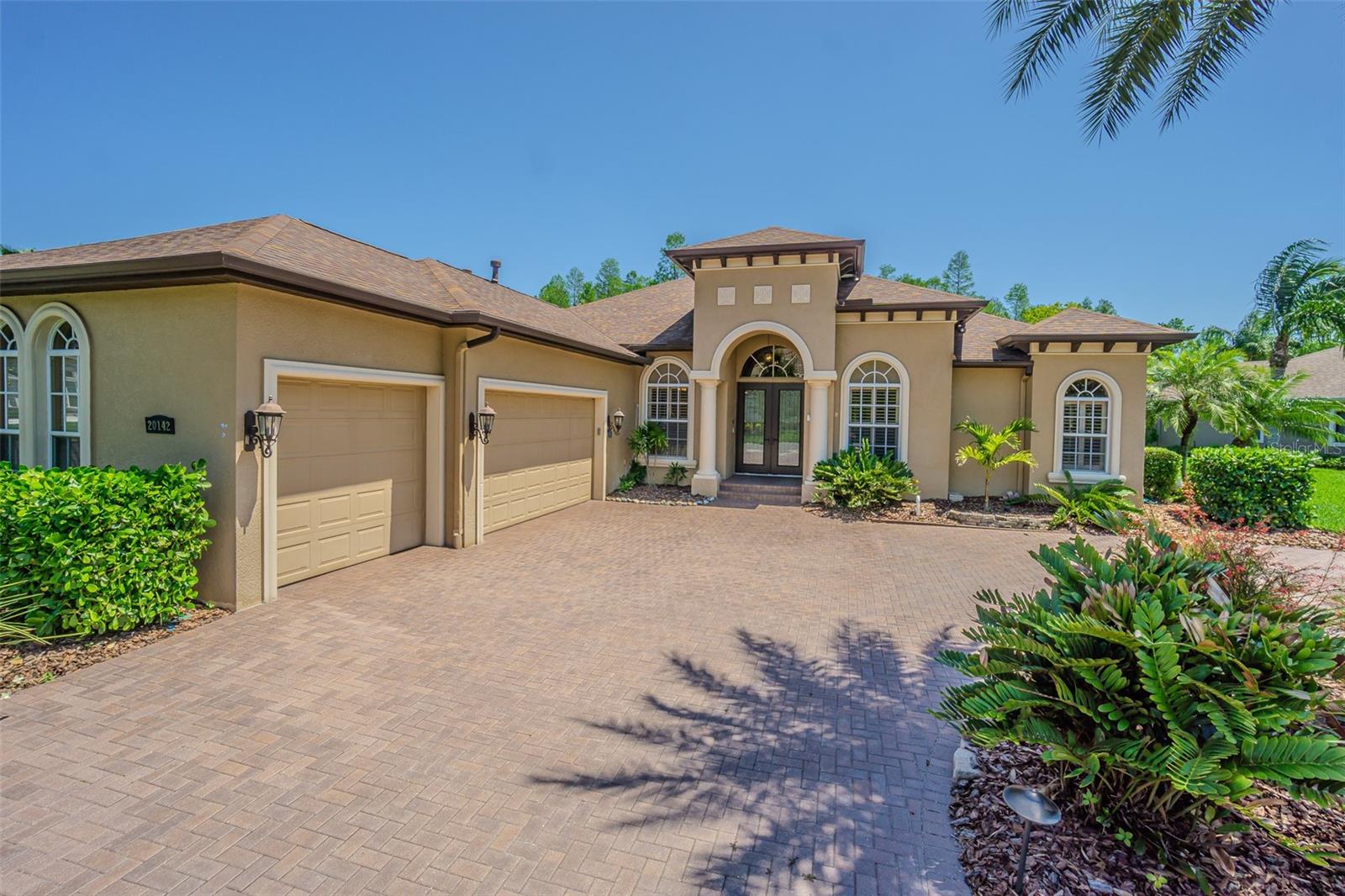
Would you like to sell your home before you purchase this one?
Priced at Only: $895,000
For more Information Call:
Address: 20142 Lace Cascade Road, LAND O LAKES, FL 34637
Property Location and Similar Properties
- MLS#: TB8373559 ( Residential )
- Street Address: 20142 Lace Cascade Road
- Viewed: 67
- Price: $895,000
- Price sqft: $204
- Waterfront: No
- Year Built: 2009
- Bldg sqft: 4386
- Bedrooms: 5
- Total Baths: 3
- Full Baths: 3
- Garage / Parking Spaces: 3
- Days On Market: 13
- Additional Information
- Geolocation: 28.281 / -82.4806
- County: PASCO
- City: LAND O LAKES
- Zipcode: 34637
- Subdivision: Connerton Village 01 Prcl 101
- Elementary School: Connerton Elem
- Middle School: Pine View
- High School: Land O' Lakes
- Provided by: TAMPA BAY PREMIER REALTY
- Contact: Keith Houtz
- 813-968-8231

- DMCA Notice
-
DescriptionWelcome to Luxury Living in the Exclusive and Prestigious Gated Enclave of Rose Pointe in Connerton. Find your Dream Home where Southern Magnolia lined roads lead to a custom Arthur Rutenberg estate on a .36 acre conservation lot. Enjoy daily wildlife sightings from deer to bald eagles and serene views from your covered cabana with a full outdoor kitchen, overlooking a heated saltwater pool and spa. This 5 bedroom, 3 bathroom residence offers a 3 way split floor plan, a dedicated office, and an oversized side entry 3 car garage. The pavered circular drive, Mediterranean style landscaping, stately columns, detailed window banding, and corbels create a stunning first impression. Inside, the home boasts 3,116 square feet of refined living space. The foyer, with its inlaid tile flooring, opens to the formal living room where triple pane frameless windows offer an uninterrupted view of your private outdoor retreat. The voluminous 11+ foot ceilings in the main living areas and 10 foot ceilings in the bedrooms provide a light filled, airy feel that enhances the homes grandeur. The gourmet kitchen boasts GE Monogram stainless steel appliances, a 5 burner gas cooktop with griddle, Wi Fi enabled wall oven and microwave, a stainless steel custom exhaust hood, granite counters, 42 staggered cabinets with crown molding, a walk in pantry, and an oversized island with breakfast bar. The expansive owners suite includes a sitting area with pool access, dual walk in closets, and a spa like bath with dual vanities, soaking tub, and a walk in shower with dual heads and sitting bench. Secondary bedrooms are generously sized, including a 5th that can double as a media room. The office is finished with hardwood flooring and custom built ins, creating the perfect environment for productivity and style. Elegant features throughout include ceramic tile, plush carpet in guest rooms, crown molding, vinyl plantation shutters, and architectural niches for highlighting your most treasured art pieces. Under cabinet lighting adds an exquisite ambiance in the Gourmet Island Kitchen. Step outside to a true resort style retreat with a screened lanai, Pebble Tech saltwater pool, heated spa, fire pit area, and two covered seating areas. Professionally designed landscaping includes Volt lighting and an 8 zone Rachio WiFi enabled sprinkler system. Smart upgrades abound: Ecobee thermostats, MyQ Wi Fi garage opener, epoxy coated garage floors, partial house natural gas generator, four HVAC zones with central filtration, water softener, and reverse osmosis system. Meticulously maintained, this home features a freshly painted interior, refreshed tile grout, a newer hot water heater, and a 2 year old roof. The A/Cs were replaced 12 2020 and 08 2021. A fully equipped laundry room with cabinetry, countertops, sink, and included washer/dryer adds convenience. Best of all, there are no rear neighbors, peaceful conservation for ultimate privacy. Located in award winning Connerton, enjoy resort style amenities: a clubhouse, resort pool, kiddy pool, tennis and pickleball courts, fitness center, trails, parks, and more. A true family friendly neighborhood where children ride bikes until the streetlights come on and neighbors come together for annual block parties. This exceptional residence blends luxury, nature, and community. Schedule your private showing today!
Payment Calculator
- Principal & Interest -
- Property Tax $
- Home Insurance $
- HOA Fees $
- Monthly -
Features
Building and Construction
- Builder Name: Arthur Rutenberg
- Covered Spaces: 0.00
- Exterior Features: Irrigation System, Lighting, Outdoor Grill, Outdoor Kitchen, Rain Gutters, Sliding Doors, Sprinkler Metered
- Flooring: Carpet, Ceramic Tile, Wood
- Living Area: 3116.00
- Other Structures: Outdoor Kitchen
- Roof: Shingle
Property Information
- Property Condition: Completed
Land Information
- Lot Features: Conservation Area, In County, Landscaped, Sidewalk, Street Dead-End, Paved
School Information
- High School: Land O' Lakes High-PO
- Middle School: Pine View Middle-PO
- School Elementary: Connerton Elem
Garage and Parking
- Garage Spaces: 3.00
- Open Parking Spaces: 0.00
- Parking Features: Circular Driveway, Driveway, Garage Door Opener, Garage Faces Side, Oversized, Parking Pad
Eco-Communities
- Pool Features: Gunite, In Ground, Salt Water, Screen Enclosure
- Water Source: Public
Utilities
- Carport Spaces: 0.00
- Cooling: Central Air, Zoned
- Heating: Central, Heat Pump, Natural Gas
- Pets Allowed: Yes
- Sewer: Public Sewer
- Utilities: Cable Connected, Electricity Connected, Natural Gas Connected, Public, Sewer Connected, Sprinkler Recycled, Underground Utilities, Water Connected
Amenities
- Association Amenities: Basketball Court, Clubhouse, Fitness Center, Gated, Park, Pickleball Court(s), Playground, Pool, Recreation Facilities, Tennis Court(s), Trail(s), Vehicle Restrictions
Finance and Tax Information
- Home Owners Association Fee Includes: Pool, Recreational Facilities
- Home Owners Association Fee: 222.00
- Insurance Expense: 0.00
- Net Operating Income: 0.00
- Other Expense: 0.00
- Tax Year: 2024
Other Features
- Appliances: Built-In Oven, Cooktop, Dishwasher, Disposal, Dryer, Exhaust Fan, Gas Water Heater, Kitchen Reverse Osmosis System, Microwave, Range Hood, Refrigerator, Washer, Water Softener
- Association Name: Castle Group / Chris Cruz
- Association Phone: 954-792-6000
- Country: US
- Furnished: Unfurnished
- Interior Features: Built-in Features, Ceiling Fans(s), Crown Molding, Eat-in Kitchen, High Ceilings, In Wall Pest System, Kitchen/Family Room Combo, Living Room/Dining Room Combo, Open Floorplan, Primary Bedroom Main Floor, Solid Wood Cabinets, Split Bedroom, Stone Counters, Walk-In Closet(s)
- Legal Description: CONNERTON VILLAGE ONE PARCEL 101 AND 102 PB 51 PG 115 BLOCK 7 LOT 19 OR 8037 PG 395
- Levels: One
- Area Major: 34637 - Land O Lakes
- Occupant Type: Vacant
- Parcel Number: 26-25-18-0040-00700-0190
- Possession: Close Of Escrow
- Style: Contemporary
- View: Trees/Woods
- Views: 67
- Zoning Code: MPUD
Similar Properties
Nearby Subdivisions
Caliente
Connerton
Connerton Village
Connerton Village 01 Prcl 101
Connerton Village 01 Prcl 103
Connerton Village 02 Prcl 211
Connerton Village 2
Connerton Village 2 Pcl 213 Ph
Connerton Village 2 Ph 1c 2b 3
Connerton Village 2 Ph 2
Connerton Village 2 Prcl 201
Connerton Village 2 Prcl 208
Connerton Village 2 Prcl 209
Connerton Village 2 Prcl 211
Connerton Village 2 Prcl 213 P
Connerton Village 2 Prcl 218 P
Connerton Village 3 Ph 1
Connerton Village 4 Ph 1
Connerton Village Two
Connerton Village Two Prcl 208
Connerton Village Two Prcl 219
Connerton Vlg 2 Pcl 212
Connerton Vlg 2 Phs 1a 2a Pcl
Connerton Vlg 3
Connerton Vlg 3 Ph 1
Connerton Vlg 4 Ph 1
Connerton Vlg Two Pcl 209
Groves Ph 01a
Groves Ph 02
Groves Ph 02 Club Villas
Groves Ph 03
Groves Ph 03 Club Villas
Groves Ph 04
Groves Ph 1a
Grovesphase 1bblock S
Not In Hernando
Pristine Lake Preserve
Wilderness Lake Preserve
Wilderness Lake Preserve Ph 01
Wilderness Lake Preserve Ph 02
Wilderness Lake Preserve Ph 03
Wilderness Lake Preserve Ph 2
Woods
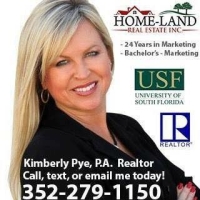
- Kimberly Pye P.A.
- Home-Land Real Estate Inc.
- Mobile: 352.279.1150
- kimberly.homeland@gmail.com



