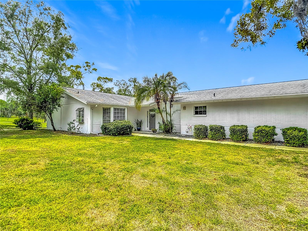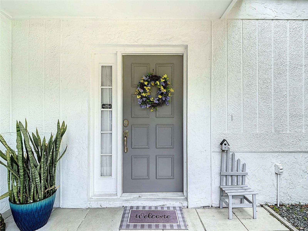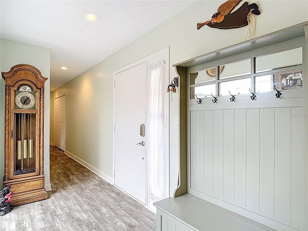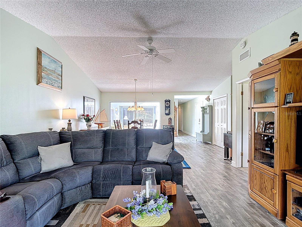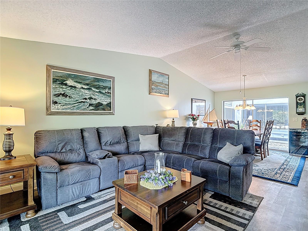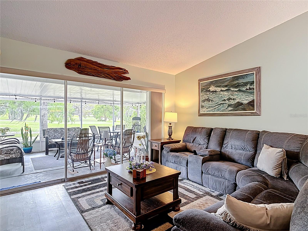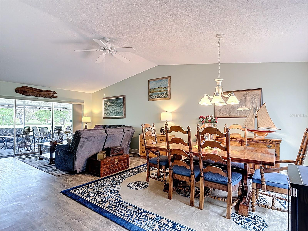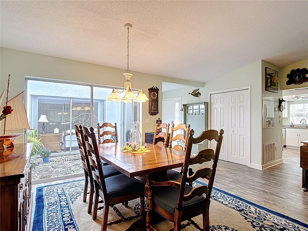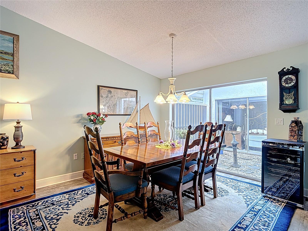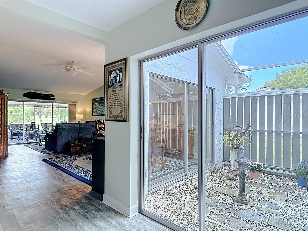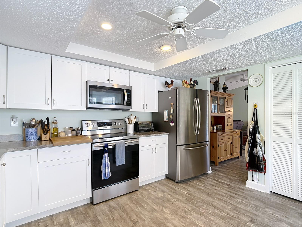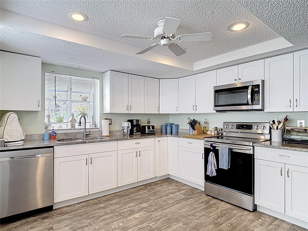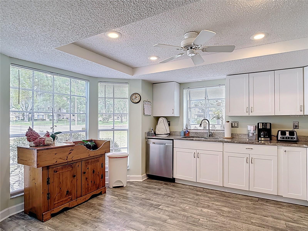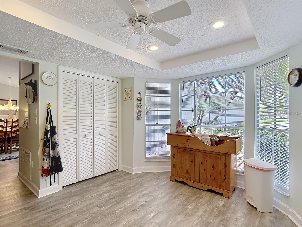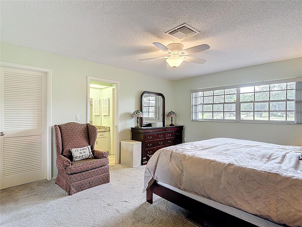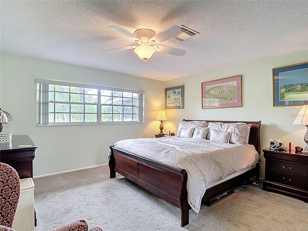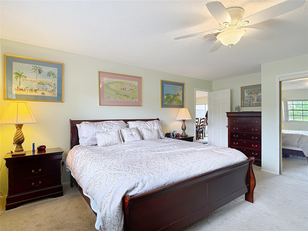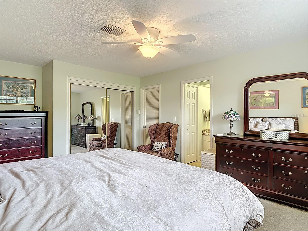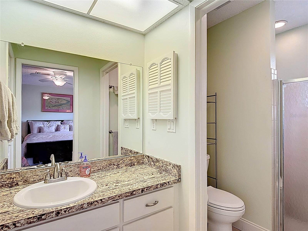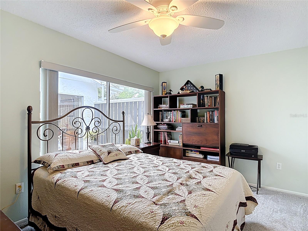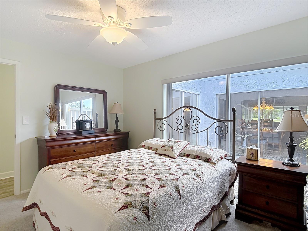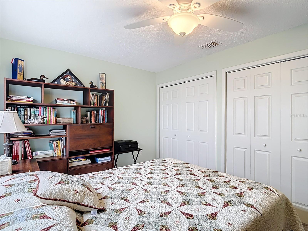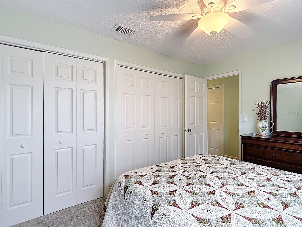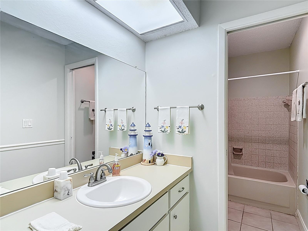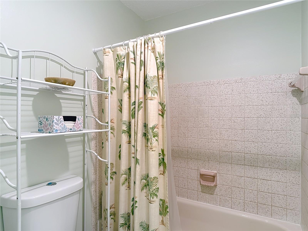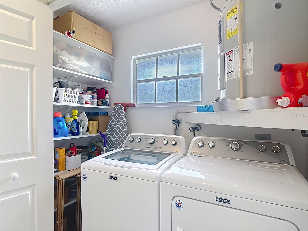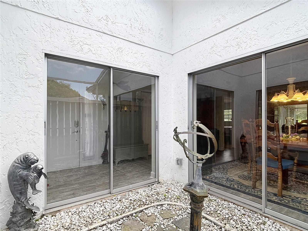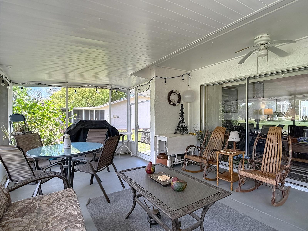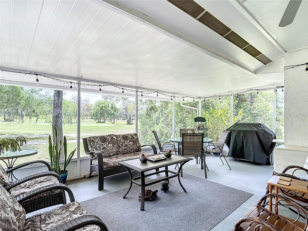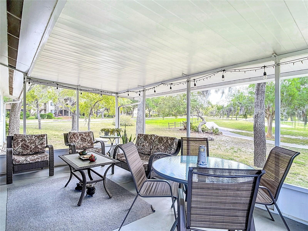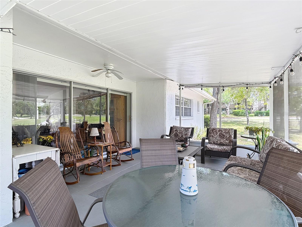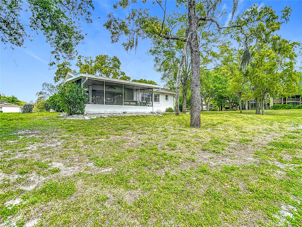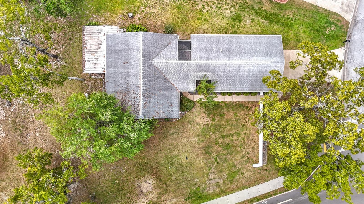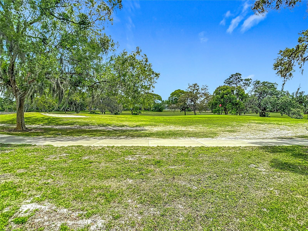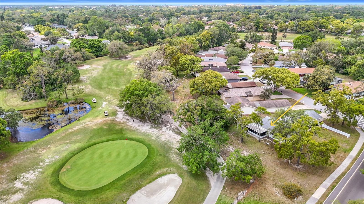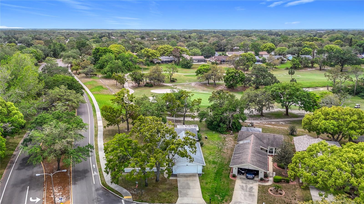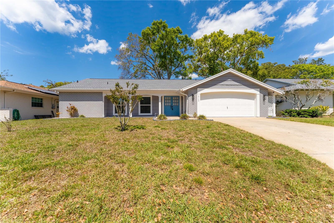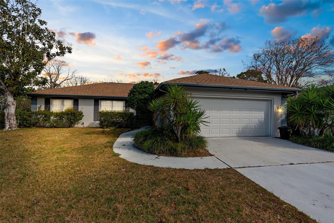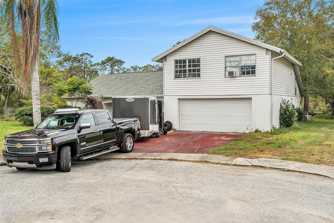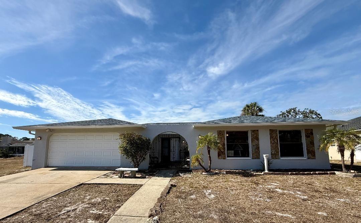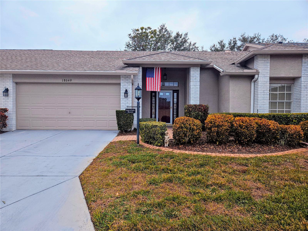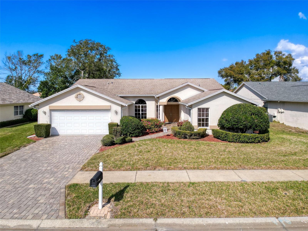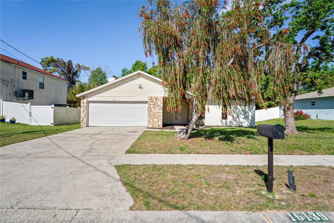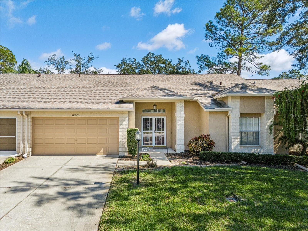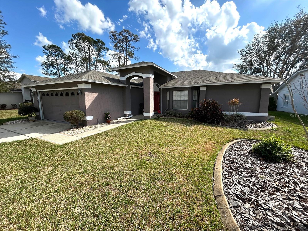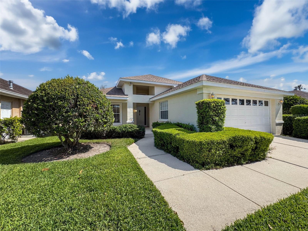12901 Club Drive, HUDSON, FL 34667
Property Photos

Would you like to sell your home before you purchase this one?
Priced at Only: $275,000
For more Information Call:
Address: 12901 Club Drive, HUDSON, FL 34667
Property Location and Similar Properties
- MLS#: TB8372106 ( Residential )
- Street Address: 12901 Club Drive
- Viewed: 2
- Price: $275,000
- Price sqft: $126
- Waterfront: No
- Year Built: 1979
- Bldg sqft: 2178
- Bedrooms: 2
- Total Baths: 2
- Full Baths: 2
- Garage / Parking Spaces: 2
- Days On Market: 8
- Additional Information
- Geolocation: 28.3449 / -82.6776
- County: PASCO
- City: HUDSON
- Zipcode: 34667
- Subdivision: Beacon Woods Fairway Village
- Provided by: FUTURE HOME REALTY INC
- Contact: Michael Lauer
- 813-855-4982

- DMCA Notice
-
DescriptionBeacon Woods Set on a prime corner lot, this beautifully updated 2 bedroom, 2 bathroom, 2 car garage home is a true gem. Located in the sought after Fairway Village, this home offers not just stunning views but also a spacious, modern living environment with all the upgrades you could want. Imagine waking up each morning to the serene views of the Beacon Woods Golf Course, where the green expanse stretches out before you, and the peaceful sound of nature surrounds you. Picture yourself enjoying your morning coffee or evening drinks on your large, screened lanai, all while overlooking the 7th hole. This isnt just a houseits the peaceful, golf course lifestyle youve been dreaming of. Step inside, and youll immediately be greeted by an open, airy floorplan surrounding the courtyard/zen garden. The vaulted ceilings make the living areas feel expansive with plenty ofnatural light flowing through the space. The living and diningrooms are adjacent to the kitchen and open to the outdoor living space and golf course beyond. The living room has triple sliding doors that seamlessly blend the indoors with the outdoors, creating the perfect space for relaxation and fun times with family and friends. The heart of the home is the updated kitchen with an eating area. With white shaker cabinetry, granite countertops, stainless steel appliances, and a large closet pantry this kitchen is perfect for preparing meals and hosting guests. Its a bright, inviting space that combines both style and function.Theprimary suite is a true retreat breathtaking views of the golf course, an en suite bath, and dual closets to ensure plenty of storage for all your wardrobe needs. The primary bath includes a linen closet, vanity, and walk in shower for your comfort and convenience. The split floor plan allows for privacy and convenience. The real highlight of this home is thelarge outdoor living space. Overlooking the 7th tee box, it offers a tranquil spot to relax, enjoy your surroundings, or entertain guests. The lanai extends your living space outdoors, giving you the perfect place to unwind after a round of golf or an afternoon spent enjoying the community amenities. You can rest easy knowing this home has had all the major updates you need. With anewer AC andnewer roof, all the high ticket items have been taken care of, so you can move in and start enjoying life right away.Community Amenities are an added bonus! Beacon Woods Village offers a clubhouse with a kitchen, a community pool, sports courts, a playground, picnic areas, and an 18 hole golf courseright in your backyard! This home isnt just a place to liveits a lifestyle. Close to shopping, restaurants, and entertainment. Come take a look...You'll like what you see!
Payment Calculator
- Principal & Interest -
- Property Tax $
- Home Insurance $
- HOA Fees $
- Monthly -
Features
Building and Construction
- Covered Spaces: 0.00
- Exterior Features: Courtyard, Sliding Doors
- Flooring: Carpet, Luxury Vinyl, Tile
- Living Area: 1424.00
- Roof: Shingle
Land Information
- Lot Features: Corner Lot, On Golf Course, Sidewalk
Garage and Parking
- Garage Spaces: 2.00
- Open Parking Spaces: 0.00
- Parking Features: Garage Door Opener
Eco-Communities
- Water Source: Public
Utilities
- Carport Spaces: 0.00
- Cooling: Central Air
- Heating: Central, Electric
- Pets Allowed: Number Limit, Yes
- Sewer: Public Sewer
- Utilities: Public
Amenities
- Association Amenities: Basketball Court, Clubhouse, Fence Restrictions, Golf Course, Park, Pickleball Court(s), Playground, Pool, Recreation Facilities, Tennis Court(s)
Finance and Tax Information
- Home Owners Association Fee: 85.00
- Insurance Expense: 0.00
- Net Operating Income: 0.00
- Other Expense: 0.00
- Tax Year: 2024
Other Features
- Appliances: Dishwasher, Dryer, Electric Water Heater, Microwave, Range, Refrigerator, Washer
- Association Name: Beacon Woods Civic Association
- Association Phone: 727-863-1267
- Country: US
- Interior Features: Ceiling Fans(s), Eat-in Kitchen, Living Room/Dining Room Combo, Primary Bedroom Main Floor, Stone Counters, Vaulted Ceiling(s), Walk-In Closet(s)
- Legal Description: BEACON WOODS FAIRWAY VILLAGE PB 15 PGS 55-58 LOT 673
- Levels: One
- Area Major: 34667 - Hudson/Bayonet Point/Port Richey
- Occupant Type: Owner
- Parcel Number: 16-25-02-0900-00000-6730
- Possession: Close Of Escrow
- View: Golf Course
- Zoning Code: PUD
Similar Properties
Nearby Subdivisions
Aripeka
Arlington Woods Ph 01b
Autumn Oaks
Barrington Woods
Barrington Woods Ph 02
Barrington Woods Ph 03
Barrington Woods Ph 06
Beacon Rdg Woodbine Village Tr
Beacon Woods
Beacon Woods Bear Creek
Beacon Woods East Sandpiper
Beacon Woods East Villages
Beacon Woods Fairway Village
Beacon Woods Greenside Village
Beacon Woods Pinewood Village
Beacon Woods Village
Beacon Woods Village 11b Add 2
Beacon Woods Village 5c
Beacon Woods Village 6
Bella Terra
Berkeley Manor
Berkley Village
Berkley Woods
Briar Oaks Village 01
Briar Oaks Village 2
Briarwoods
Briarwoods Ph 1
Cape Cay
Coral Cove Sub
Country Club
Country Club Estates
Di Paola Sub
Driftwood Isles
Emerald Fields
Fairway Oaks
Fischer - Class 1 Sub
Florestate Park
Garden Terrace Acres
Gulf Coast Acres
Gulf Coast Acres Sub
Gulf Coast Hwy Est 1st Add
Gulf Coast Retreats
Gulf Harbor
Gulf Island Beach Tennis
Gulf Shores 1st Add
Gulf Side Acres
Gulf Side Estates
Gulf Side Villas
Heritage Pines Village 01
Heritage Pines Village 02 Rep
Heritage Pines Village 04
Heritage Pines Village 07
Heritage Pines Village 11 20d
Heritage Pines Village 12
Heritage Pines Village 14
Heritage Pines Village 15
Heritage Pines Village 16
Heritage Pines Village 17
Heritage Pines Village 19
Heritage Pines Village 20
Heritage Pines Village 21 25
Heritage Pines Village 22
Heritage Pines Village 23
Heritage Pines Village 30
Heritage Pines Village 31
Highland Hills
Highland Rdg
Highlands Ph 01
Hudson
Hudson Beach 1st Add
Hudson Beach Estates
Hudson Beach Estates 3
Iuka
Kolb Haven
Lakeside Woodlands
Leisure Beach
Mike Sugar Estates
Millwood Village
Not Applicable
Not In Hernando
Not On List
Orange Hill Estates
Pleasure Isles
Pleasure Isles 1st Add
Pleasure Isles 4th Add
Preserve At Sea Pines
Rainbow Oaks
Ravenswood Village
Reserve Also Assessed In 26241
Riviera Estates
Rolling Oaks Estates
Sea Pines
Sea Pines Add 02 Uni
Sea Pines Preserve
Sea Pines Sub
Sea Ranch On Gulf
Summer Chase
Sunset Estates
Sunset Island
The Estates
The Estates Of Beacon Woods Go
Treehaven Estates
Vista Del Mar
Viva Villas
Viva Villas 1st Add
Windsor Mill
Woodward Village

- Kimberly Pye P.A.
- Home-Land Real Estate Inc.
- Mobile: 352.279.1150
- kimberly.homeland@gmail.com



