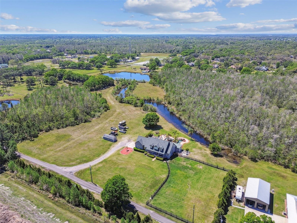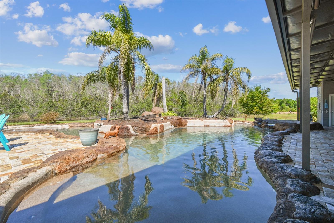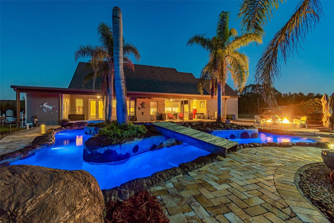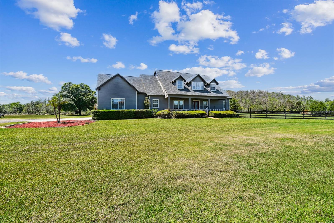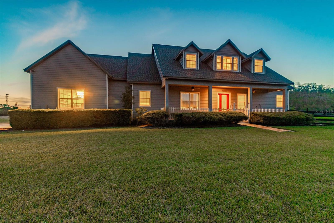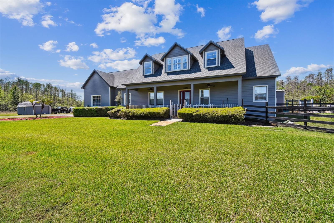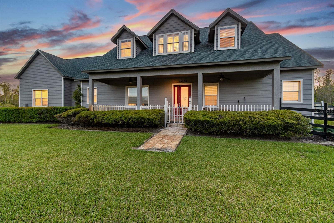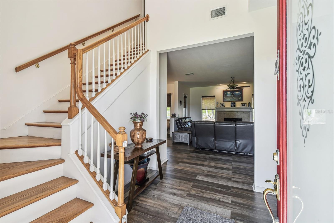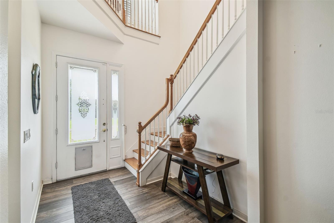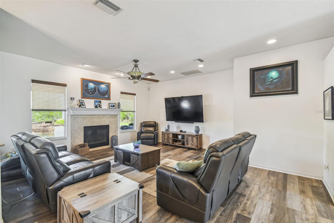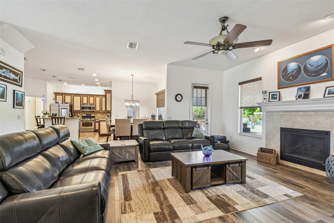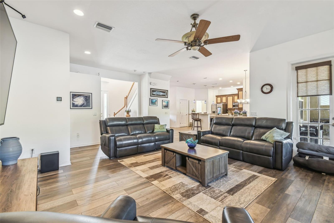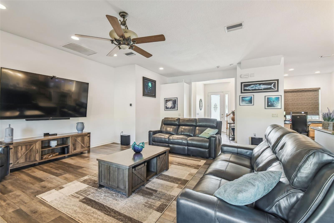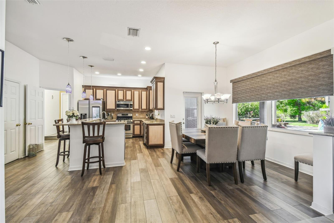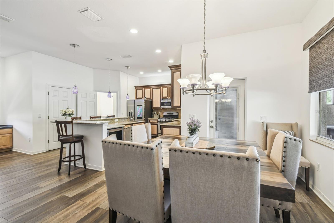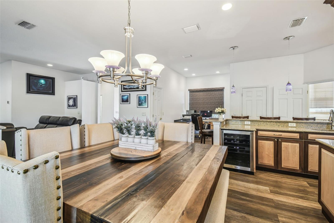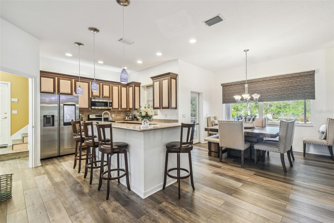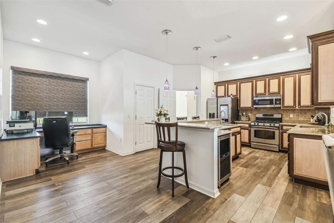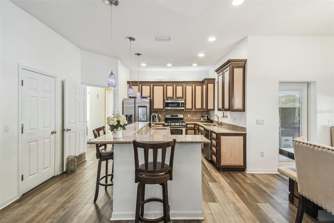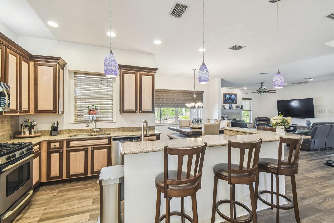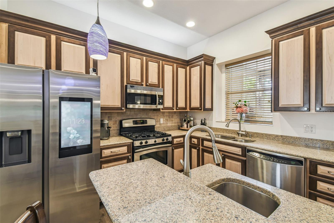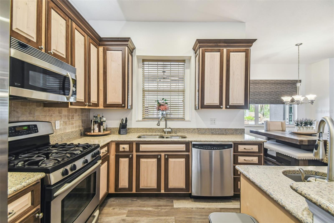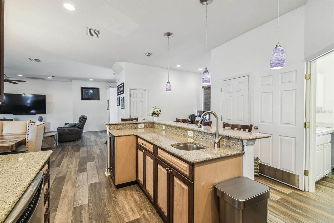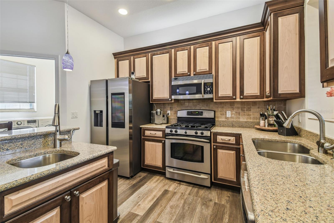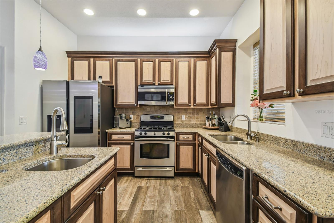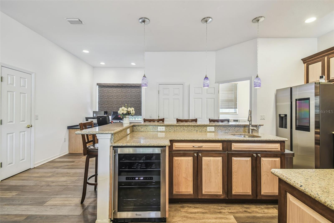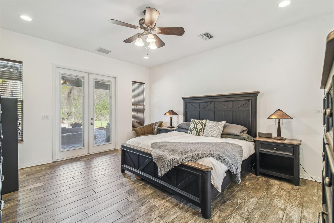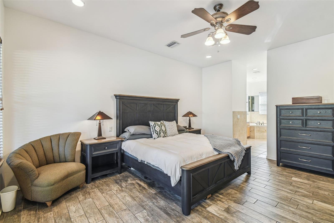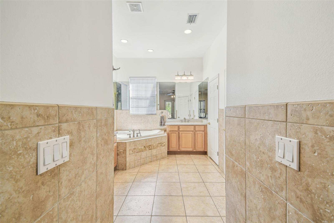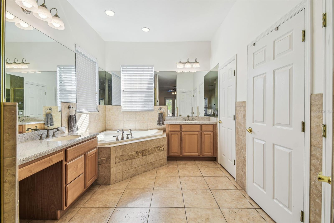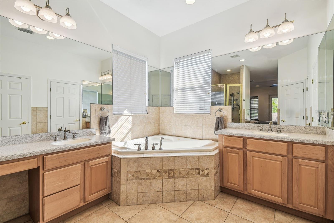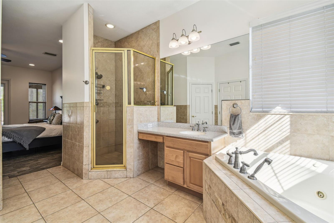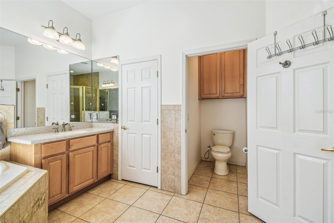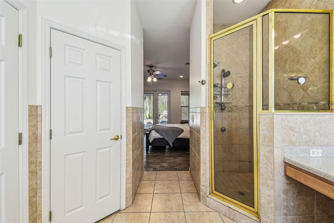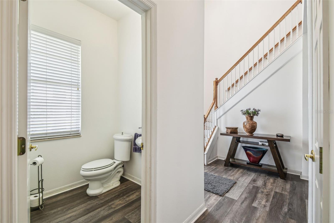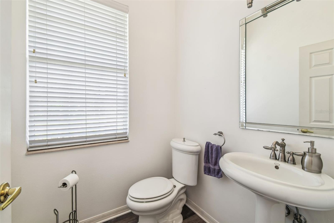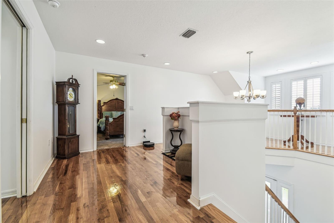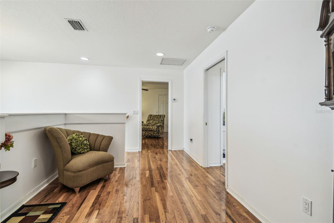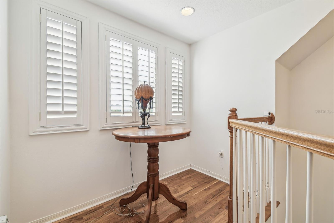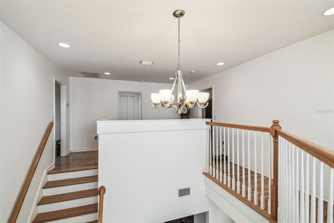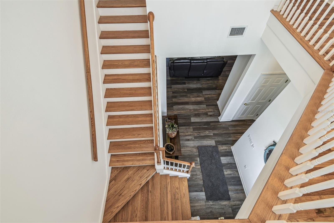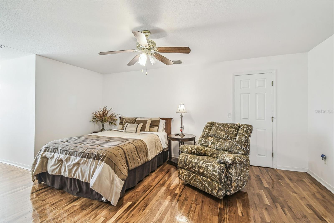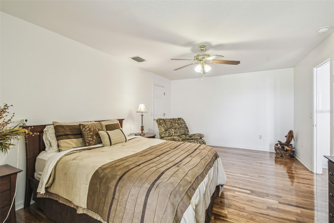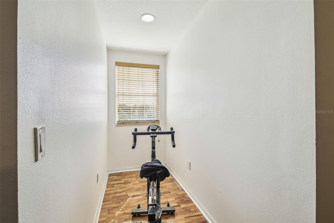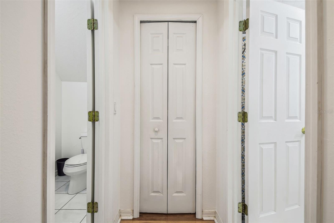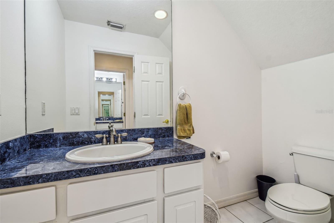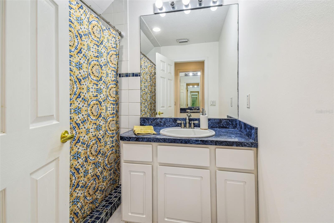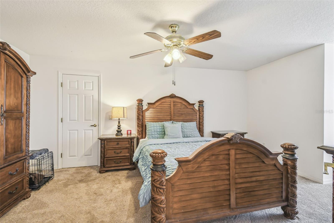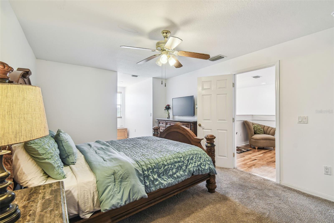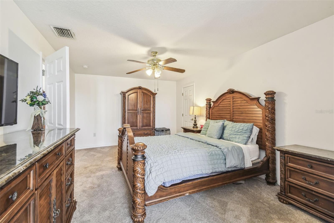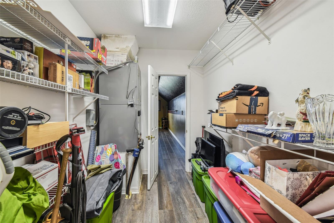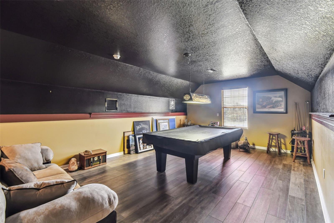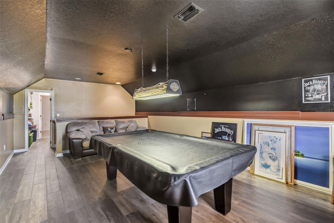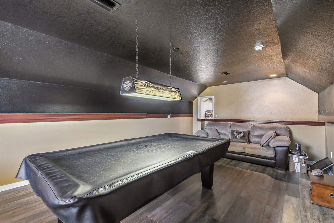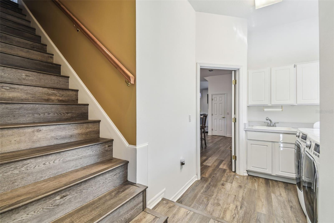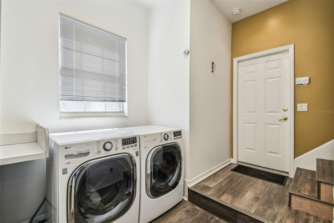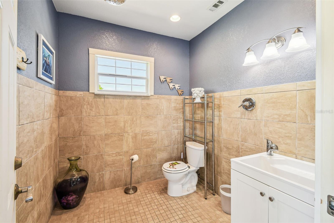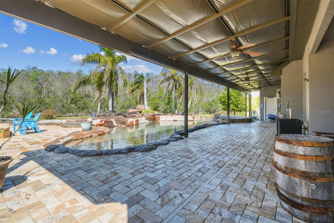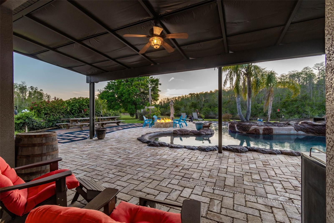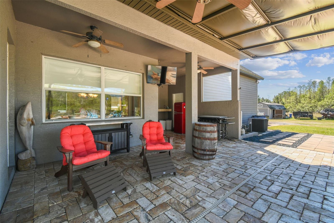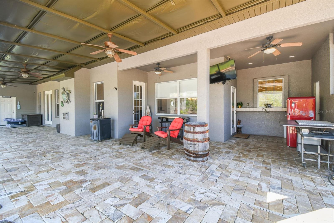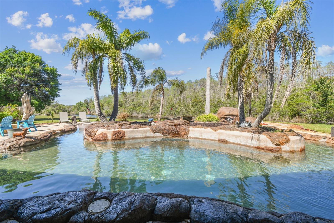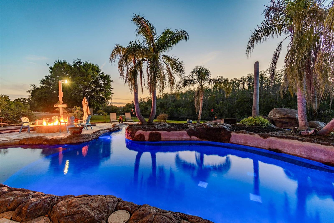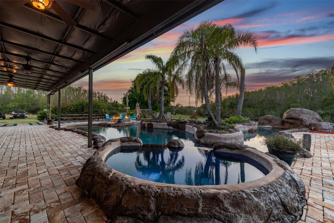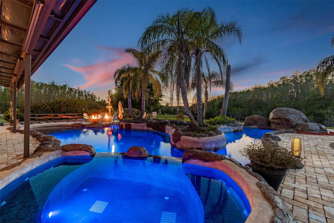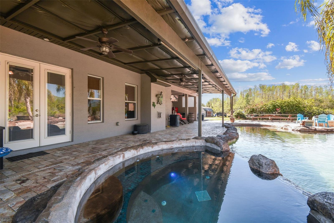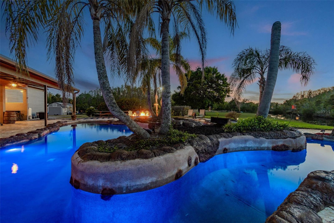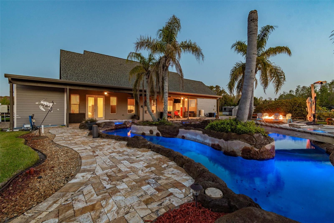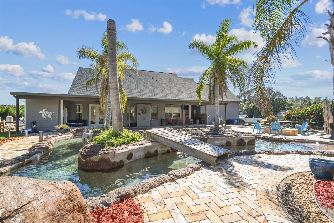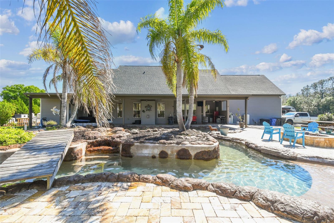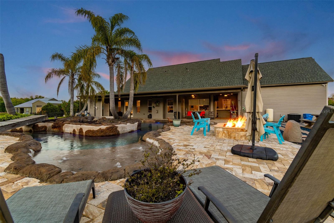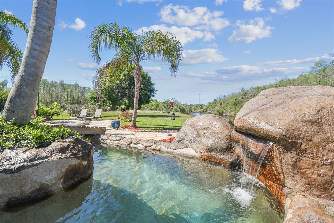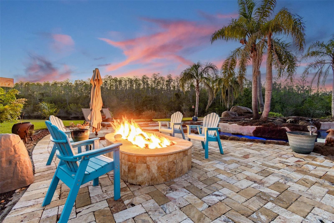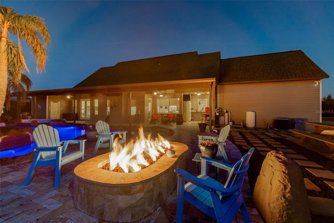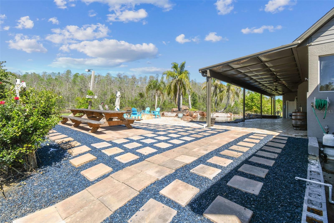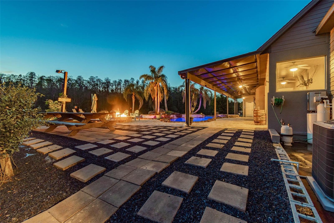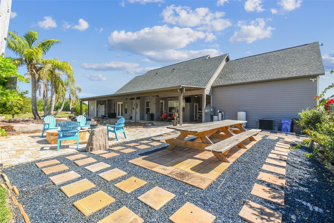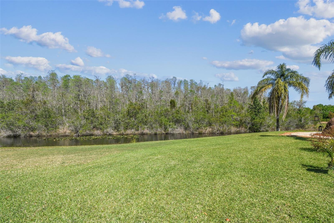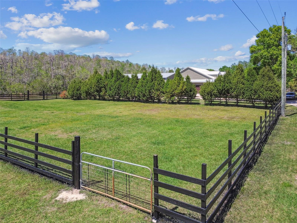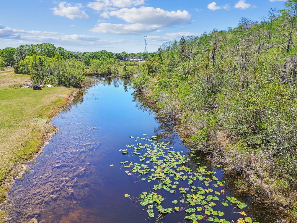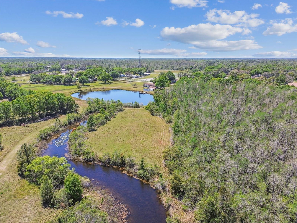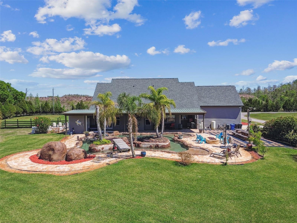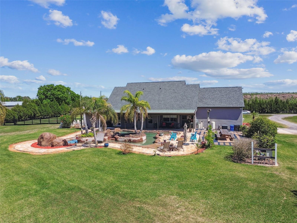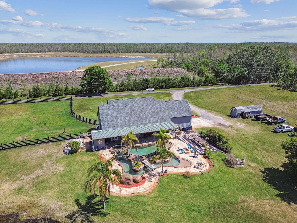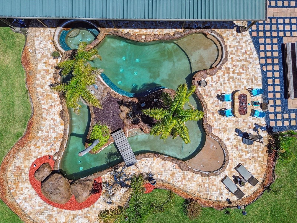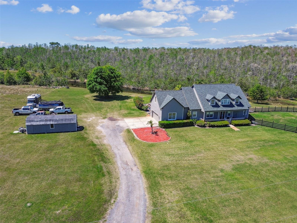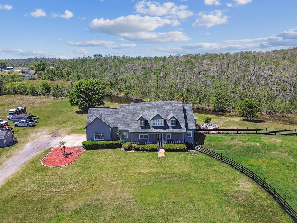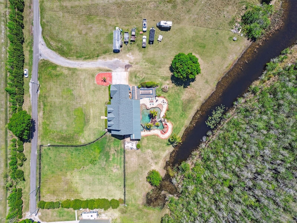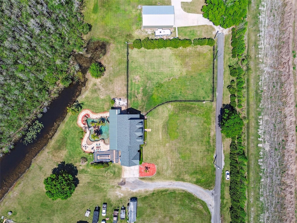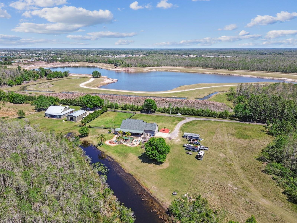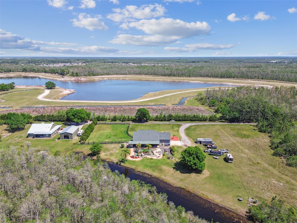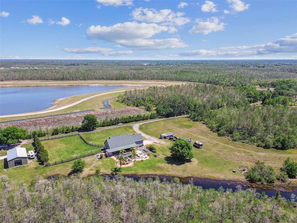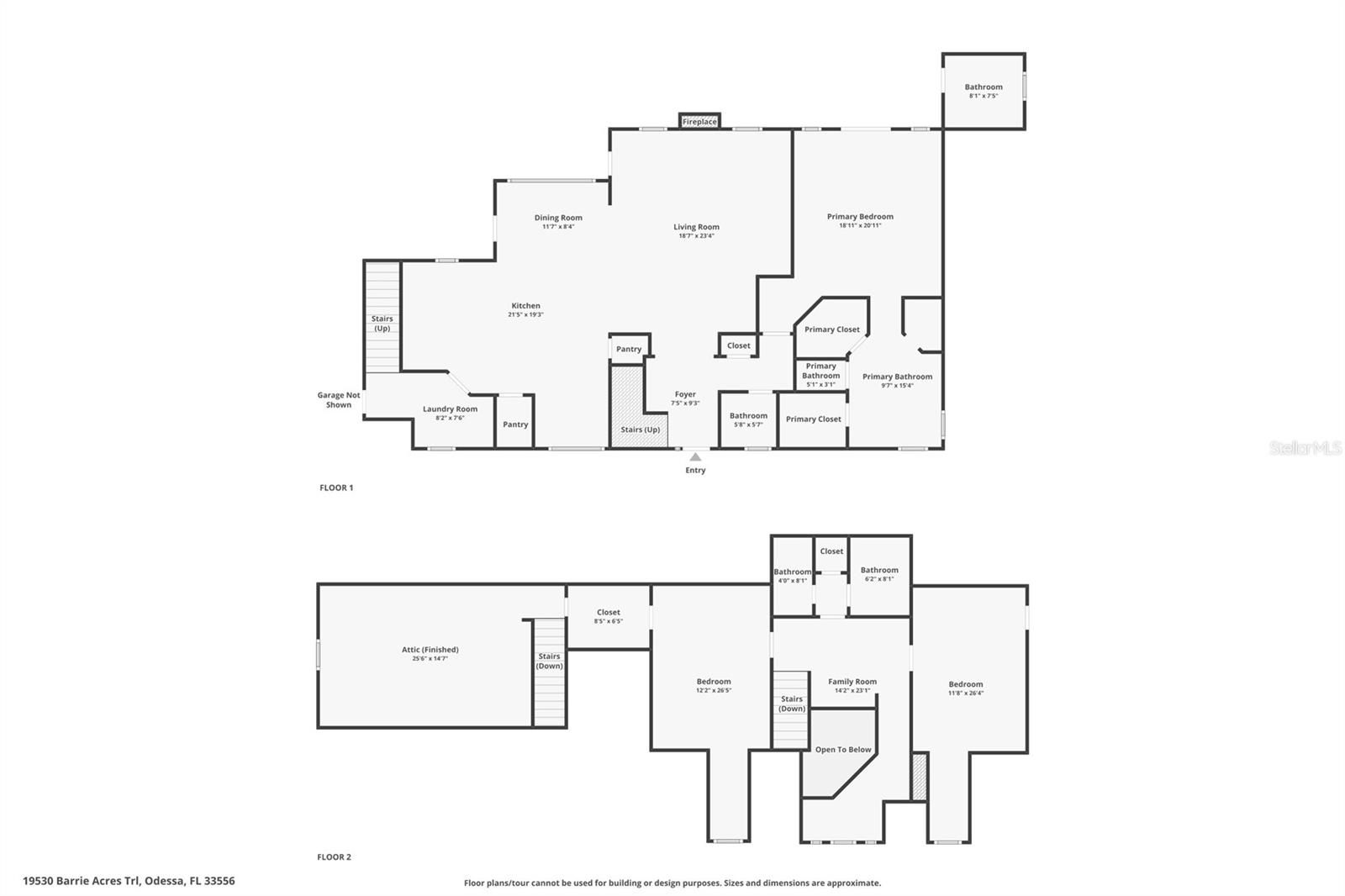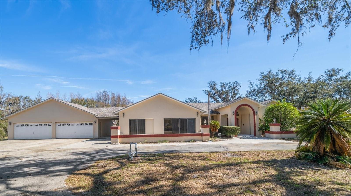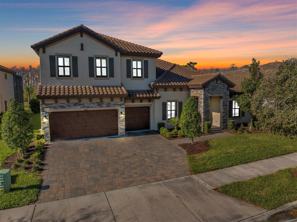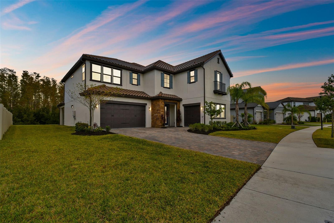19530 Barrie Acres Trail, ODESSA, FL 33556
Property Photos
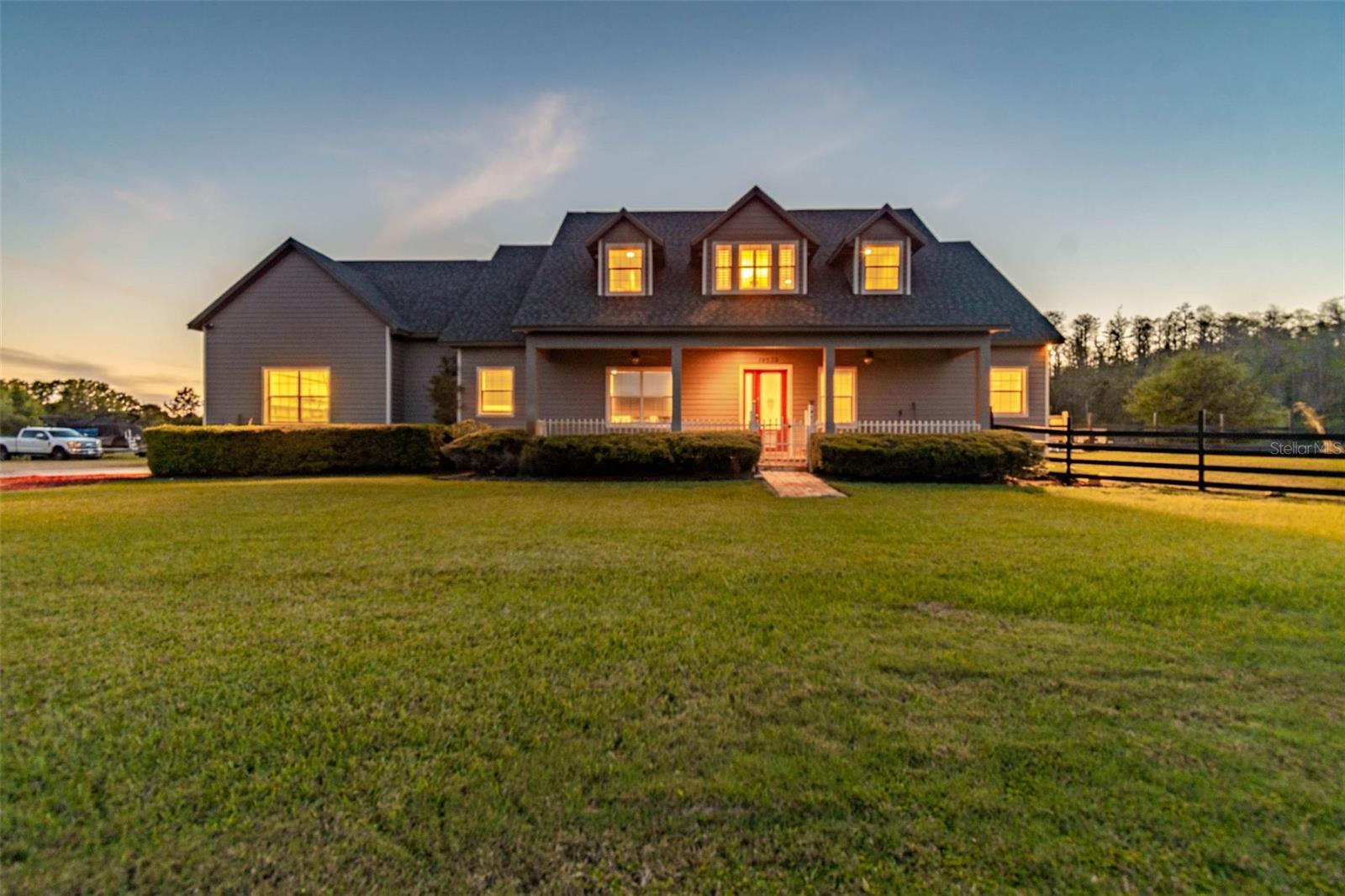
Would you like to sell your home before you purchase this one?
Priced at Only: $1,195,000
For more Information Call:
Address: 19530 Barrie Acres Trail, ODESSA, FL 33556
Property Location and Similar Properties
- MLS#: TB8363765 ( Residential )
- Street Address: 19530 Barrie Acres Trail
- Viewed: 30
- Price: $1,195,000
- Price sqft: $233
- Waterfront: Yes
- Wateraccess: Yes
- Waterfront Type: Pond
- Year Built: 2004
- Bldg sqft: 5137
- Bedrooms: 3
- Total Baths: 4
- Full Baths: 3
- 1/2 Baths: 1
- Garage / Parking Spaces: 2
- Days On Market: 9
- Additional Information
- Geolocation: 28.1668 / -82.5524
- County: PASCO
- City: ODESSA
- Zipcode: 33556
- Subdivision: Keystone Park Colony Sub
- Elementary School: Hammond
- Middle School: Martinez
- High School: Steinbrenner
- Provided by: FUTURE HOME REALTY INC
- Contact: John LaRocca
- 813-855-4982

- DMCA Notice
-
DescriptionIntroducing a private Odessa estate, ideally located near the Veterans Expressway and within the highly sought after Steinbrenner school district! This custom built estate offers over 3.5 acres of resort style living, combining elegance, modern upgrades, and unmatched convenienceall with NO HOA, so you can park your boat, RV, and more with ease! Step inside this meticulously maintained 3,199 sq ft home, showcasing fresh paint and a brand new roof with a transferable warranty for worry free ownership. Designed for both comfort and function, the spacious layout features three bedrooms plus a versatile bonus room perfect as an additional bedroom or flex space. The primary suite is a true escape from everyday life located on the first floor, offering privacy and convenience, while the remaining bedrooms are upstairs. There are 3.5 bathrooms perfectly located throughout the home ensuring seamless entertaining and convenience. The heart of this stunning home is a chefs kitchen, where gorgeous cabinetry, sleek quartz countertops, and newer stainless steel appliances create a space thats both stylish and functional. The kitchen seamlessly flows into the expansive living area, which is perfect for entertaining, gathering with loved ones, and enjoying the open concept living. Experience effortless living with advanced smart home technology, including automated lighting, Ring Cameras, motorized blinds, and thermostat controls. Outside, your backyard is a true resort, featuring a 50,000 gallon lazy river pool, heated spa, and a gas fire pit, all overlooking a fully stocked pondthe perfect setting to unwind and enjoy breathtaking Florida sunsets. AR zoning allows flexibility, and a fenced area for pets adds to the estates appeal. Tucked away at the end of a private road, yet just moments from Tampa, the award winning beaches, shopping, and dining, this estate embodies the best of luxury living with ultimate privacy and convenience. This rare offering wont lastschedule your private tour today!
Payment Calculator
- Principal & Interest -
- Property Tax $
- Home Insurance $
- HOA Fees $
- Monthly -
Features
Building and Construction
- Covered Spaces: 0.00
- Exterior Features: Irrigation System, Lighting, Private Mailbox
- Fencing: Wood
- Flooring: Carpet, Luxury Vinyl, Tile
- Living Area: 3199.00
- Other Structures: Shed(s)
- Roof: Shingle
Land Information
- Lot Features: Oversized Lot
School Information
- High School: Steinbrenner High School
- Middle School: Martinez-HB
- School Elementary: Hammond Elementary School
Garage and Parking
- Garage Spaces: 2.00
- Open Parking Spaces: 0.00
- Parking Features: Driveway, Garage Door Opener, Garage Faces Side
Eco-Communities
- Pool Features: Gunite, In Ground, Lighting
- Water Source: Well
Utilities
- Carport Spaces: 0.00
- Cooling: Central Air
- Heating: Central
- Sewer: Septic Tank
- Utilities: BB/HS Internet Available, Cable Available, Electricity Connected
Finance and Tax Information
- Home Owners Association Fee: 0.00
- Insurance Expense: 0.00
- Net Operating Income: 0.00
- Other Expense: 0.00
- Tax Year: 2024
Other Features
- Appliances: Dishwasher, Disposal, Microwave, Range, Refrigerator, Water Softener
- Country: US
- Interior Features: Ceiling Fans(s), High Ceilings, Kitchen/Family Room Combo, Open Floorplan, Primary Bedroom Main Floor, Stone Counters, Thermostat, Walk-In Closet(s)
- Legal Description: KEYSTONE PARK COLONY TRACT 16 IN NE 1/4 LESS S 329.5 FT & LESS W 126 FT
- Levels: Two
- Area Major: 33556 - Odessa
- Occupant Type: Owner
- Parcel Number: U-01-27-17-001-000000-00016.1
- Possession: Close Of Escrow
- View: Water
- Views: 30
- Zoning Code: AR
Similar Properties
Nearby Subdivisions
04 Lakes Estates
Arbor Lakes Ph 2
Ashley Lakes Ph 01
Ashley Lakes Ph 2a
Asturia
Asturia Ph 1a
Asturia Ph 3
Asturia Ph 5
Belle Meade
Canterbury
Canterbury Village
Canterbury Village First Add
Carencia
Citrus Green Ph 2
Copeland Creek
Cypress Lake Estates
Echo Lake Estates Ph 1
Farmington
Grey Hawk At Lake Polo Ph 02
Gunn Highwaymobley Rd Area
Hidden Lake Platted Subdivisio
Innfields Sub
Island Ford Lake Beach
Ivy Lake Estates
Keystone Grove Lakes
Keystone Lake View Park
Keystone Manorminor Sub
Keystone Park Colony
Keystone Park Colony Land Co
Keystone Park Colony Sub
Keystone Shores Estates
Larson Prop At The Eagles
Lindawoods Sub
Montreaux Ph 1
Montreux Ph Iii
Northbridge At Lake Pretty
Northton Groves Sub
Not In Hernando
Parker Pointe Ph 01
Parker Pointe Ph 1
Prestwick At The Eagles Trct1
Rainbow Terrace
South Branch Preserve
South Branch Preserve 1
South Branch Preserve Ph 2a
South Branch Preserve Ph 4a 4
Southfork At Van Dyke Farms
St Andrews At The Eagles Un 1
St Andrews At The Eagles Un 2
St Andrewsthe Eagles Un 2a
Starkey Ranch
Starkey Ranch Whitfield Prese
Starkey Ranch Lake Blanche
Starkey Ranch Parcel B1
Starkey Ranch Ph 1 Pcls 8 9
Starkey Ranch Ph 1 Prcl D
Starkey Ranch Ph 2 Pcls 8 9
Starkey Ranch Prcl 7
Starkey Ranch Prcl B2
Starkey Ranch Prcl C1
Starkey Ranch Prcl D Ph 1
Starkey Ranch Prcl F Ph 1
Starkey Ranch Prcl F Ph 2
Starkey Ranch Village
Starkey Ranch Village 1 Ph 2a
Starkey Ranch Village 1 Ph 2b
Starkey Ranch Village 2 Ph 1a
Starkey Ranch Village 2 Ph 1b2
Starkey Ranch Village 2 Ph 2a
Starkey Ranch Village 2 Ph 2b
Starkey Ranch Village I Ph 2b
Steeplechase
Stillwater Ph 1
Stillwater Ph 2
Tarramor Ph 1
The Preserve At South Branch C
The Trails At Van Dyke Farms
Turnberry At The Eagles
Unplatted
Victoria Lakes
Warren Estates
Windsor Park At The Eaglesfi
Wyndham Lakes Ph 04
Wyndham Lakes Ph 2
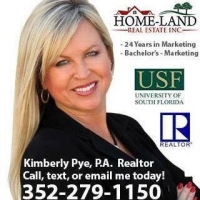
- Kimberly Pye P.A.
- Home-Land Real Estate Inc.
- Mobile: 352.279.1150
- kimberly.homeland@gmail.com



