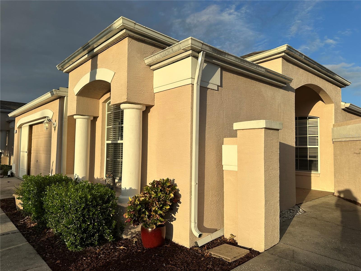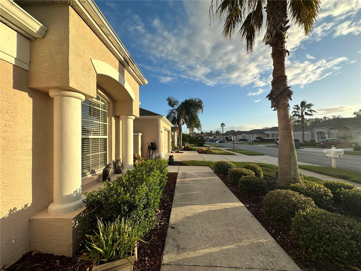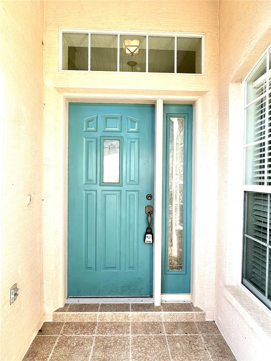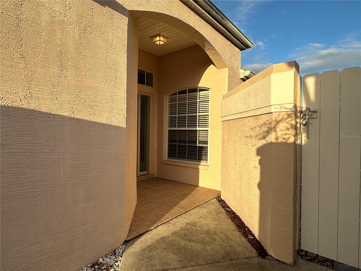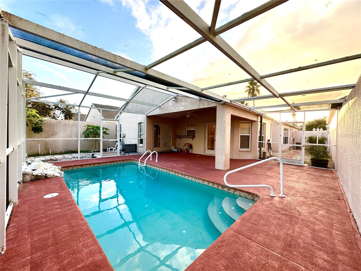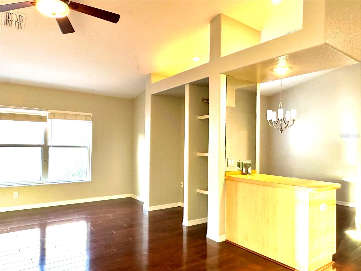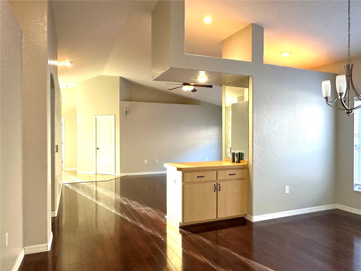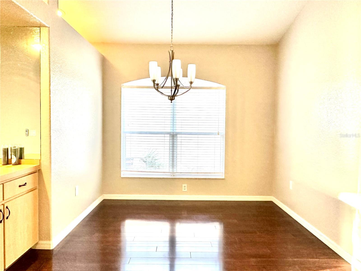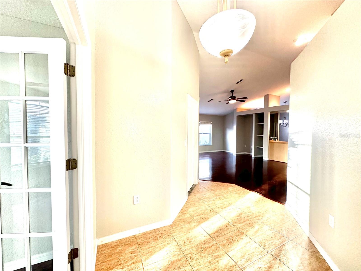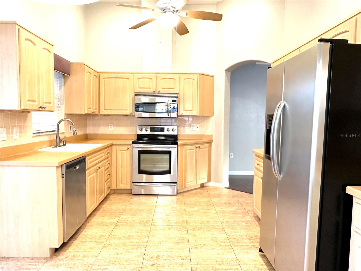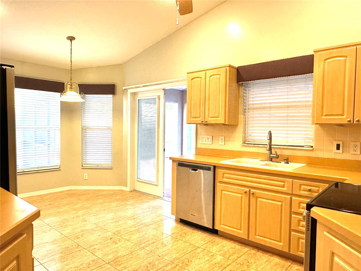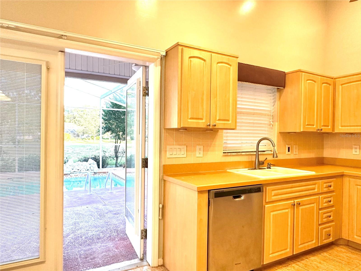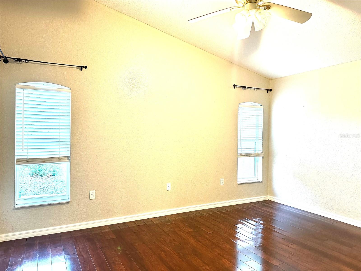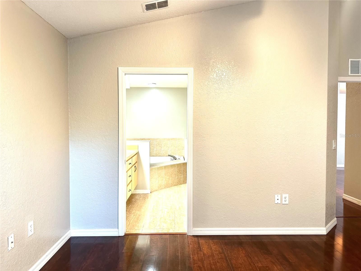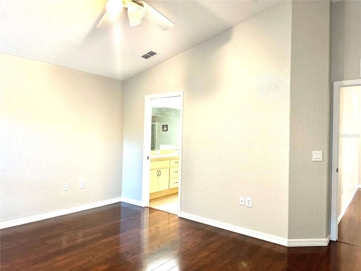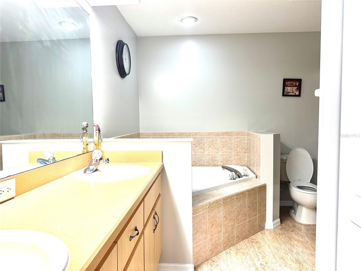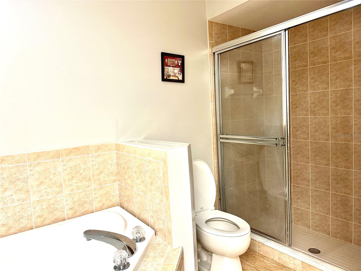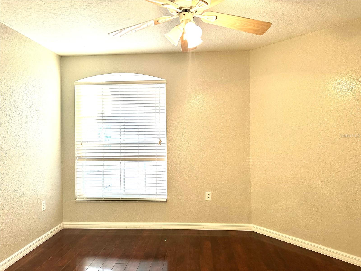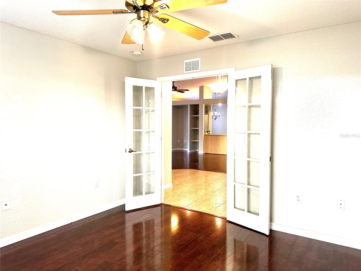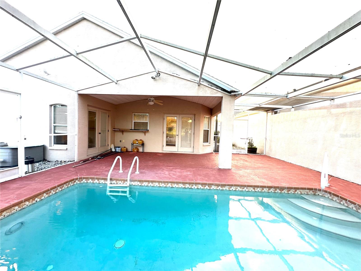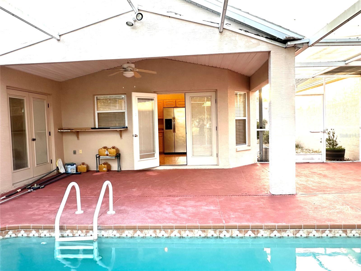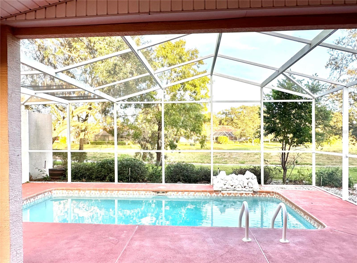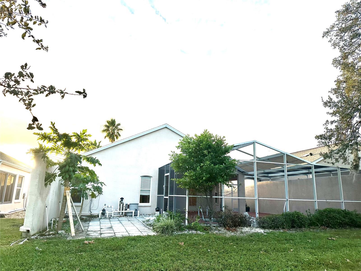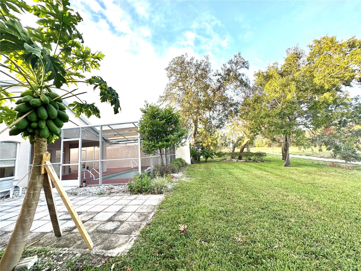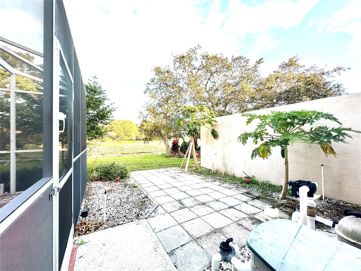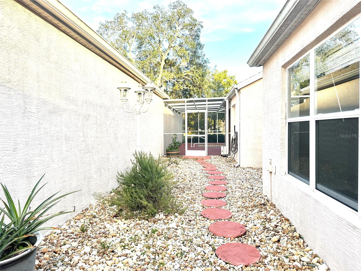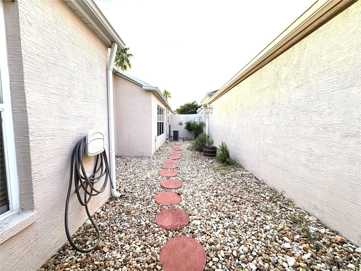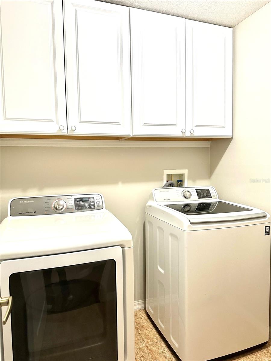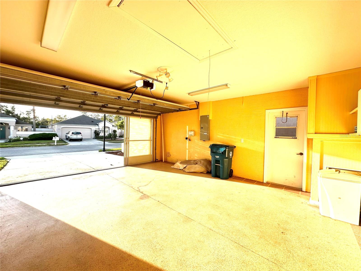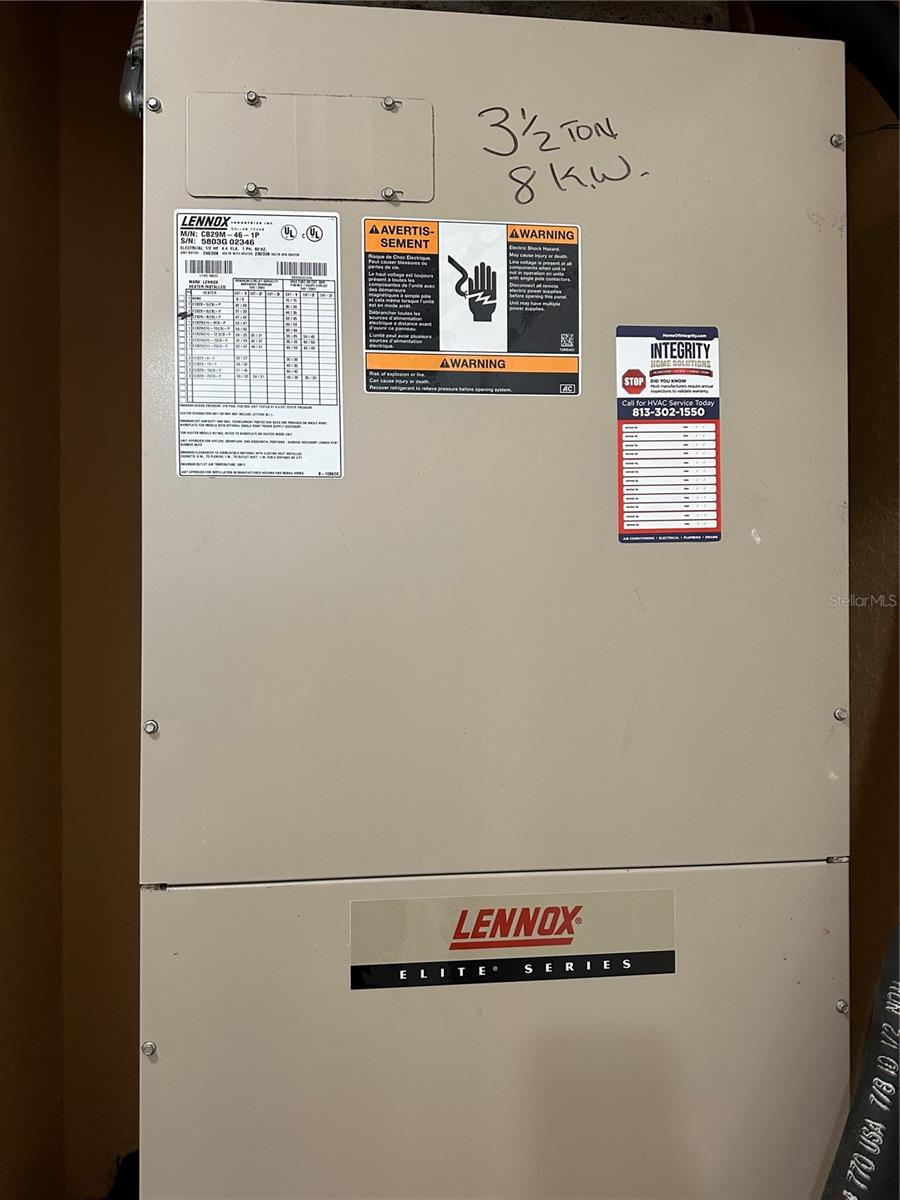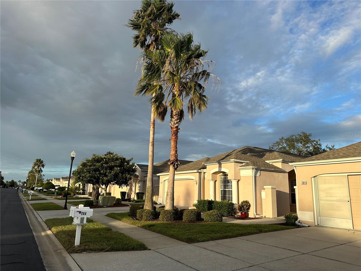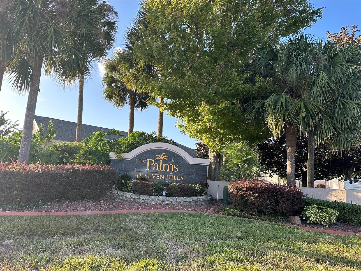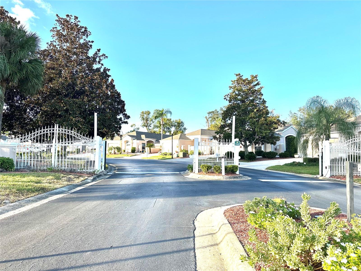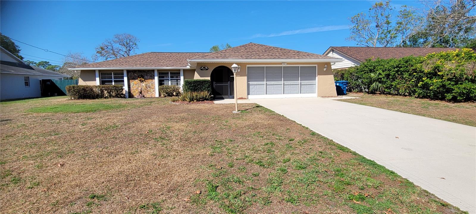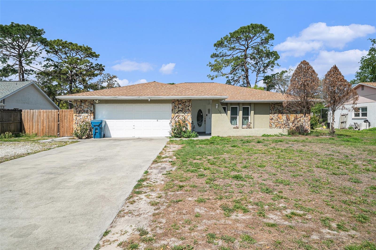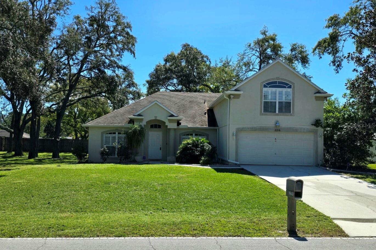286 Royal Palm Way, SPRING HILL, FL 34608
Property Photos
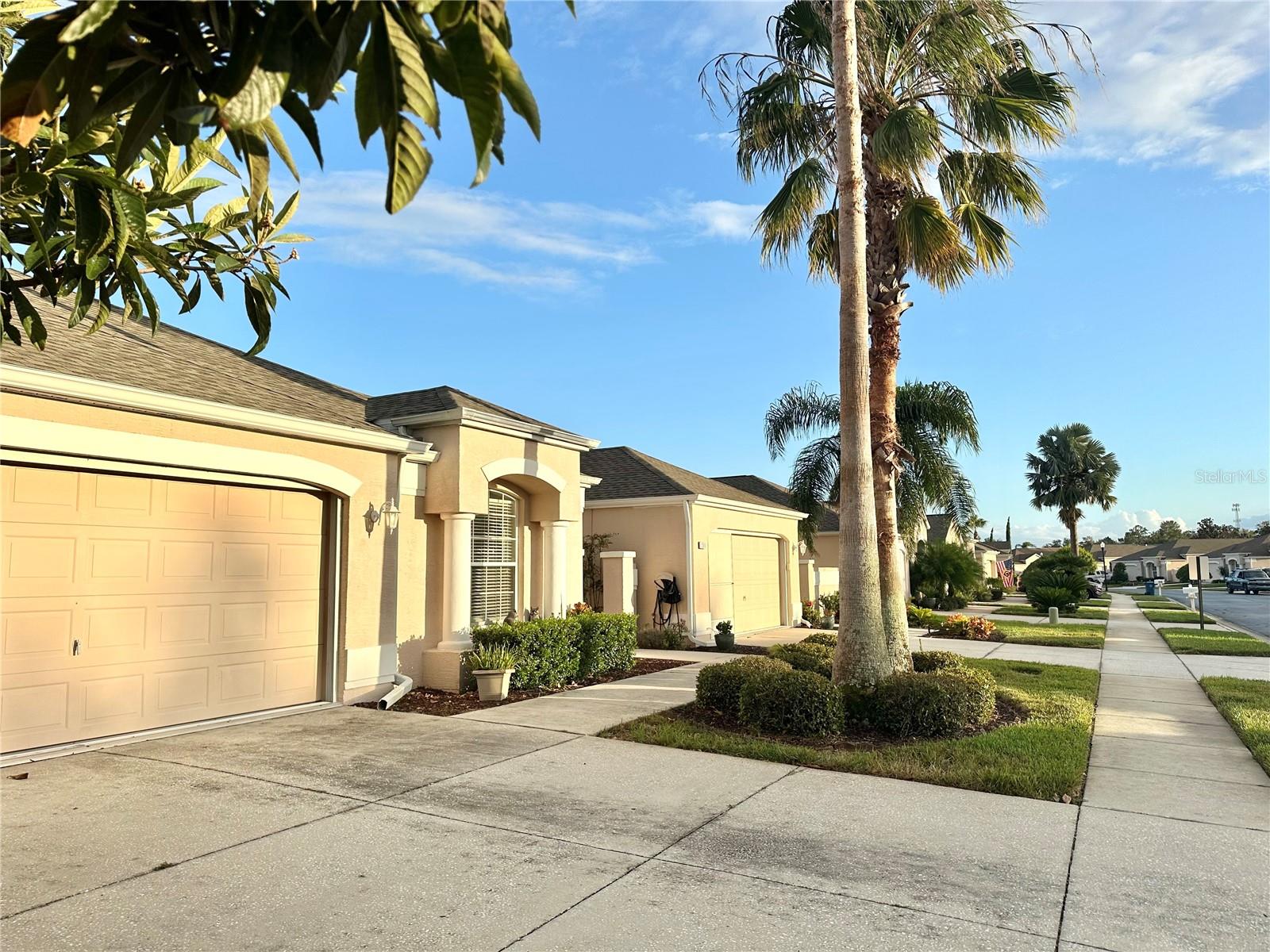
Would you like to sell your home before you purchase this one?
Priced at Only: $324,900
For more Information Call:
Address: 286 Royal Palm Way, SPRING HILL, FL 34608
Property Location and Similar Properties
- MLS#: TB8346160 ( Residential )
- Street Address: 286 Royal Palm Way
- Viewed: 59
- Price: $324,900
- Price sqft: $135
- Waterfront: No
- Year Built: 2003
- Bldg sqft: 2415
- Bedrooms: 3
- Total Baths: 2
- Full Baths: 2
- Garage / Parking Spaces: 2
- Days On Market: 74
- Additional Information
- Geolocation: 28.4388 / -82.5505
- County: HERNANDO
- City: SPRING HILL
- Zipcode: 34608
- Subdivision: Palms At Seven Hills
- Elementary School: Suncoast Elementary
- Middle School: Powell Middle
- High School: Frank W Springstead
- Provided by: FUTURE HOME REALTY INC
- Contact: Junie Cook
- 813-855-4982

- DMCA Notice
-
DescriptionDiscover this exceptional villa style pool home, now available at a wonderful price. This property boasts numerous features and upgrades, including a newer roof installed in 2023, freshly painted interior, 3 bedrooms, 2 full baths, and 2 car garage. As you enter through the cozy courtyard, you are welcomed by vaulted ceilings and an open floor plan. To the left, the French door leads to the second bedroom, which can also be used as a spacious office. The living and dining rooms are combined, featuring high ceilings and recessed can lights that fill the home with bright, natural light, and the larger dining room that can accommodate a larger dining table and hutch. The beautifully maintained kitchen offers ample cabinetry storage and an eat in breakfast area overlooking the pool and screened lanai through another set of French doors. The primary suite offers beautiful wood flooring that extends from the living and dining rooms and its own French door leading to the pool and lanai area. The primary bath features double sinks, a custom tiled and glass doored walk in shower, a garden tub, and a walk in closet. The third bedroom is of a decent size. Property is beautifully landscaped, offering lots of backyard privacy. With no CDD fee and a low HOA fee of just $273.25 per quarter (which includes lawn care), there's no need to worry about lawn maintenance and fertilization. This property is located in the highly sought after gated community of Palms at Seven Hills. Within minutes, you have easy access to the Publix Shopping Plaza, banks, restaurants, medical facilities, Tampa General Hospital Spring Hill, and the expansive YMCA. Tampa international airport and downtown Tampa is about 40 50 minutes away. This is truly a must see home!
Payment Calculator
- Principal & Interest -
- Property Tax $
- Home Insurance $
- HOA Fees $
- Monthly -
Features
Building and Construction
- Covered Spaces: 0.00
- Exterior Features: Courtyard, French Doors, Irrigation System, Private Mailbox, Sidewalk
- Flooring: Tile, Wood
- Living Area: 1777.00
- Roof: Shingle
Land Information
- Lot Features: Landscaped, Sidewalk
School Information
- High School: Frank W Springstead
- Middle School: Powell Middle
- School Elementary: Suncoast Elementary
Garage and Parking
- Garage Spaces: 2.00
- Open Parking Spaces: 0.00
Eco-Communities
- Pool Features: In Ground
- Water Source: Public
Utilities
- Carport Spaces: 0.00
- Cooling: Central Air
- Heating: Central
- Pets Allowed: Breed Restrictions
- Sewer: Public Sewer
- Utilities: Cable Available, Electricity Available, Phone Available, Public, Sewer Available, Sprinkler Meter, Water Available
Finance and Tax Information
- Home Owners Association Fee: 286.35
- Insurance Expense: 0.00
- Net Operating Income: 0.00
- Other Expense: 0.00
- Tax Year: 2024
Other Features
- Appliances: Dishwasher, Dryer, Electric Water Heater, Microwave, Range, Refrigerator, Washer
- Association Name: The Melrose Management Partnership/Andrea Golden
- Association Phone: 7277873461
- Country: US
- Furnished: Unfurnished
- Interior Features: Ceiling Fans(s), Eat-in Kitchen, High Ceilings
- Legal Description: PALMS AT SEVEN HILLS LOT 19
- Levels: One
- Area Major: 34608 - Spring Hill/Brooksville
- Occupant Type: Vacant
- Parcel Number: R31-223-18-3524-0000-0190
- Views: 59
- Zoning Code: PDP
Similar Properties
Nearby Subdivisions
Acreage
Amidon Woods
Gardens At Seven Hills Ph 3
Golfers Club Est Unit 11
Golfers Club Estate
Links At Seven Hills
Links At Seven Hills Unit 10
N/a
Oakridge Estates
Oakridge Estates Unit 1
Orchard Park
Palms At Seven Hills
Reserve At Seven Hills Ph 2
Seven Hills
Seven Hills Club Estates
Seven Hills Golfers Club Estat
Seven Hills Unit 1
Seven Hills Unit 2
Seven Hills Unit 3
Seven Hills Unit 4
Seven Hills Unit 6
Skyland Pines
Solar Woods Estates
Spring Hill
Spring Hill Un 4
Spring Hill Un 7
Spring Hill Un 8
Spring Hill Unit 1
Spring Hill Unit 14
Spring Hill Unit 15
Spring Hill Unit 16
Spring Hill Unit 17
Spring Hill Unit 18
Spring Hill Unit 20
Spring Hill Unit 21
Spring Hill Unit 22
Spring Hill Unit 23
Spring Hill Unit 25
Spring Hill Unit 25 Repl 2
Spring Hill Unit 25 Repl 4
Spring Hill Unit 4
Spring Hill Unit 5
Spring Hill Unit 6
Spring Hill Unit 7
Spring Hill Unit 8
Spring Hill Unit 9
Spring Hill Unti 17
Spring Hill.
Waterfall Place

- Kimberly Pye P.A.
- Home-Land Real Estate Inc.
- Mobile: 352.279.1150
- kimberly.homeland@gmail.com



