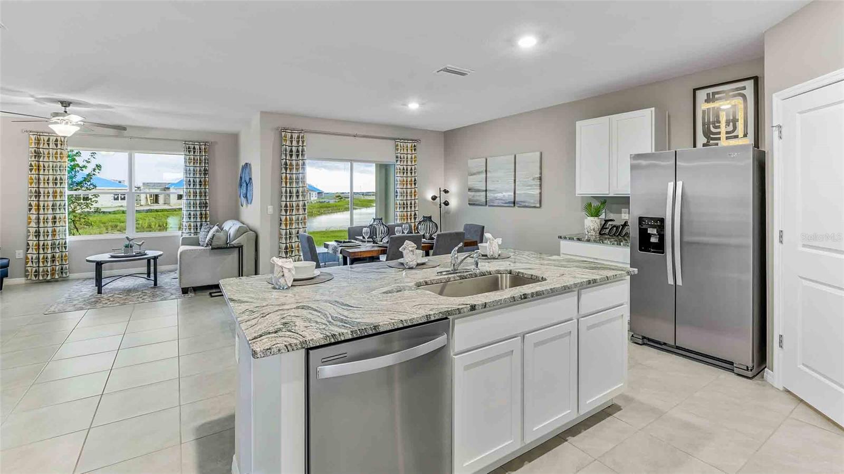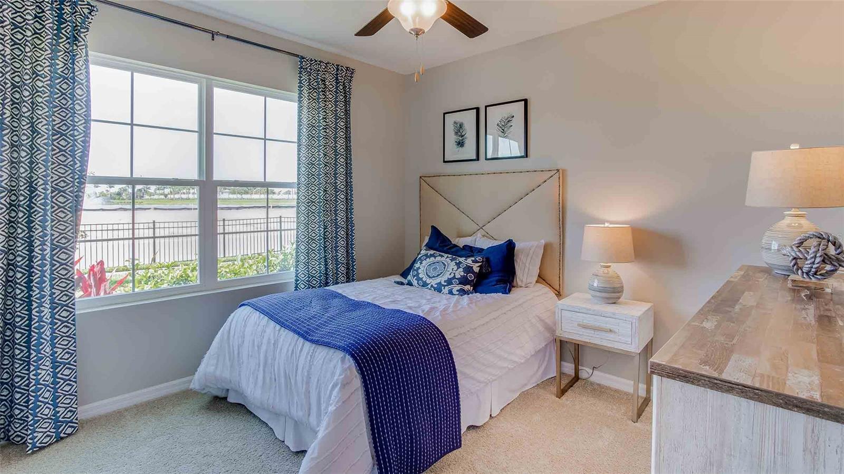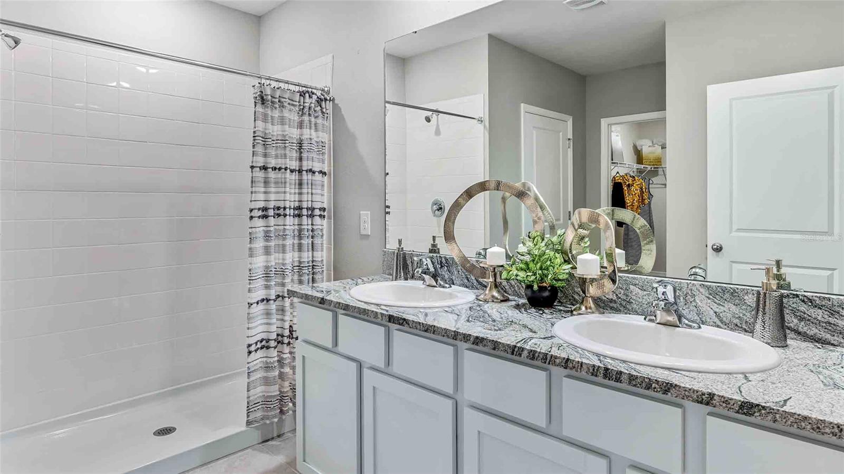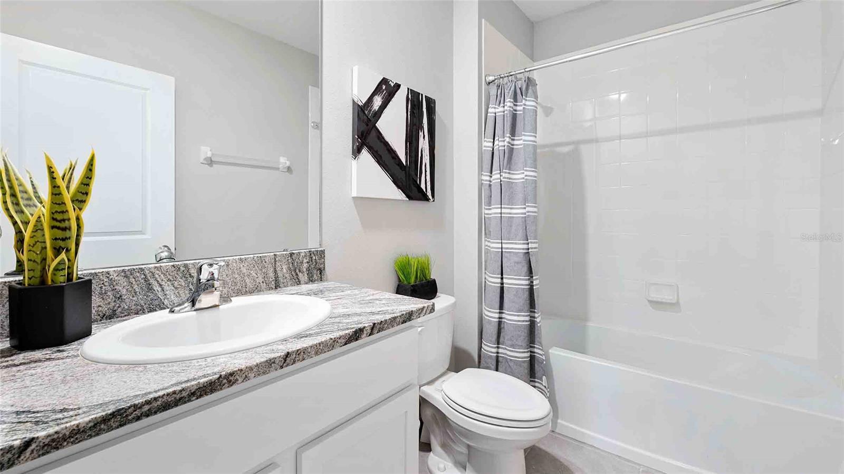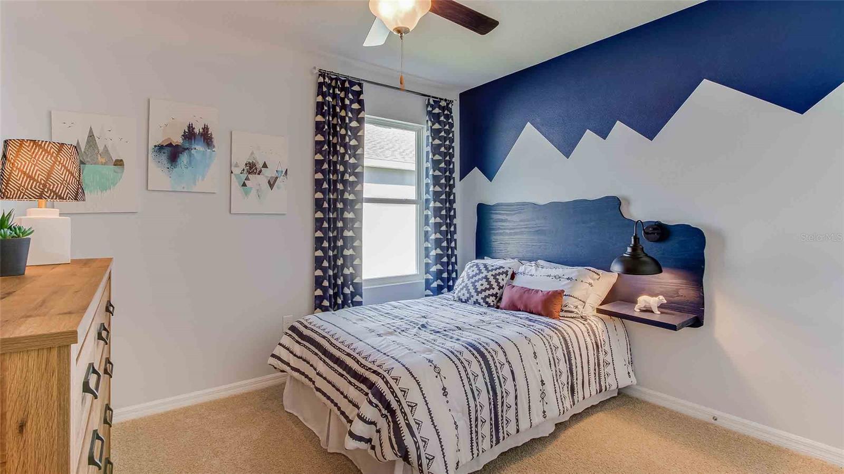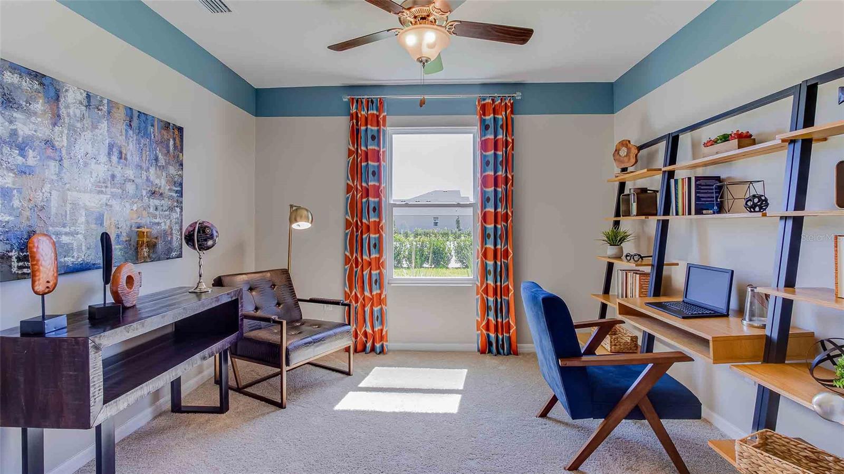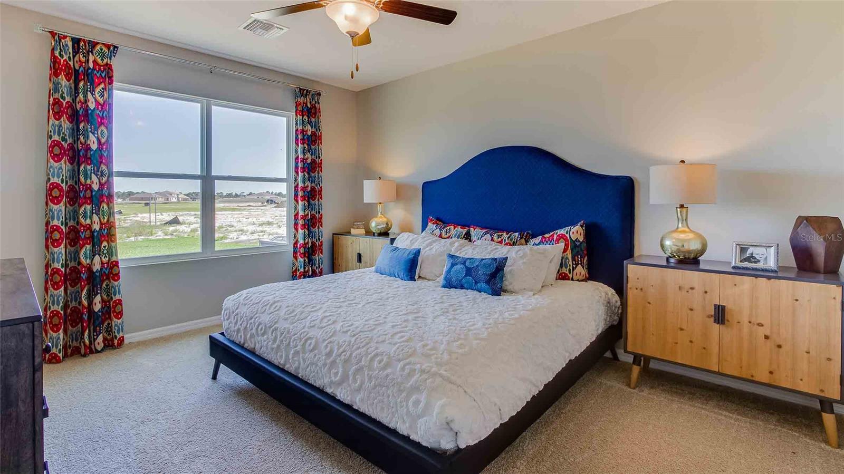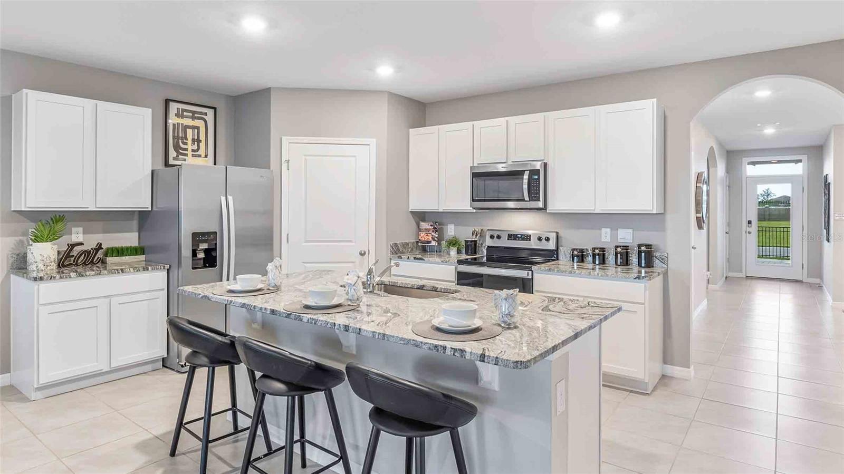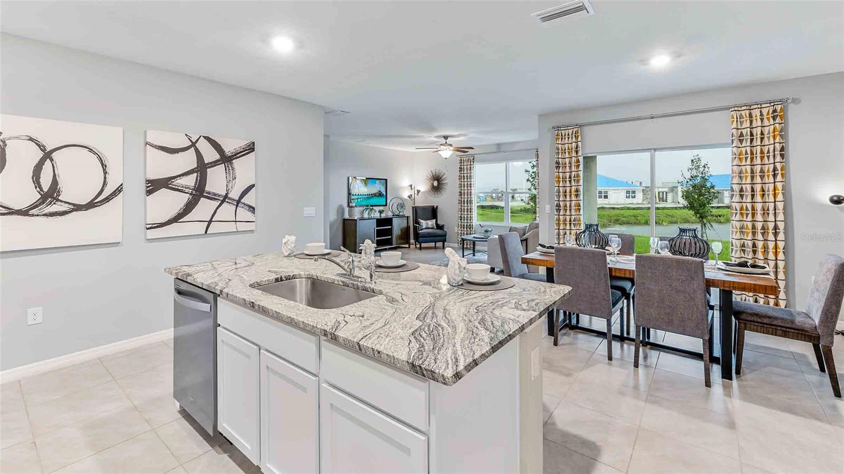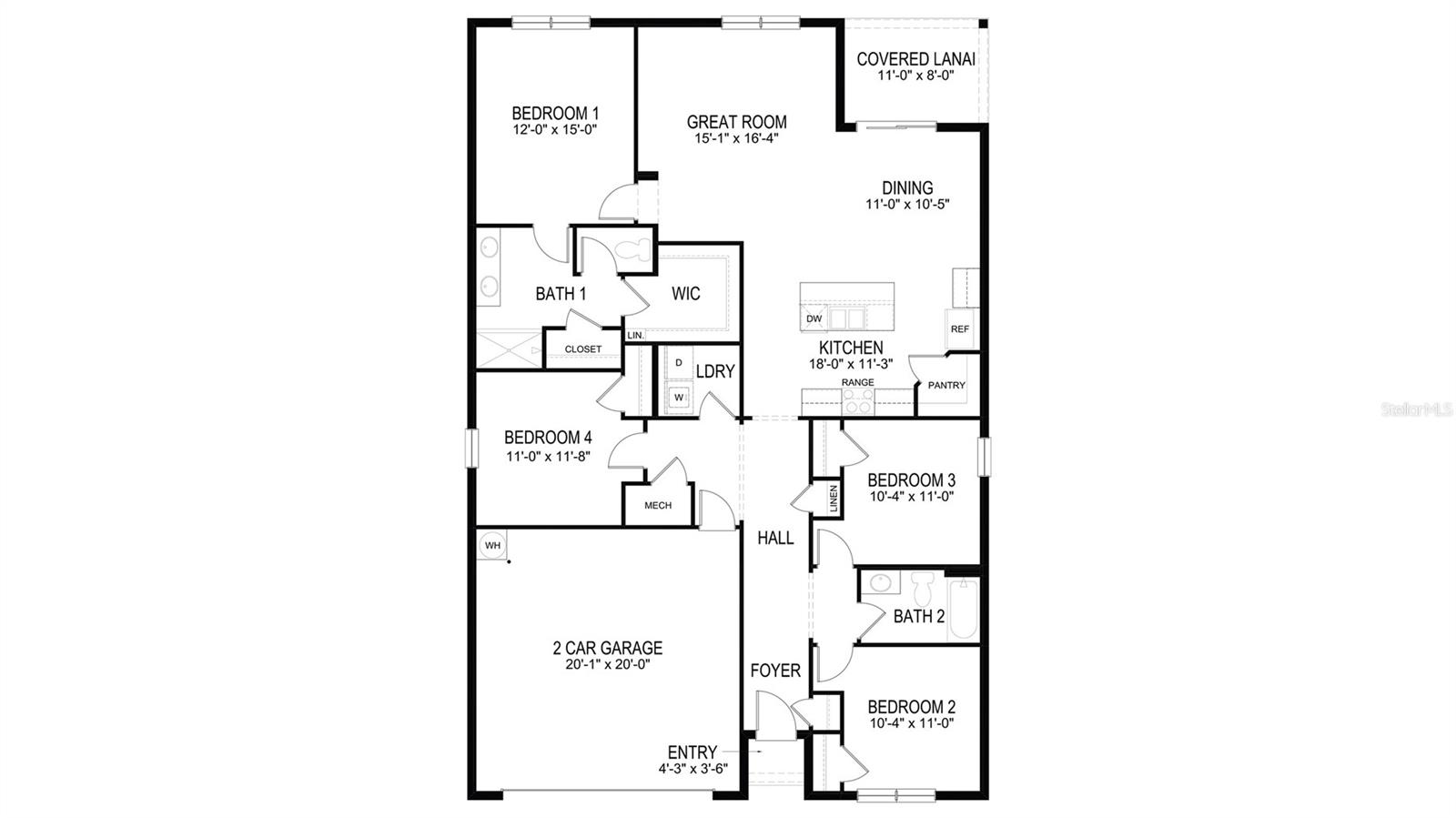32722 Osprey Peak Way, SAN ANTONIO, FL 33576
Property Photos
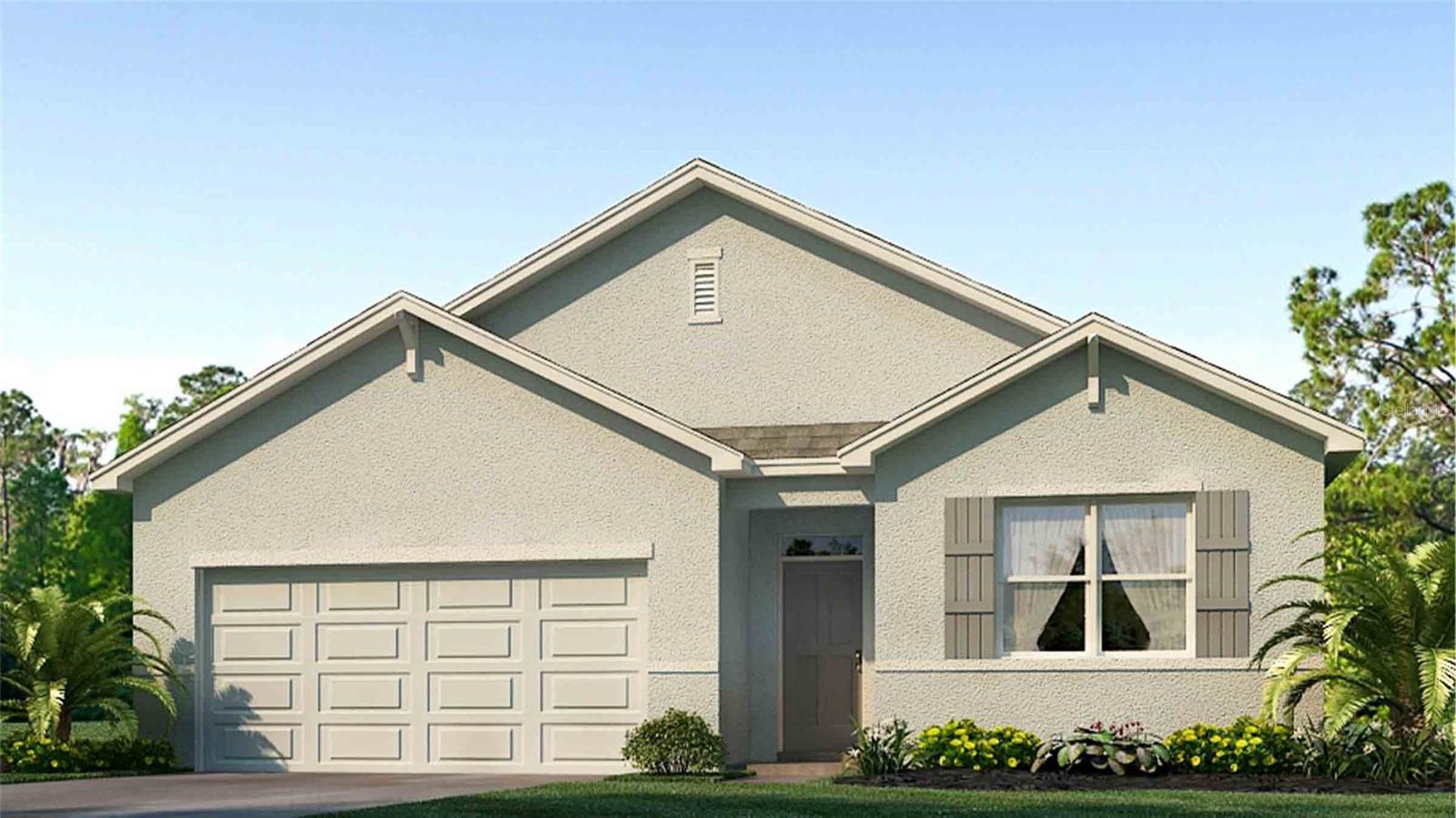
Would you like to sell your home before you purchase this one?
Priced at Only: $389,990
For more Information Call:
Address: 32722 Osprey Peak Way, SAN ANTONIO, FL 33576
Property Location and Similar Properties
- MLS#: TB8337503 ( Residential )
- Street Address: 32722 Osprey Peak Way
- Viewed: 29
- Price: $389,990
- Price sqft: $165
- Waterfront: No
- Year Built: 2025
- Bldg sqft: 2362
- Bedrooms: 4
- Total Baths: 2
- Full Baths: 2
- Garage / Parking Spaces: 2
- Days On Market: 98
- Additional Information
- Geolocation: 28.3218 / -82.275
- County: PASCO
- City: SAN ANTONIO
- Zipcode: 33576
- Subdivision: Mirada
- Elementary School: San Antonio PO
- Middle School: Pasco Middle PO
- High School: Pasco High PO
- Provided by: D R HORTON REALTY OF TAMPA LLC
- Contact: Jodi Smenda
- 813-736-3541

- DMCA Notice
-
DescriptionUnder Construction. The builder is offering buyers up to $18,000 towards closing costs with the use of a preferred lender and title company. Mirada showcases new homes in San Antonio, FL, and is home to a 15 acre MetroLagoon, the largest in the country. The community is conveniently located off State Road 52 and just 5 minutes from 1 75. The Market at Mirada is within the community, where you'll find a Publix grocery store, shops, and restaurants. For local entertainment, you'll find The Grove, Wiregrass Mall, and Tampa Premium Outlets, along with many other dining options all within a short drive. Charming, Historic Downtown Dade City isn't far and offers quaint shopping and dining options as well. Living in Mirada is the ultimate staycation lifestyle. Spend quality time at the lagoon where there is something for everyone. It features a sandbar with a swim up area, food options, cabanas, kayaking, paddleboarding, a floating obstacle course, water slides and a splash park. Mingle with friends and neighbors with hosted activities at the lagoon event lawn. Keep active with miles of walking trails, golf cart paths, tot lots, and dog parks. Mirada is built on Metro Place's ULTRAFi internet infrastructure, giving up to 500/500 Mbps download speeds, keeping you connected to what matter most. Just 3 miles from the community is the future Pasco Town Center. This project is the 2nd largest Pasco County investment, featuring an industrial business park, preserved natural habitats, mixed use with retail and offices, town center, a neighborhood park, and much more. Each home is well constructed with concrete block on 1st and 2nd floors, comes equipped with D.R. Horton's Smart Home System, and is backed by America's #1 Builder since 2002. Pictures, photographs, colors, features, and sizes are for illustration purposes only and will vary from the homes as built. Home and community information, including pricing, included features, terms, availability, and amenities, are subject to change and prior sale at any time without notice or obligation. Materials may vary based on availability. D.R. Horton Reserves all Rights. Other inventory options may be available in this community. Please reach out for list of availability
Payment Calculator
- Principal & Interest -
- Property Tax $
- Home Insurance $
- HOA Fees $
- Monthly -
Features
Building and Construction
- Builder Model: Cali
- Builder Name: D.R. Horton
- Covered Spaces: 0.00
- Exterior Features: Irrigation System
- Flooring: Carpet, Ceramic Tile
- Living Area: 1828.00
- Roof: Shingle
Property Information
- Property Condition: Under Construction
Land Information
- Lot Features: Paved
School Information
- High School: Pasco High-PO
- Middle School: Pasco Middle-PO
- School Elementary: San Antonio-PO
Garage and Parking
- Garage Spaces: 2.00
- Open Parking Spaces: 0.00
Eco-Communities
- Pool Features: Other
- Water Source: Public
Utilities
- Carport Spaces: 0.00
- Cooling: Central Air
- Heating: Central, Heat Pump
- Pets Allowed: Yes
- Sewer: Public Sewer
- Utilities: Public, Underground Utilities
Amenities
- Association Amenities: Park, Playground, Pool, Recreation Facilities
Finance and Tax Information
- Home Owners Association Fee Includes: Pool
- Home Owners Association Fee: 88.00
- Insurance Expense: 0.00
- Net Operating Income: 0.00
- Other Expense: 0.00
- Tax Year: 2024
Other Features
- Appliances: Dishwasher, Dryer, Microwave, Range, Refrigerator, Washer
- Association Name: Breeze Home
- Country: US
- Interior Features: Open Floorplan, Walk-In Closet(s)
- Legal Description: MIRADA PARCEL 4 PHASE 1 PB 93 PG 79 LOT 62
- Levels: One
- Area Major: 33576 - San Antonio
- Occupant Type: Vacant
- Parcel Number: 11 25 20 0200 00000 0620
- Views: 29
- Zoning Code: MPUD
Nearby Subdivisions
Mirada
Mirada Active Adult
Mirada Active Adult
Mirada Active Adult Gated
Mirada Active Adult Ph 1a 1c
Mirada Active Adult Ph 1b
Mirada Active Adult Ph 1e
Mirada Active Adult Ph 1f
Mirada Active Adult Ph 2a 2c
Mirada Active Adult Ph 2a1
Mirada Active Adult Ph Ia 1c
Mirada Active Adult Phase 1b
Mirada Active Adult Phs 2a 2c
Mirada Parcel 1
Mirada Pcl 6
Mirada Pcls 20 22 Rep
Mirada Prcl 161
Mirada Prcl 162
Mirada Prcl 171
Mirada Prcl 172
Mirada Prcl 181
Mirada Prcl 191
Mirada Prcl 2
Mirada Prcl 202
Mirada Prcl 222
Mirada Prcl 5
Mirada Prcl 6
Miranda Prcl 191
San Ann
San Antonio Station
Tampa Bay Golf Tennis Club
Tampa Bay Golf Tennis Club P
Tampa Bay Golf Tennis Club Ph
Tampa Bay Golf And Country Cl
Tampa Bay Golf And Country Clu
Tampa Bay Golf And Tennis Club
Tampa Bay Golf Tennis Club
Tampa Bay Golf Tennis Club Ph
Tampa Bay Golftennis Clb Ph V

- Kimberly Pye P.A.
- Home-Land Real Estate Inc.
- Mobile: 352.279.1150
- kimberly.homeland@gmail.com



