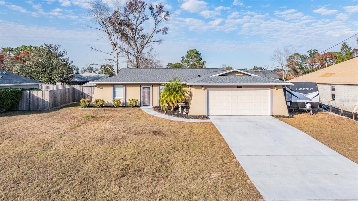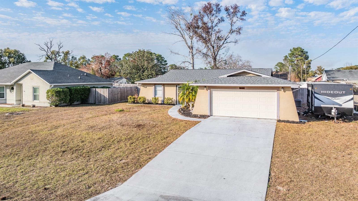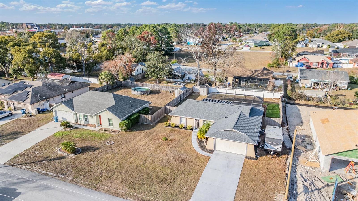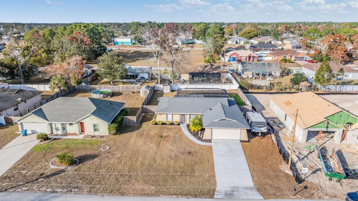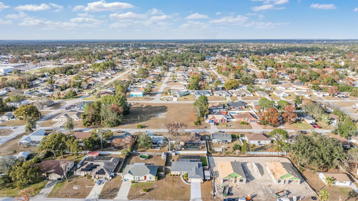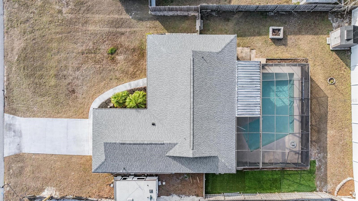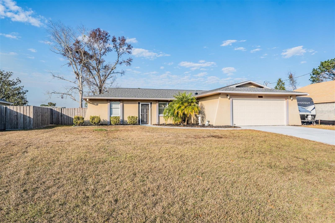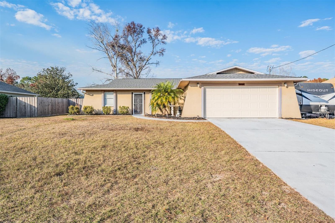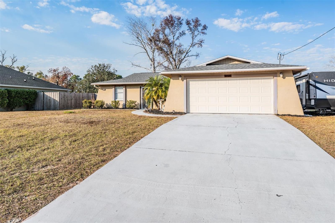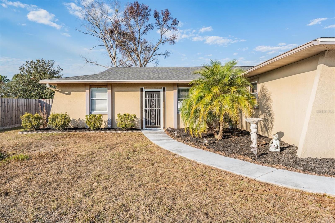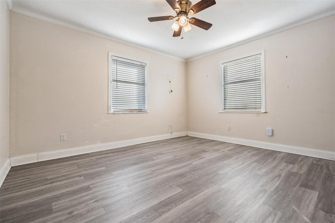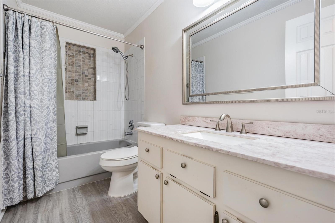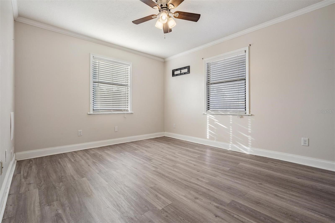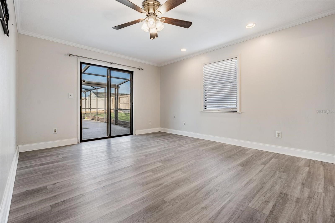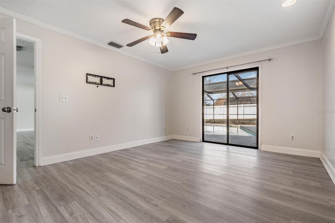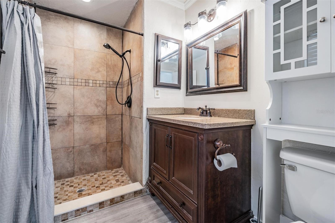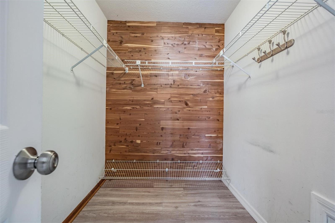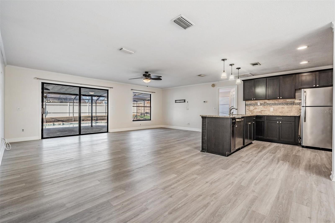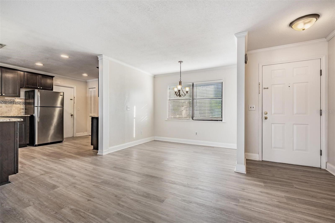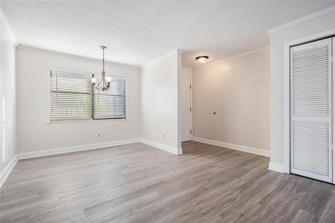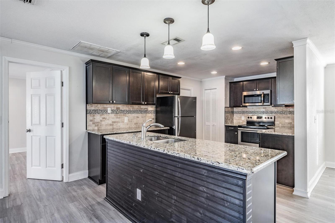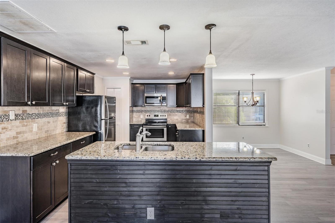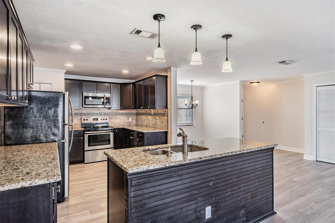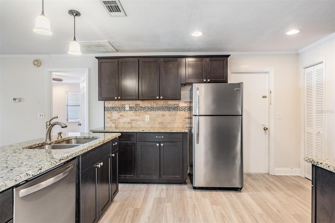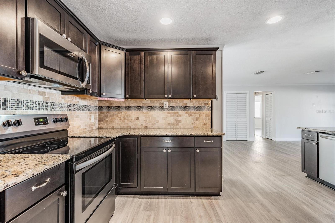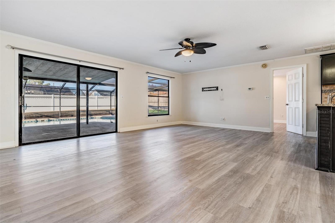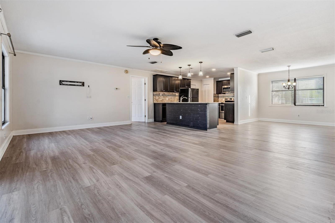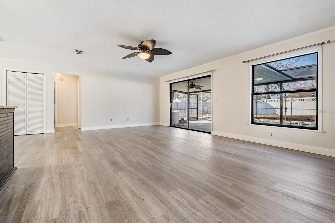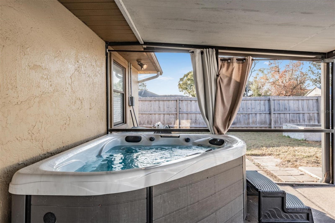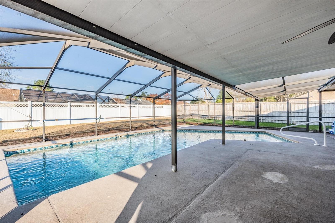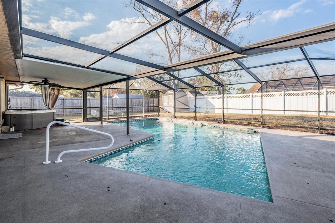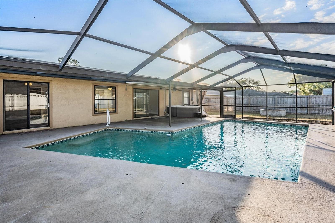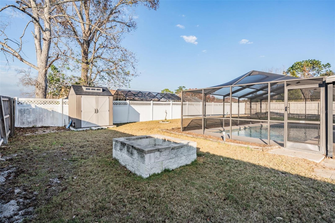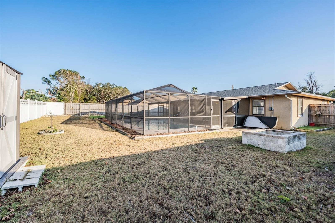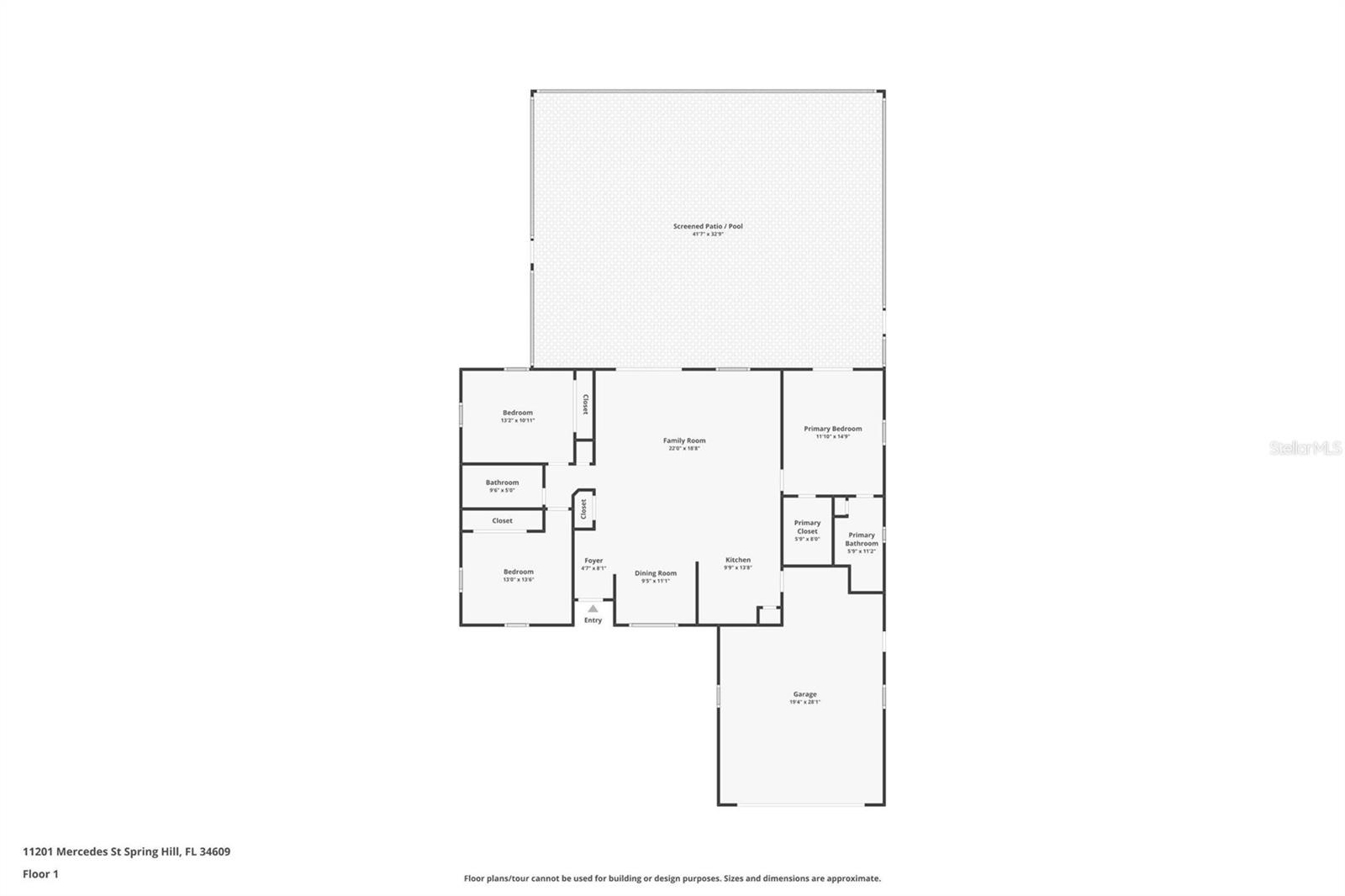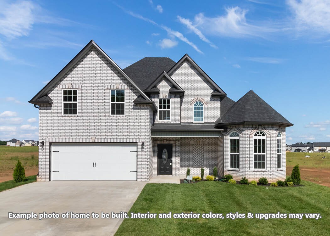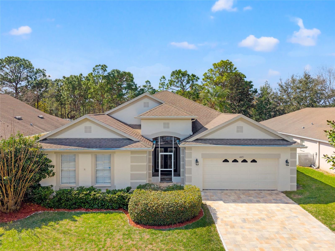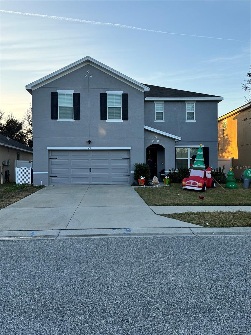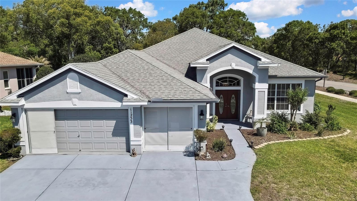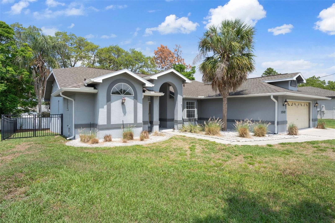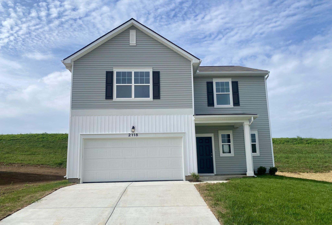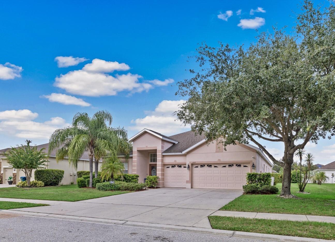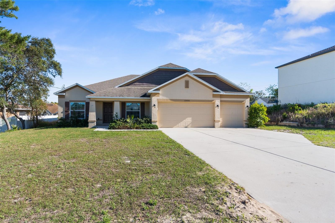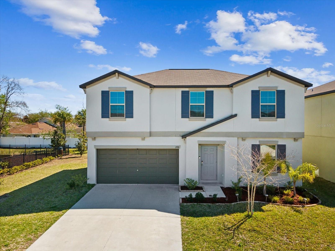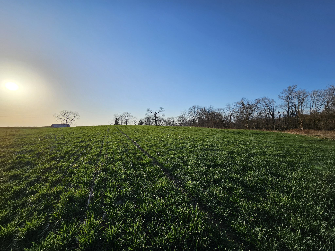11201 Mercedes Street, SPRING HILL, FL 34609
Property Photos
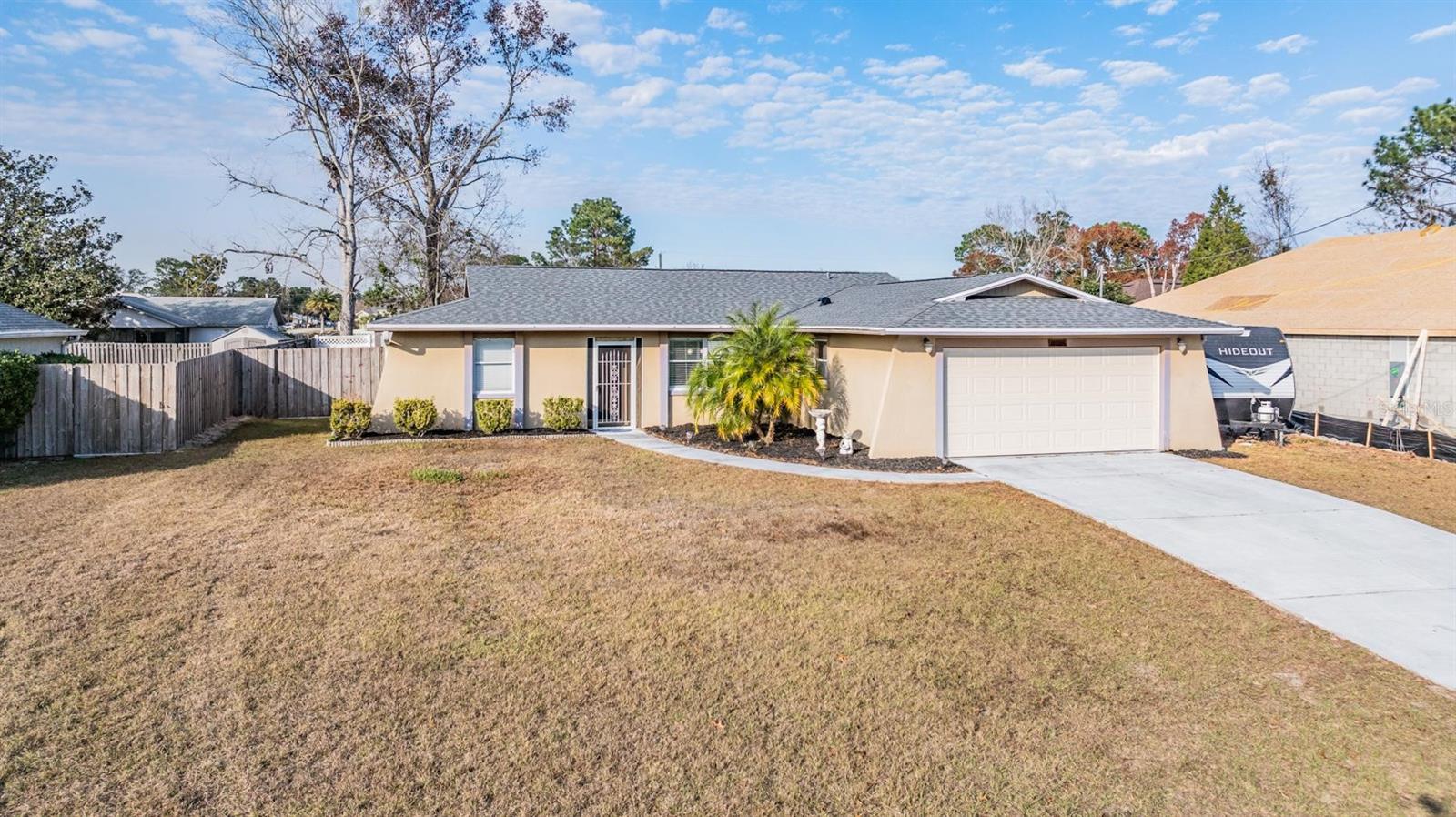
Would you like to sell your home before you purchase this one?
Priced at Only: $334,900
For more Information Call:
Address: 11201 Mercedes Street, SPRING HILL, FL 34609
Property Location and Similar Properties
- MLS#: TB8336898 ( Residential )
- Street Address: 11201 Mercedes Street
- Viewed: 64
- Price: $334,900
- Price sqft: $149
- Waterfront: No
- Year Built: 1986
- Bldg sqft: 2252
- Bedrooms: 3
- Total Baths: 2
- Full Baths: 2
- Garage / Parking Spaces: 2
- Days On Market: 118
- Additional Information
- Geolocation: 28.478 / -82.5374
- County: HERNANDO
- City: SPRING HILL
- Zipcode: 34609
- Subdivision: Springhill
- Elementary School: Explorer K 8
- Middle School: Fox Chapel Middle School
- High School: Frank W Springstead
- Provided by: COMPASS FLORIDA LLC
- Contact: Meghan Richards
- 305-851-2820

- DMCA Notice
-
DescriptionPRICED BELOW APPRAISAL!!!!! Welcome to this move in ready, open floor plan POOL home in Spring Hill. 3 generous bedrooms, 2 bathrooms, oversized 2 car garage, and tons of updates await you. Luxury Vinyl Plank flooring throughout the entire home and the massive kitchen/great room combo creates a sense of flow and space that feels like it is a much bigger house. The kitchen has an island with a sink that looks over the great room and out to the pool. Stainless steel appliances, granite counter tops, and wood cabinets makes it feel like a chef's kitchen! The great room is massive with a large picture window and sliders looking out to the HUGE pool that is somewhat L shaped and just one of the biggest pools and lanais you could ever want! PLUS the 2 3 person HOT TUB conveys with the home!! Hot or cold weather, you will be able to take a relaxing dunk! The primary bedroom also has sliding glass doors that lead to the pool and its private bathroom is large and luxurious with granite countertops and LVP flooring plus a custom stone tile shower. There is a very large walk in closet as well. The other 2 bedrooms are spacious and with each bedroom having 2 windows they seem even larger and definitely brighter! The hall bath also has custom stone tile touches in the shower and granite countertops. Again LVP floors in all these rooms! Ceiling fans in all rooms, 5.25" baseboards throughout the entire home, crown molding, large closets, linen closets in the hall and in the primary bathroom, are just a few of the little extras you will find in this home. The backyard has privacy fence all around and part of the yard is grass and part of it is artificial turf so very pet friendly! There's a storage container for your pool toys and equipment, and a large vinyl shed in the backyard PLUS a stone and paver fire pit making this home a lovely place to live, entertain, and relax. There is also a 30 AMP RV HOOKUP! The travel trailer can be purchased outside of closing for an additional fee. New AC in Sept 2019 and roof is just 3 years old (Nov 2021). Come see this home today before it's gone!
Payment Calculator
- Principal & Interest -
- Property Tax $
- Home Insurance $
- HOA Fees $
- Monthly -
Features
Building and Construction
- Covered Spaces: 0.00
- Exterior Features: Rain Gutters, Sliding Doors
- Fencing: Vinyl, Wood
- Flooring: Luxury Vinyl
- Living Area: 1454.00
- Other Structures: Shed(s), Storage
- Roof: Shingle
Land Information
- Lot Features: Cleared, Landscaped, Level, Private, Paved
School Information
- High School: Frank W Springstead
- Middle School: Fox Chapel Middle School
- School Elementary: Explorer K-8
Garage and Parking
- Garage Spaces: 2.00
- Open Parking Spaces: 0.00
Eco-Communities
- Pool Features: Child Safety Fence, In Ground, Pool Sweep
- Water Source: Public
Utilities
- Carport Spaces: 0.00
- Cooling: Central Air
- Heating: Central, Electric
- Sewer: Septic Tank
- Utilities: BB/HS Internet Available, Electricity Connected, Public, Sewer Connected
Finance and Tax Information
- Home Owners Association Fee: 0.00
- Insurance Expense: 0.00
- Net Operating Income: 0.00
- Other Expense: 0.00
- Tax Year: 2024
Other Features
- Appliances: Cooktop, Dishwasher, Electric Water Heater, Exhaust Fan, Ice Maker, Range, Refrigerator
- Country: US
- Furnished: Unfurnished
- Interior Features: Ceiling Fans(s), Crown Molding, Kitchen/Family Room Combo, Open Floorplan, Primary Bedroom Main Floor, Solid Surface Counters, Solid Wood Cabinets, Split Bedroom, Stone Counters, Thermostat, Walk-In Closet(s), Window Treatments
- Legal Description: Lot 16, Block 938, Spring Hill unit 15, as per plat thereof recorded in Plat book 9 pages 10-15, Public Records of Hernando County Florida.
- Levels: One
- Area Major: 34609 - Spring Hill/Brooksville
- Occupant Type: Vacant
- Parcel Number: R32 323 17 5150 0938 0160
- Possession: Close Of Escrow
- Style: Traditional
- View: Garden, Pool, Trees/Woods
- Views: 64
- Zoning Code: SER
Similar Properties
Nearby Subdivisions
Amber Woods Ph Ii
Amber Woods Ph Iii
Amber Woods Phase Ii
Avalon West Ph 1
B - S Sub In S 3/4 Unrec
Barony Woods East
Barony Woods Phase 1
Barrington At Sterling Hill
Barringtonsterling Hill
Barringtonsterling Hill Un 2
Caldera
Caldera Phases 3 4
Caldera Phases 3 4 Lot 266
Crown Pointe
East Linden Est Un 3
East Linden Est Un 4
East Linden Est Un 6
East Linden Estate
Hernando Highlands Unrec
Lindenwood
Not On List
Oaks (the) Unit 3
Oaks The
Padrons West Linden Estates
Park Ridge Villas
Pine Bluff
Pine Bluff Lot 4
Pine Bluff Lot 59
Plantation Estates
Plantation Palms
Preston Hollow
Preston Hollow Unit 4
Pristine Place Ph 1
Pristine Place Ph 2
Pristine Place Ph 3
Pristine Place Ph 4
Pristine Place Ph 5
Pristine Place Ph 6
Pristine Place Phase 1
Pristine Place Phase 2
Pristine Place Phase 3
Pristine Place Phase 5
Pristine Place Phase 6
Rainbow Woods
Silverthorn
Silverthorn Ph 1
Silverthorn Ph 2a
Silverthorn Ph 2b
Silverthorn Ph 3
Silverthorn Ph 4 Sterling Run
Silverthorn Ph 4a
Spring Hill
Spring Hill Place
Spring Hill Un 9
Spring Hill Unit 1
Spring Hill Unit 10
Spring Hill Unit 12
Spring Hill Unit 13
Spring Hill Unit 14
Spring Hill Unit 15
Spring Hill Unit 16
Spring Hill Unit 18
Spring Hill Unit 18 1st Rep
Spring Hill Unit 20
Spring Hill Unit 22
Spring Hill Unit 24
Spring Hill Unit 6
Spring Hill Unit 9
Spring Hillunit 16
Springhill
Sterling Hill
Sterling Hill Ph 1a
Sterling Hill Ph 1a Blk 9 Lot
Sterling Hill Ph 1b
Sterling Hill Ph 2a
Sterling Hill Ph 2b
Sterling Hill Ph1a
Sterling Hill Ph1b
Sterling Hill Ph2a
Sterling Hill Ph2b
Sterling Hill Ph3
Sterling Hill Phase 2b
Sterling Hills Ph3 Un1
Sterling Hills Phase 2b
Sunset Landing
Sunset Landing Lot 7
Timber Pines
Unrecorded
Verano
Verano - The Estates
Villages At Avalon 3b2
Villages At Avalon 3b3
Villages At Avalon Ph 1
Villages At Avalon Ph 2a
Villages At Avalon Ph 2b East
Villages At Avalon Ph 3c
Villages Of Avalon
Villages Of Avalon Ph 3a
Villages/avalon Ph Iv
Villagesavalon Ph Iv
Wellington At Seven Hills
Wellington At Seven Hills Ph 2
Wellington At Seven Hills Ph 3
Wellington At Seven Hills Ph 4
Wellington At Seven Hills Ph 6
Wellington At Seven Hills Ph 7
Wellington At Seven Hills Ph 8
Wellington At Seven Hills Ph 9
Wellington At Seven Hills Ph10
Wellington At Seven Hills Ph11
Wellington At Seven Hills Ph5a
Wellington At Seven Hills Ph5c
Wellington At Seven Hills Ph5d
Wellington At Seven Hills Ph6
Wellington At Seven Hills Ph7
Wellington At Seven Hills Ph8
Wellington At Seven Hills Ph9
Whiting Estates
Whiting Estates Phase 2
Wyndsor Place
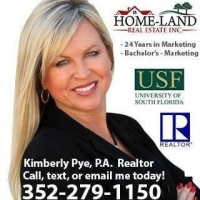
- Kimberly Pye P.A.
- Home-Land Real Estate Inc.
- Mobile: 352.279.1150
- kimberly.homeland@gmail.com



