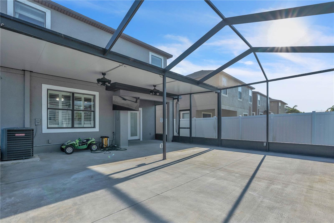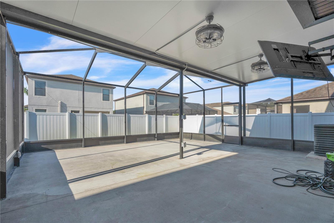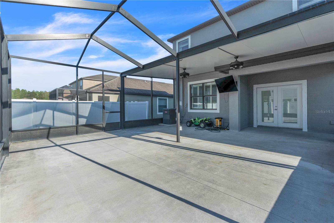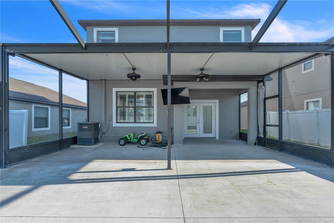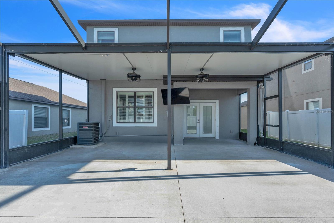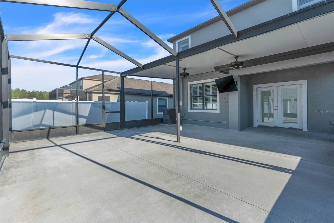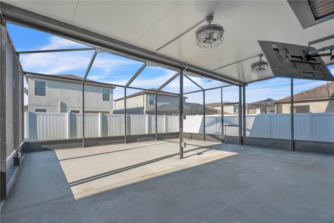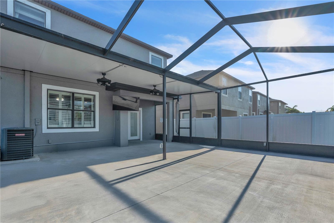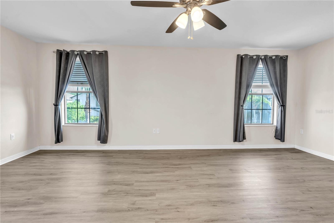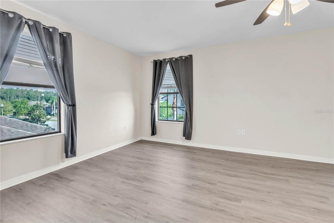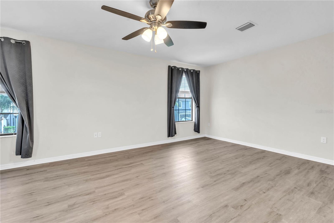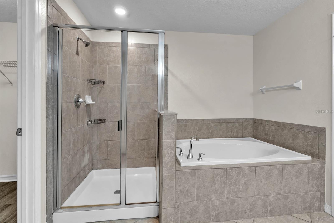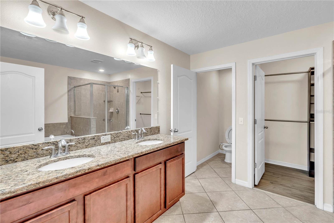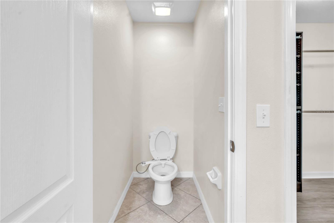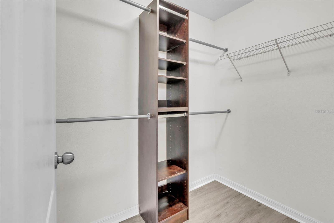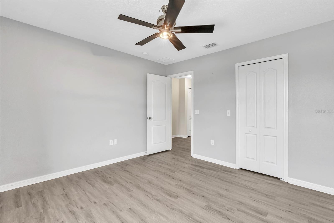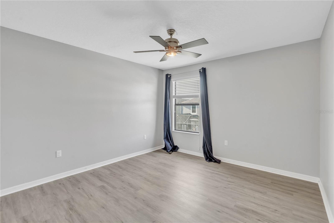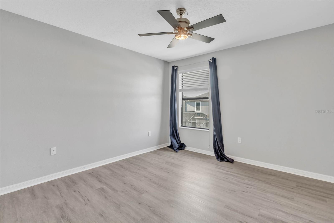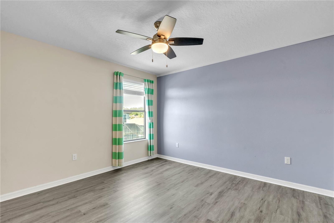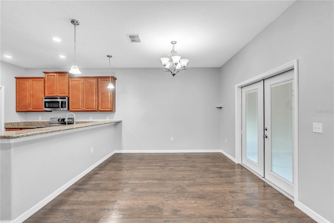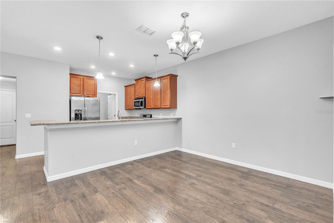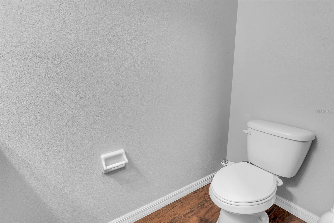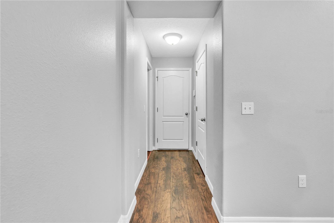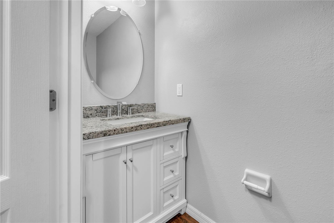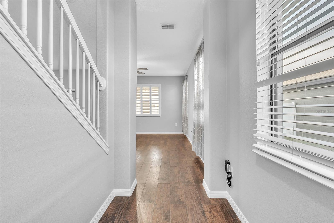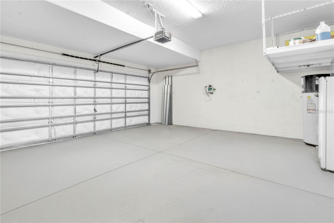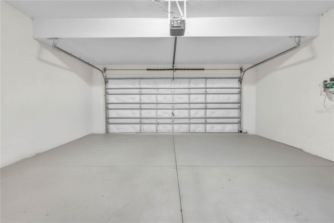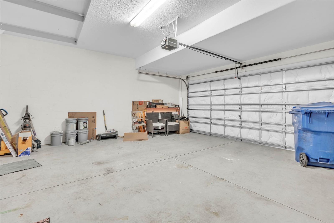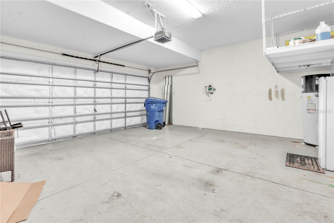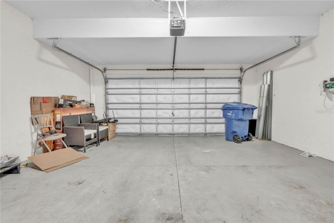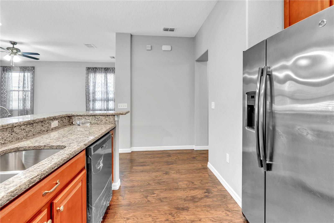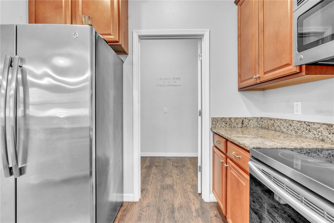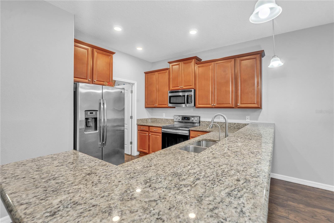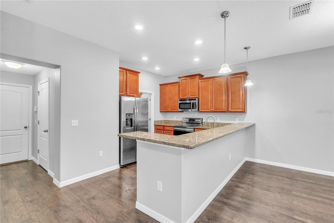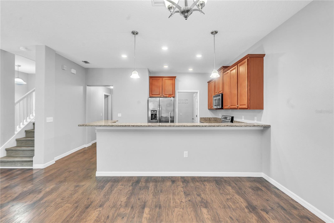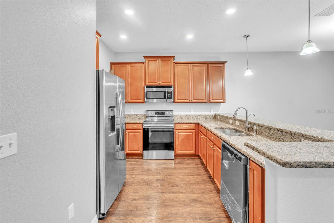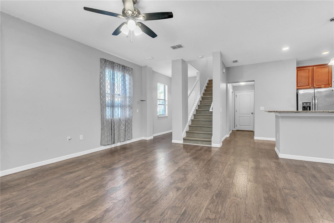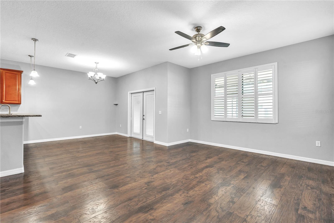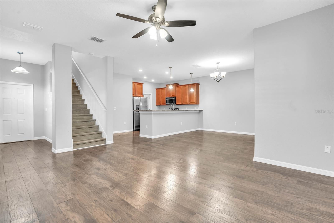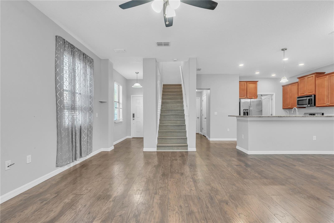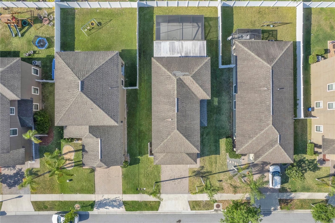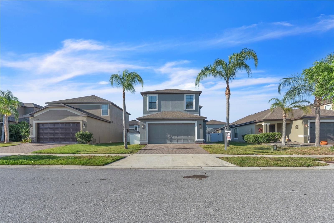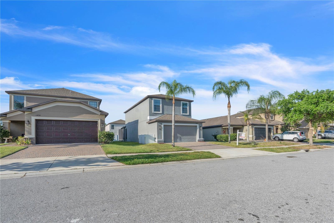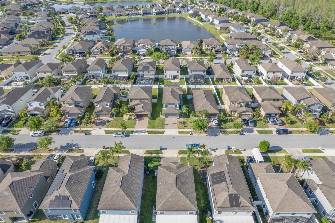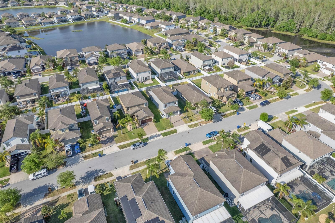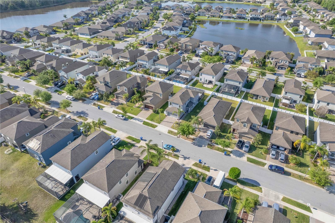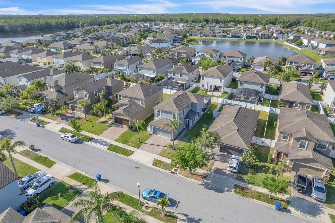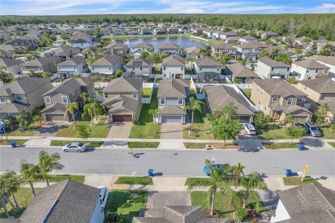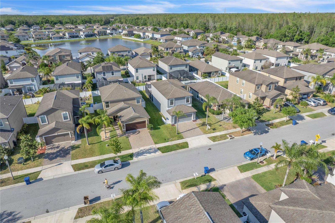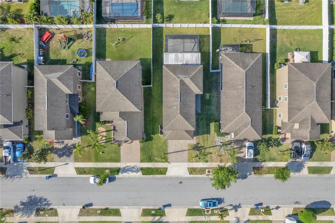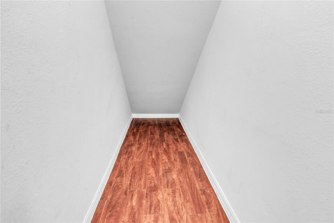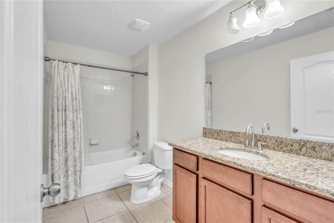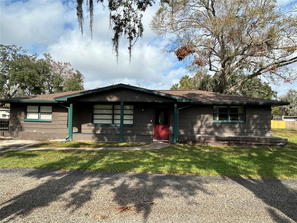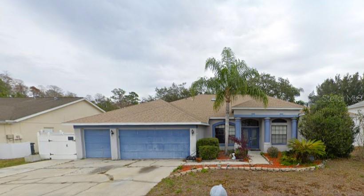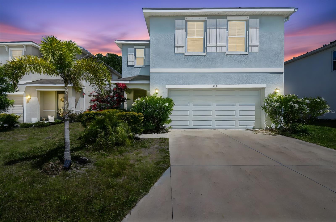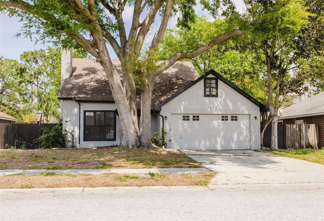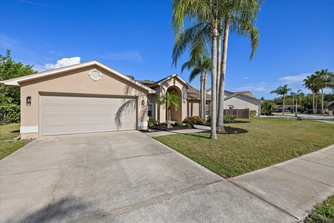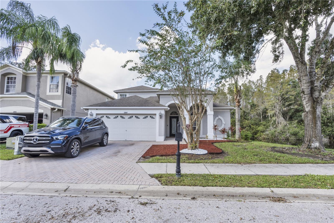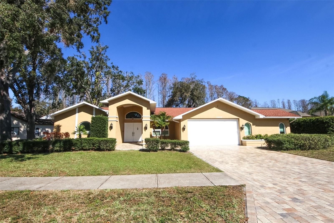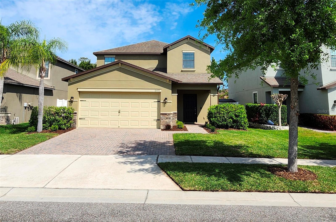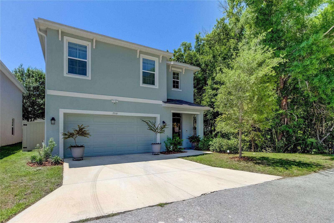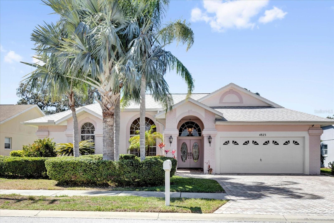11844 Crestridge Loop, TRINITY, FL 34655
Property Photos
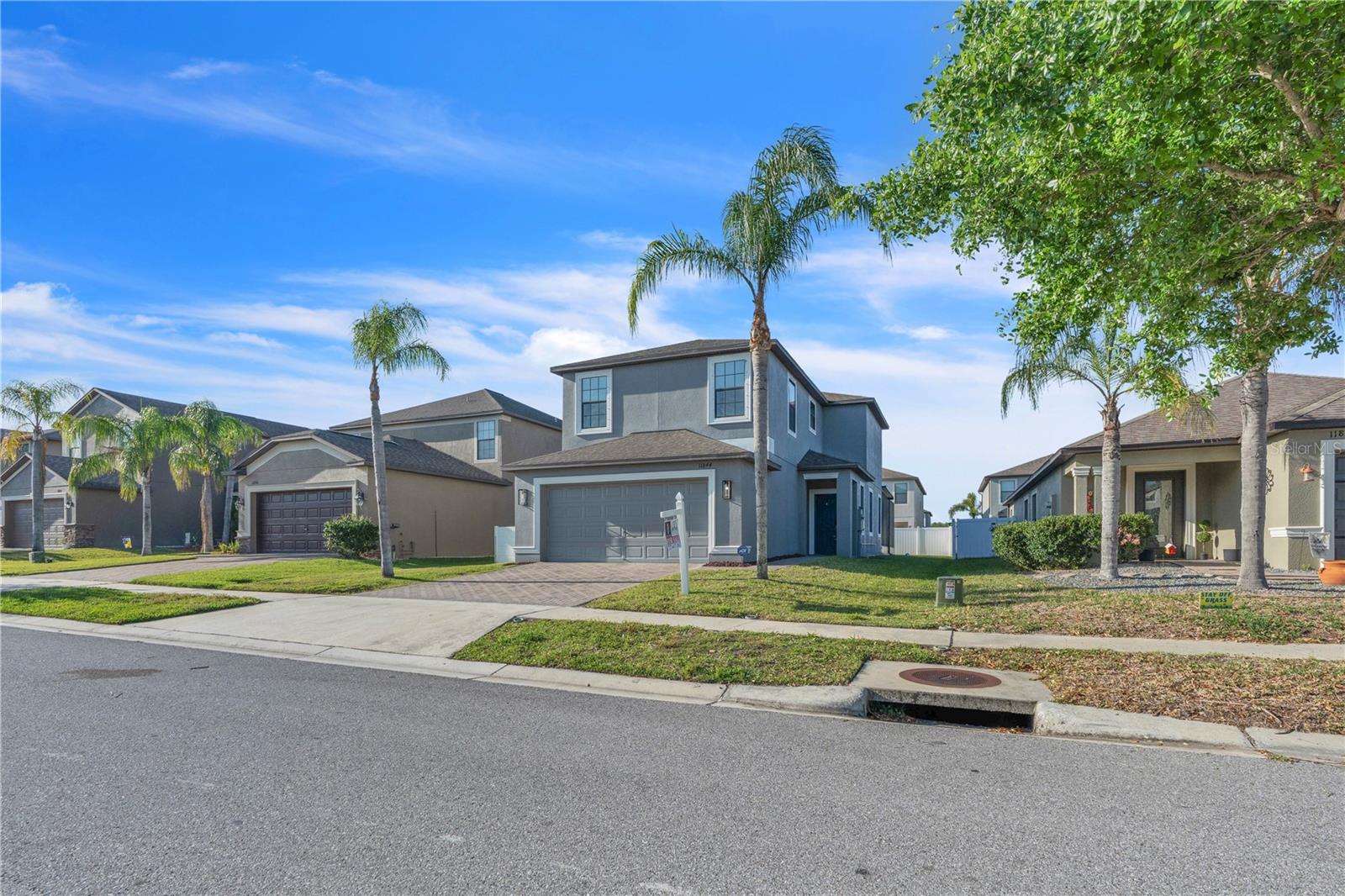
Would you like to sell your home before you purchase this one?
Priced at Only: $449,900
For more Information Call:
Address: 11844 Crestridge Loop, TRINITY, FL 34655
Property Location and Similar Properties
- MLS#: W7874230 ( Residential )
- Street Address: 11844 Crestridge Loop
- Viewed: 26
- Price: $449,900
- Price sqft: $169
- Waterfront: No
- Year Built: 2015
- Bldg sqft: 2666
- Bedrooms: 3
- Total Baths: 3
- Full Baths: 2
- 1/2 Baths: 1
- Garage / Parking Spaces: 2
- Days On Market: 22
- Additional Information
- Geolocation: 28.1738 / -82.6102
- County: PASCO
- City: TRINITY
- Zipcode: 34655
- Subdivision: Trinity Preserve Ph 2a 2b
- Elementary School: Odessa
- Middle School: Seven Springs
- High School: J.W. Mitchell
- Provided by: TRINITY REALTY
- Contact: Safwat Hanna
- 347-543-4080

- DMCA Notice
-
DescriptionPriced to sell and ready for you! This delightful home is perfectly situated close to everything: A rated schools, airports, parks, and shopping! The sellers are relocating, so heres your chance to grab this gem. Step into the open and inviting living room that flows seamlessly into a spacious kitchen, complete with a breakfast bar, sleek granite countertops, and stainless steel appliances. Enjoy the practicality of a main level laundry room and a generous pantry for all your storage needs. Host memorable gatherings in the elegant dining room, where French doors lead you to an entertainer's paradisea backyard with a 25x26 screened lanai, a fenced yard, and a charming above ground pool to cool off on those warm summer days. Upstairs, youll find three roomy bedrooms. The freshly painted exterior adds to the home's charm, complemented by luxury laminate floors throughout the first level and a new A/C unit installed in 2019. Plus, the entire home benefits from a whole house water filtration system! This is the home youve been searching fordont let it slip away!
Payment Calculator
- Principal & Interest -
- Property Tax $
- Home Insurance $
- HOA Fees $
- Monthly -
Features
Building and Construction
- Covered Spaces: 0.00
- Exterior Features: Garden, Hurricane Shutters, Irrigation System, Lighting, Other, Sidewalk, Sliding Doors
- Fencing: Fenced
- Flooring: Tile
- Living Area: 1796.00
- Roof: Shingle
School Information
- High School: J.W. Mitchell High-PO
- Middle School: Seven Springs Middle-PO
- School Elementary: Odessa Elementary
Garage and Parking
- Garage Spaces: 2.00
- Open Parking Spaces: 0.00
Eco-Communities
- Water Source: Public
Utilities
- Carport Spaces: 0.00
- Cooling: Central Air
- Heating: Central
- Pets Allowed: Yes
- Sewer: Public Sewer
- Utilities: Electricity Connected
Finance and Tax Information
- Home Owners Association Fee: 119.00
- Insurance Expense: 0.00
- Net Operating Income: 0.00
- Other Expense: 0.00
- Tax Year: 2024
Other Features
- Appliances: Dishwasher, Range, Refrigerator
- Association Name: GreenAcre Properties
- Association Phone: (813) 600-1100
- Country: US
- Interior Features: Ceiling Fans(s), High Ceilings
- Legal Description: TRINITY PRESERVE PHASES 2A & 2B PB 69 PG 096 BLOCK 15 LOT 23 OR 9180 PG 2517
- Levels: Two
- Area Major: 34655 - New Port Richey/Seven Springs/Trinity
- Occupant Type: Vacant
- Parcel Number: 17-26-33-0100-01500-0230
- Views: 26
- Zoning Code: MPUD
Similar Properties
Nearby Subdivisions
Champions Club
Cielo At Champions Club
Florencia At Champions Club
Floresta At Champions Club
Fox Wood Ph 01
Fox Wood Ph 02
Fox Wood Ph 05
Fox Wood Ph 06
Heritage Spgs Village 01
Heritage Spgs Village 02
Heritage Spgs Village 07
Heritage Spgs Village 08
Heritage Spgs Village 10
Heritage Spgs Village 11
Heritage Spgs Village 14
Heritage Spgs Village 18
Heritage Spgs Village 23
Heritage Springs
Magnolia Estates
Mirasol At Champions Club
Thousand Oaks East Ph 02 03
Thousand Oaks East Ph 04
Thousand Oaks Multi Family
Thousand Oaks Ph 02 03 04 05
Trinity East Rep
Trinity Oaks Increment M North
Trinity Preserve Ph 1
Trinity Preserve Ph 2a 2b
Trinity West
Trinity West Ph 02
Villages At Fox Hollow West
Villagesfox Hollow West
Wyndtree Ph 05 Village 08
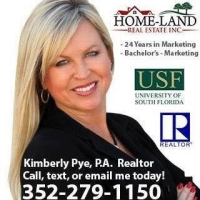
- Kimberly Pye P.A.
- Home-Land Real Estate Inc.
- Mobile: 352.279.1150
- kimberly.homeland@gmail.com



