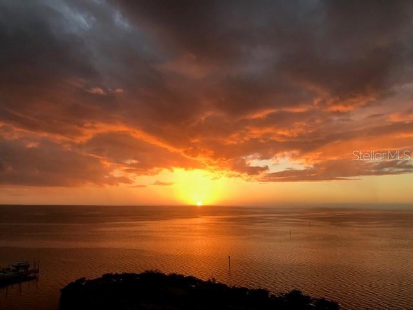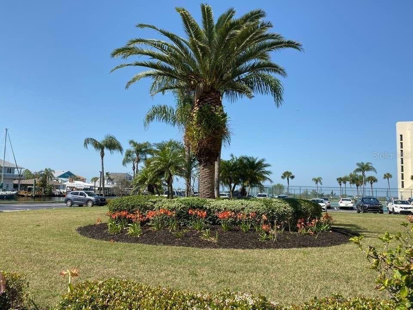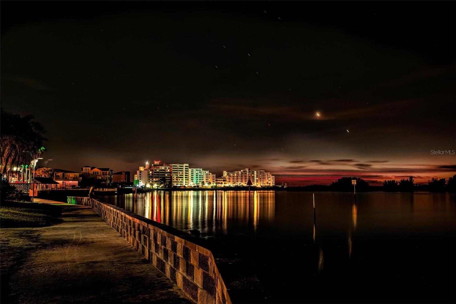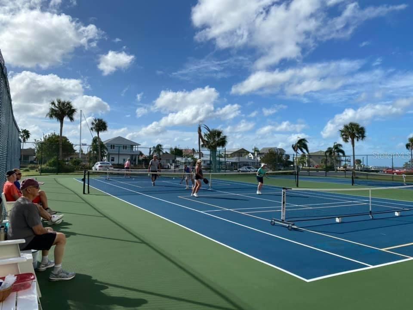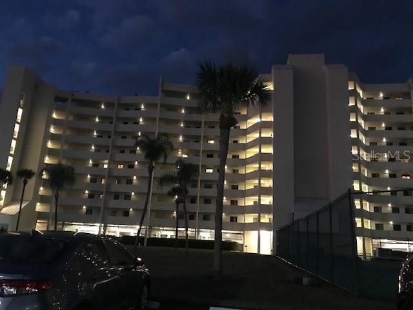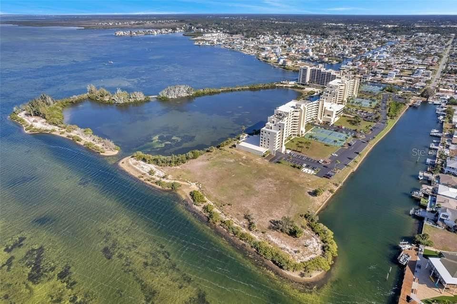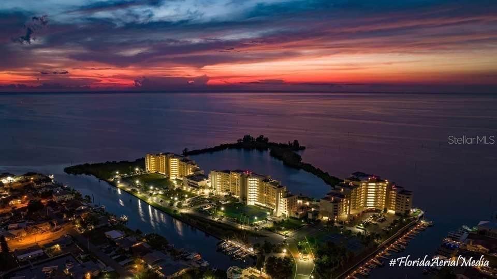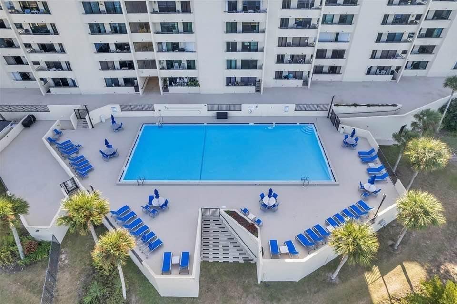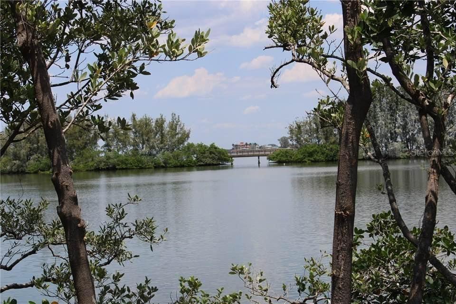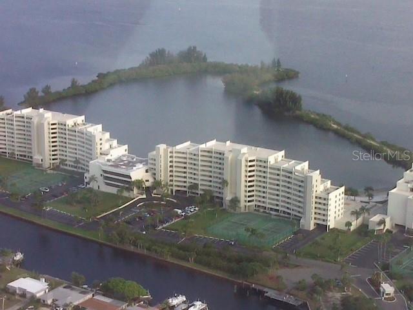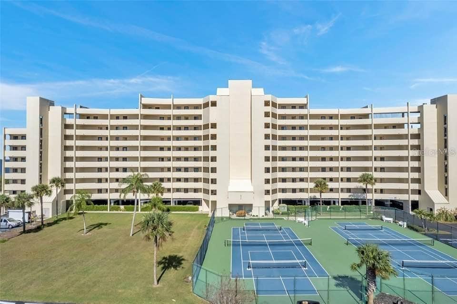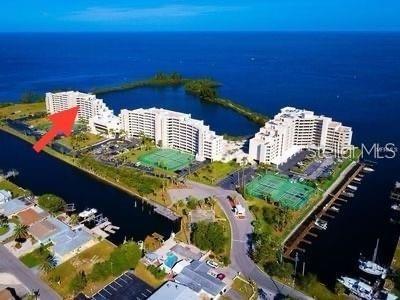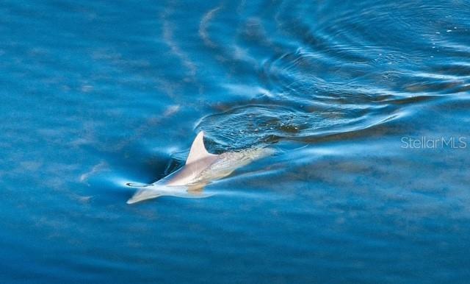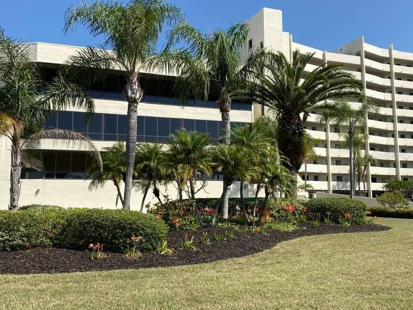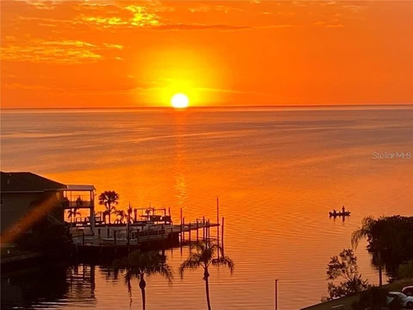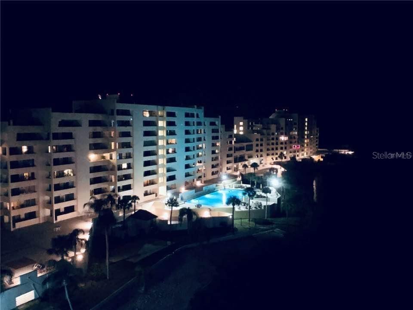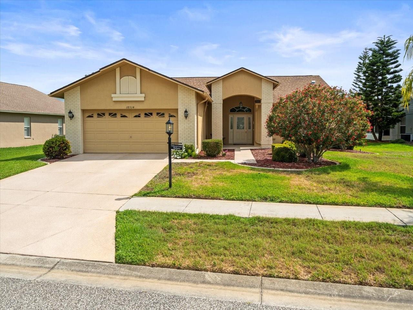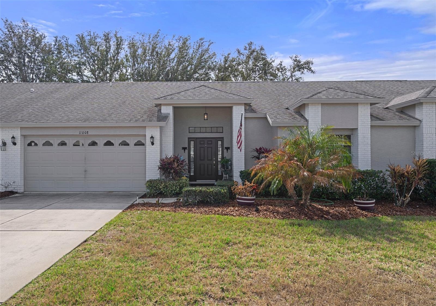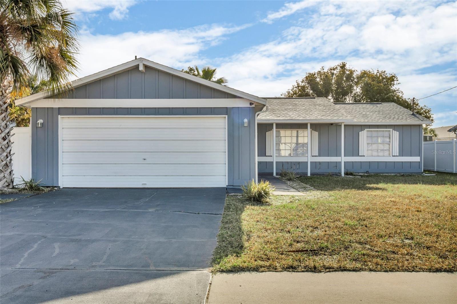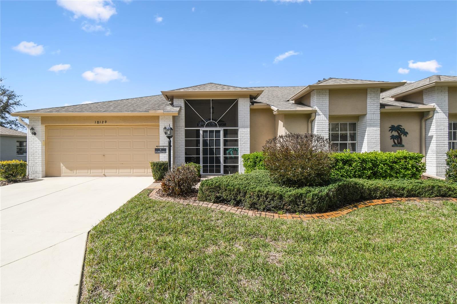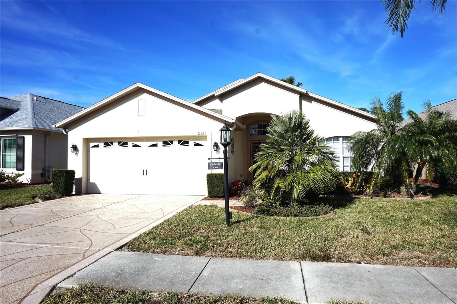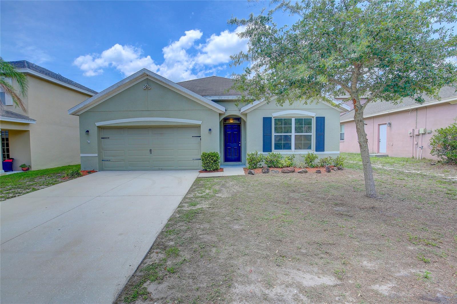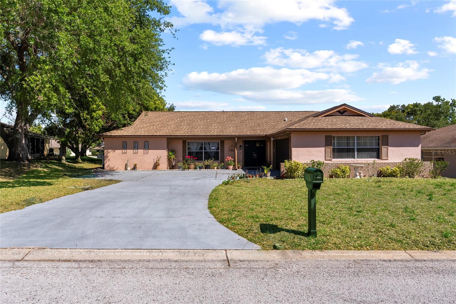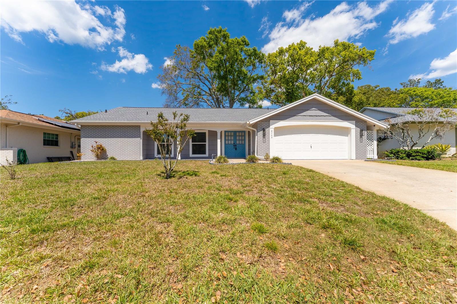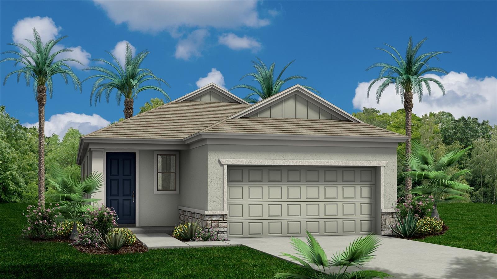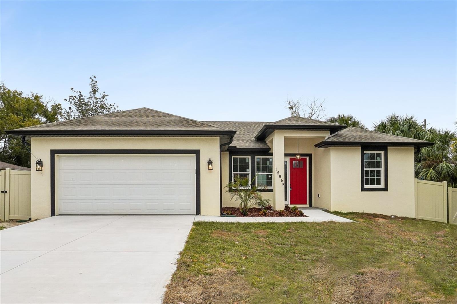5915 Sea Ranch Drive 108, HUDSON, FL 34667
Property Photos
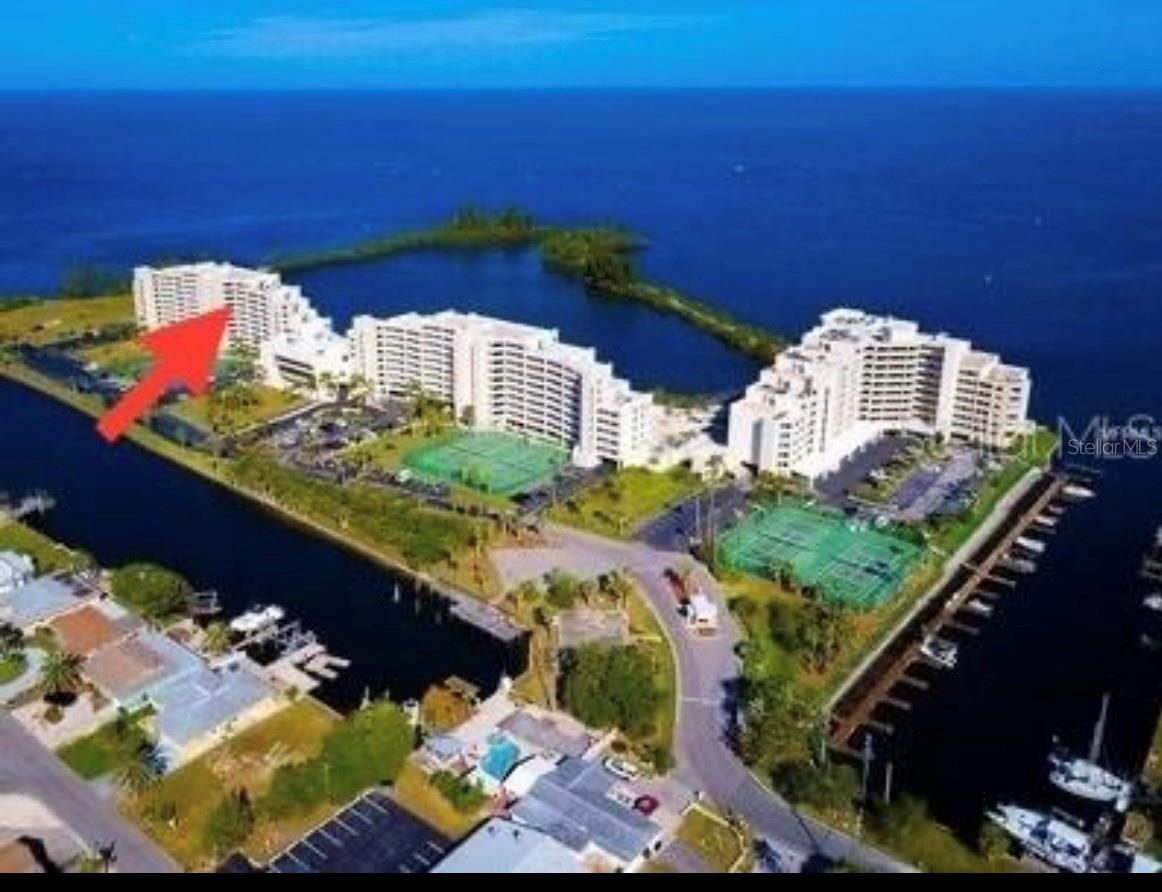
Would you like to sell your home before you purchase this one?
Priced at Only: $309,999
For more Information Call:
Address: 5915 Sea Ranch Drive 108, HUDSON, FL 34667
Property Location and Similar Properties
- MLS#: W7873810 ( Residential )
- Street Address: 5915 Sea Ranch Drive 108
- Viewed: 32
- Price: $309,999
- Price sqft: $325
- Waterfront: Yes
- Wateraccess: Yes
- Waterfront Type: Gulf/Ocean
- Year Built: 1985
- Bldg sqft: 954
- Bedrooms: 2
- Total Baths: 2
- Full Baths: 2
- Days On Market: 59
- Additional Information
- Geolocation: 28.3595 / -82.716
- County: PASCO
- City: HUDSON
- Zipcode: 34667
- Subdivision: Gulf Island Beach Tennis
- Elementary School: Hudson Academy ( 4 8)
- Middle School: Hudson Middle PO
- High School: Hudson High PO
- Provided by: BHHS FLORIDA PROPERTIES GROUP
- Contact: Denishia Hostetler
- 727-835-3110

- DMCA Notice
-
DescriptionAbsolutely gorgeous! This completely remodeled condo on the Gulf of Mexico will not last long! It's a MUST SEE. Beautifully furnished with new furniture, new appliances, new washer/dryer, new bathrooms and all with a million dollar view. The condo also has the coveted hurricane/impact sliders a major upgrade. All furnishings remain which include 3 TVs and a bonus a Murphy Bed. Gulf Island is a gated community on the the Gulf of Mexico with a 24 hour security gate and a guard on duty. This beautiful complex includes a impressive clubhouse with state of the art fitness facilities, game room with billiards, air hockey, ping pong, and more! Enjoy the Olympic sized pool maintained at a constant temperature year around for your swimming pleasure or join in a lively game of tennis or pickleball. Living at Gulf Island is the pinnacle of luxury in a very friendly environment. Come join us.
Payment Calculator
- Principal & Interest -
- Property Tax $
- Home Insurance $
- HOA Fees $
- Monthly -
Features
Building and Construction
- Covered Spaces: 0.00
- Exterior Features: Lighting, Outdoor Grill, Private Mailbox, Sidewalk, Sliding Doors, Sprinkler Metered, Tennis Court(s)
- Flooring: Laminate
- Living Area: 954.00
- Other Structures: Storage, Tennis Court(s), Workshop
- Roof: Membrane
Land Information
- Lot Features: Landscaped, Near Marina, Sidewalk, Street Dead-End, Paved
School Information
- High School: Hudson High-PO
- Middle School: Hudson Middle-PO
- School Elementary: Hudson Academy ( 4-8)
Garage and Parking
- Garage Spaces: 0.00
- Open Parking Spaces: 0.00
- Parking Features: Assigned, Ground Level, Guest, On Street, Open, Basement
Eco-Communities
- Pool Features: Gunite, In Ground, Lap, Salt Water, Tile, Vinyl
- Water Source: Public
Utilities
- Carport Spaces: 0.00
- Cooling: Central Air
- Heating: Central, Electric
- Pets Allowed: Cats OK, Dogs OK, Number Limit, Size Limit, Yes
- Sewer: Public Sewer
- Utilities: BB/HS Internet Available, Cable Connected, Electricity Connected, Public, Sewer Connected, Sprinkler Recycled, Water Connected
Amenities
- Association Amenities: Cable TV, Clubhouse, Elevator(s), Fitness Center, Gated, Laundry, Maintenance, Pickleball Court(s), Pool, Recreation Facilities, Security, Storage, Tennis Court(s), Trail(s), Vehicle Restrictions
Finance and Tax Information
- Home Owners Association Fee Includes: Guard - 24 Hour, Cable TV, Pool, Escrow Reserves Fund, Insurance, Internet, Maintenance Structure, Maintenance Grounds, Management, Pest Control, Recreational Facilities, Security, Sewer, Trash, Water
- Home Owners Association Fee: 903.00
- Insurance Expense: 0.00
- Net Operating Income: 0.00
- Other Expense: 0.00
- Tax Year: 2023
Other Features
- Appliances: Dishwasher, Dryer, Microwave, Range, Refrigerator, Washer
- Association Name: Julie Bowling
- Association Phone: jbowling@condomi
- Country: US
- Furnished: Turnkey
- Interior Features: Ceiling Fans(s), Crown Molding, Elevator, Living Room/Dining Room Combo, Solid Surface Counters, Solid Wood Cabinets, Window Treatments
- Legal Description: GULF ISLAND BEACH & TENNIS CLUB II A CONDOMINIUM PER OR 3300 PG 208 UNIT 612W & COMMON ELEMENTS
- Levels: Multi/Split
- Area Major: 34667 - Hudson/Bayonet Point/Port Richey
- Occupant Type: Vacant
- Parcel Number: 16-24-32-0380-00000-612W
- Style: Contemporary
- Unit Number: 108
- View: Water
- Views: 32
- Zoning Code: MF1
Similar Properties
Nearby Subdivisions
Aripeka
Arlington Woods Ph 1b
Autumn Oaks
Barrington Woods
Barrington Woods Ph 02
Barrington Woods Ph 03
Barrington Woods Ph 06
Beacon Woods Coachwood Village
Beacon Woods East Clayton Vill
Beacon Woods East Sandpiper
Beacon Woods East Villages
Beacon Woods Fairview Village
Beacon Woods Fairway Village
Beacon Woods Pinewood Village
Beacon Woods Village
Beacon Woods Village 6
Bella Terra
Berkeley Manor
Berkley Village
Berkley Woods
Briar Oaks Village 01
Briar Oaks Village 1
Briar Oaks Village 2
Briarwoods
Cape Cay
Clayton Village Ph 01
Clayton Village Ph 02
Coral Cove Sub
Country Club
Country Club Estates
Di Paola Sub
Driftwood Isles
Emerald Fields
Fairway Oaks
Fischer - Class 1 Sub
Golf Club Village
Gulf Coast Acres
Gulf Coast Acres Sub
Gulf Coast Hwy Est 1st Add
Gulf Coast Retreats
Gulf Harbor
Gulf Island Beach Tennis
Gulf Shores 1st Add
Gulf Side Acres
Gulf Side Estates
Gulf Side Villas
Heritage Pines Village 01
Heritage Pines Village 02 Rep
Heritage Pines Village 04
Heritage Pines Village 05
Heritage Pines Village 07
Heritage Pines Village 11 20d
Heritage Pines Village 12
Heritage Pines Village 14
Heritage Pines Village 15
Heritage Pines Village 16
Heritage Pines Village 17
Heritage Pines Village 19
Heritage Pines Village 20
Heritage Pines Village 20 Unit
Heritage Pines Village 21 25
Heritage Pines Village 22
Heritage Pines Village 29
Heritage Pines Village 30
Heritage Pines Village 31
Highland Hills
Highland Ridge
Highlands Ph 01
Highlands Unrec
Hudson
Hudson Beach 1st Add
Hudson Beach Estates
Hudson Beach Estates 3
Iuka
Lakeside Woodlands
Leisure Beach
Millwood Village
Not Applicable
Not In Hernando
Not On List
Orange Hill Estates
Pleasure Isles
Pleasure Isles 1st Add
Pleasure Isles 3rd Add
Ponderosa Park Civic Associati
Rainbow Oaks
Ravenswood Village
Reserve Also Assessed In 26-24
Reserve Also Assessed In 26241
Riviera Estates
Rolling Oaks Estates
Sea Pine
Sea Pines
Sea Pines Preserve
Sea Pines Sub
Sea Pines Sub Un 6
Sea Ranch On Gulf
Signal Cove
Spring Hill
Summer Chase
Suncoast Terrace
Sunset Estates
Sunset Island
Taylor Terrace Sub
The Estates
The Estates And Reserve Of Bea
The Estates Of Beacon Woods
The Estates Of Beacon Woods Go
Treehaven Estates
Vista Del Mar
Viva Villas
Viva Villas 1st Add
Waterway Shores
Windsor Mill
Woodward Village
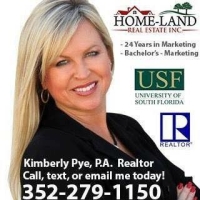
- Kimberly Pye P.A.
- Home-Land Real Estate Inc.
- Mobile: 352.279.1150
- kimberly.homeland@gmail.com



