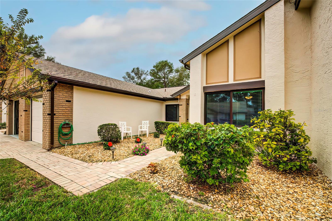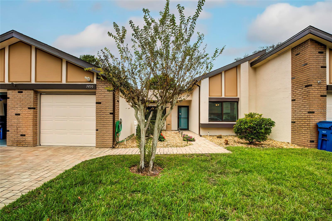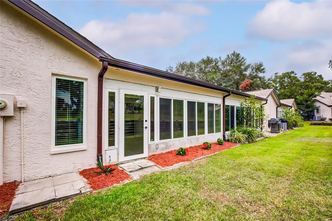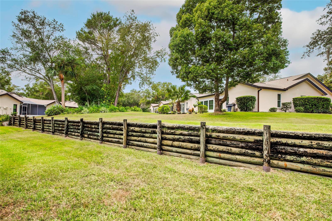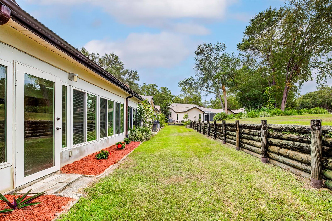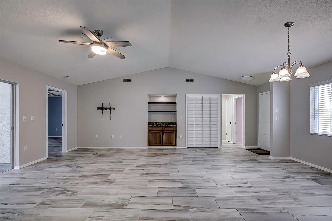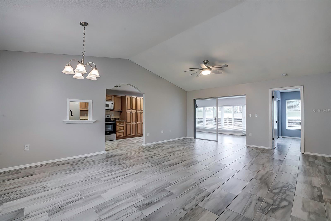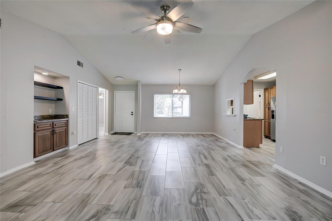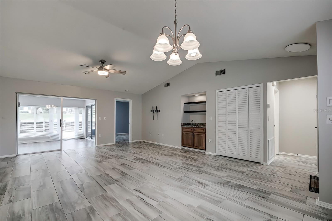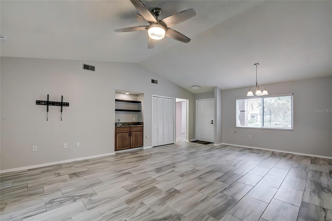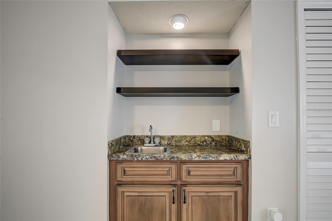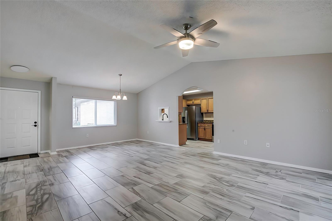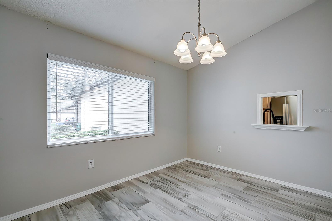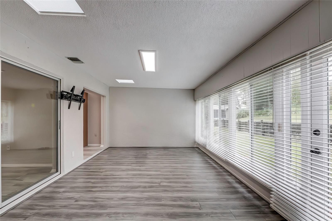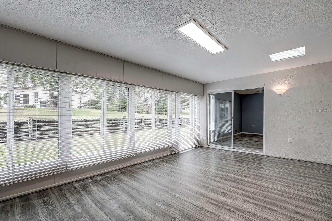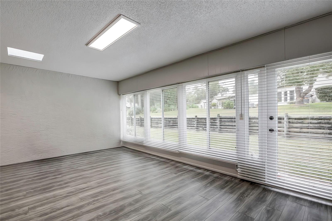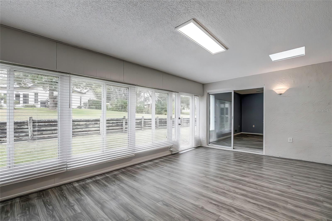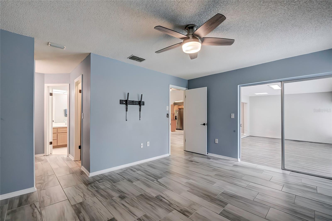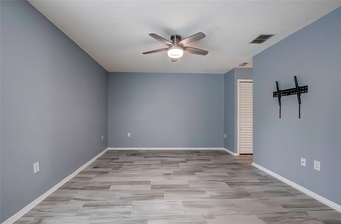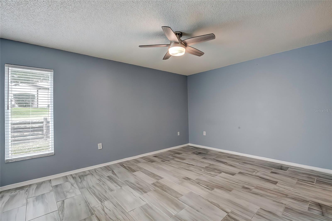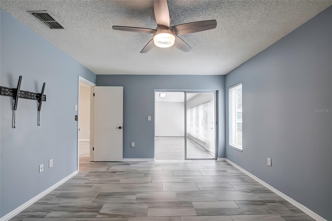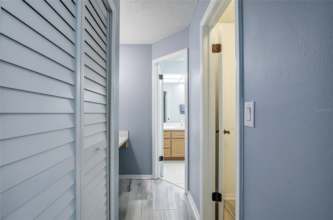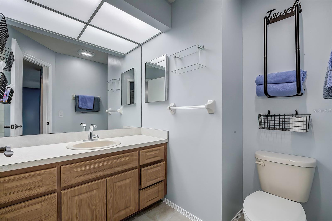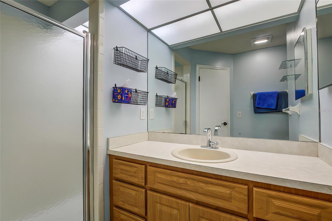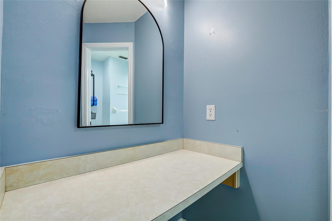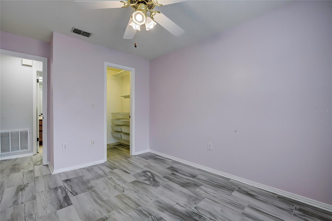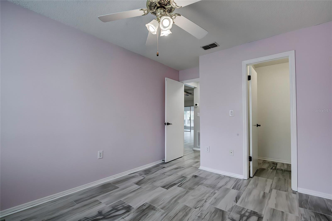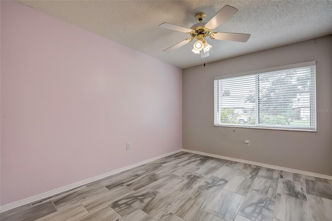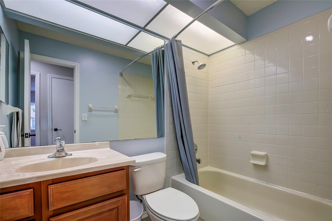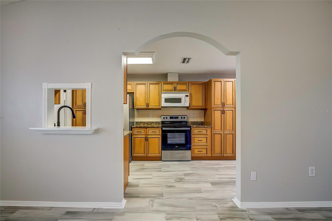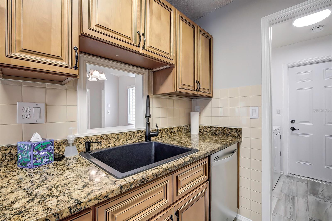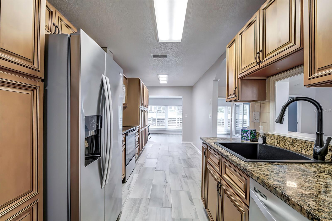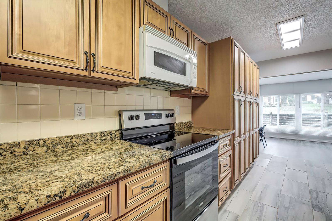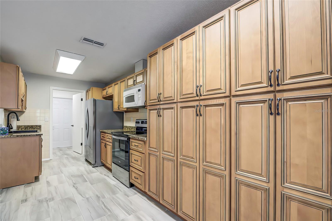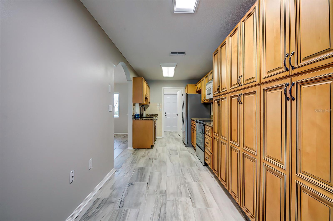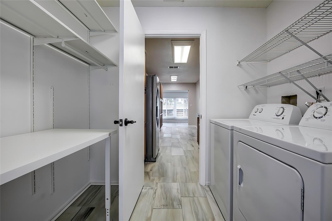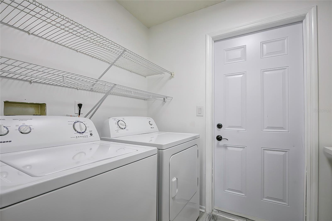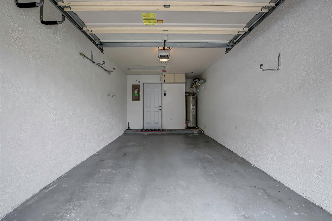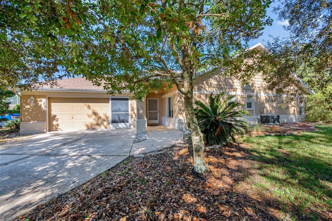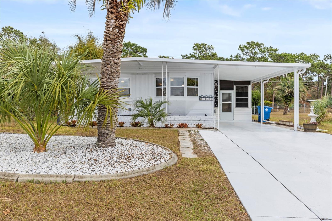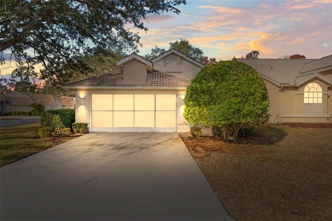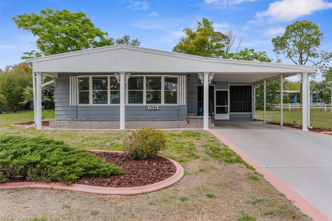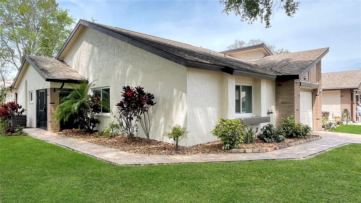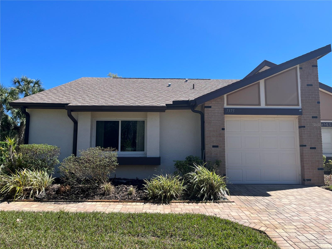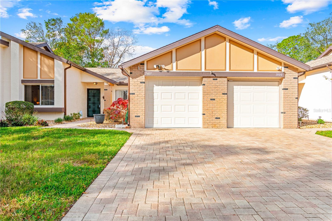7499 Heather Walk, WEEKI WACHEE, FL 34613
Property Photos
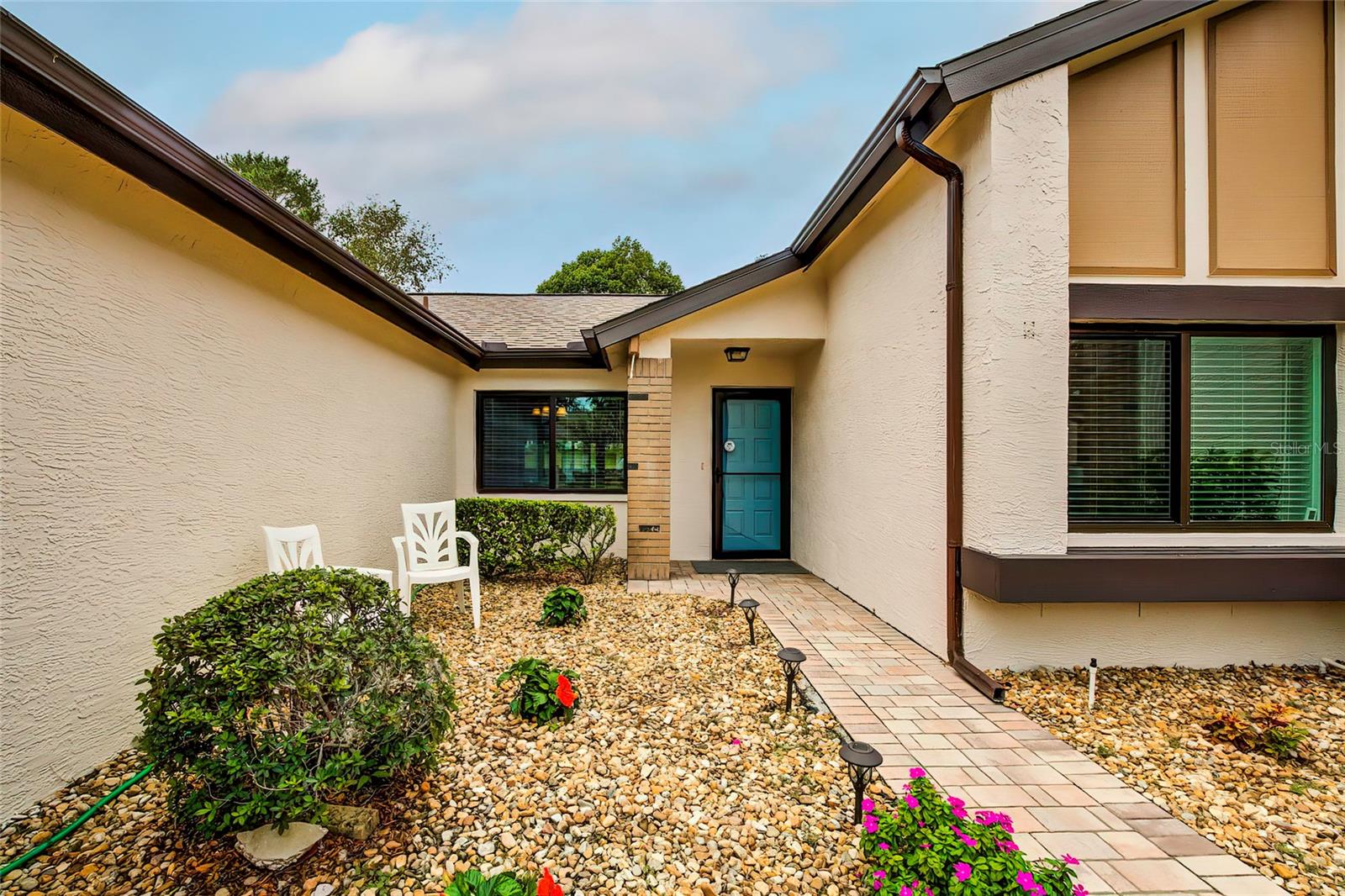
Would you like to sell your home before you purchase this one?
Priced at Only: $214,000
For more Information Call:
Address: 7499 Heather Walk, WEEKI WACHEE, FL 34613
Property Location and Similar Properties
- MLS#: W7869768 ( Residential )
- Street Address: 7499 Heather Walk
- Viewed: 176
- Price: $214,000
- Price sqft: $124
- Waterfront: No
- Year Built: 1983
- Bldg sqft: 1721
- Bedrooms: 2
- Total Baths: 2
- Full Baths: 2
- Garage / Parking Spaces: 1
- Days On Market: 192
- Additional Information
- Geolocation: 28.5355 / -82.5689
- County: HERNANDO
- City: WEEKI WACHEE
- Zipcode: 34613
- Subdivision: Heather Walk
- Elementary School: Winding Waters K8
- Middle School: Fox Chapel Middle School
- High School: Weeki Wachee High School
- Provided by: TROPIC SHORES REALTY LLC
- Contact: Deborah Garland
- 352-684-7371

- DMCA Notice
-
DescriptionThere is a recent price enhancement of this stunning move in ready villa with hurricane impact windows. Located in the established heather walk neighborhood. This 2 bedroom, 2 bath home offers an elegant modern style. Large living and dining room combo features a wet bar with granite counter top and easy care beautiful wood look granite tile flooring. Totally relax in the extended living space in the back of the house with skylights, gorgeous plantation like blinds for privacy, easy care laminate flooring and a partial view of the community pool. The breathtaking kitchen is a master piece and a chef's delight with the many wood cabinets and desirable pull out shelving. Easy clean granite counter tops and pass thru window makes serving meals a breeze. Doing the laundry will be much more fun in the laundry room just off the kitchen with storage space and a counter for folding clothes. The master bedroom has a remote ceiling fan, wood look ceramic tile flooring, and a lovely built in dressing table with mirror. His and hers closets have been improved with ikea shelving and pull out storage bins. Three tv mounts will stay. In the charming bright guest bedroom, the walk in closet has also been upgraded with ikea shelving and pull out storage baskets. The wood looking ceramic tile flooring makes this room easy to care for. Guest bath has a shower & tub combo. Not to be outdone the spacious one car garage has pull down screening for enjoying the florida weather without the pesky bugs. Overhead storage is available in this area by accessing the pulldown steps. The extended driveway is a rarity which makes 2 car off street parking possible. Some of the many amenities included in the hoa fees are highspeed internet, basic cable, lawn care, pest control, flat roof repair, exterior painting, and a community salt water pool and spa which is just steps away. When added all up, this is a great value. The pool area has a large screened in sunbathing area, and grills available for the residences. In addition for a separate small fee there is availability for rv and boat storage and a 9 hole golf course. Beautifully landscaped front and back yard will give you pride of ownership in this wonderful community. Located close to major road ways, shopping and area attractions. This is a repaired sinkhole home and is insurable. Report available.
Payment Calculator
- Principal & Interest -
- Property Tax $
- Home Insurance $
- HOA Fees $
- Monthly -
Features
Building and Construction
- Covered Spaces: 0.00
- Exterior Features: Lighting, Rain Gutters
- Flooring: Ceramic Tile, Laminate
- Living Area: 1439.00
- Roof: Shingle
School Information
- High School: Weeki Wachee High School
- Middle School: Fox Chapel Middle School
- School Elementary: Winding Waters K8
Garage and Parking
- Garage Spaces: 1.00
- Open Parking Spaces: 0.00
Eco-Communities
- Water Source: None
Utilities
- Carport Spaces: 0.00
- Cooling: Central Air
- Heating: Electric
- Pets Allowed: Breed Restrictions
- Sewer: Public Sewer
- Utilities: Cable Connected, Electricity Connected, Water Connected
Amenities
- Association Amenities: Clubhouse, Gated, Maintenance, Pool, Storage, Vehicle Restrictions
Finance and Tax Information
- Home Owners Association Fee Includes: Cable TV, Pool, Maintenance Structure, Maintenance Grounds, Maintenance, Pest Control, Private Road, Sewer, Trash
- Home Owners Association Fee: 448.00
- Insurance Expense: 0.00
- Net Operating Income: 0.00
- Other Expense: 0.00
- Tax Year: 2023
Other Features
- Appliances: Dishwasher, Dryer, Microwave, Range, Refrigerator, Washer
- Association Name: Sentry Management/Lori Fasulo
- Association Phone: 352-596-5028
- Country: US
- Interior Features: Ceiling Fans(s), Eat-in Kitchen, High Ceilings, Living Room/Dining Room Combo, Open Floorplan, Primary Bedroom Main Floor, Solid Wood Cabinets, Split Bedroom, Walk-In Closet(s), Wet Bar
- Legal Description: HEATHER WALK BLK C LOT 6
- Levels: One
- Area Major: 34613 - Brooksville/Spring Hill/Weeki Wachee
- Occupant Type: Vacant
- Parcel Number: R26 222 17 2297 00C0 0060
- Possession: Close Of Escrow
- Views: 176
- Zoning Code: PDP
Similar Properties
Nearby Subdivisions
Camp A Wyle Rv Resort
Enclave Of Woodland Waters The
Evans Lakeside Heights
Forest Glenn Phase I
Glen Hills Village
Glen Lakes
Glen Lakes Ph 1
Glen Lakes Ph 1 Un 1
Glen Lakes Ph 1 Un 1 Repl 1
Glen Lakes Ph 1 Un 2a
Glen Lakes Ph 1 Un 2b
Glen Lakes Ph 1 Un 2d
Glen Lakes Ph 1 Un 3
Glen Lakes Ph 1 Un 4e
Glen Lakes Ph 1 Un 5 Sec 1a
Glen Lakes Ph 1 Un 5b
Glen Lakes Ph 1 Un 6b
Glen Lakes Ph 1 Un 7a
Glen Lakes Ph 1 Un 7b
Glen Lakes Ph 1 Un 7d
Glen Lakes Ph 2
Glen Lakes Ph 2 Unit U
Glen Lakes Phase 1 Unit 4f
Heather (the)
Heather Ph V Rep
Heather Phase Vi
Heather Sound
Heather The
Heather Walk
Hexam Heights Unit 2
Highland Lakes
Lakeside Village
North Weekiwachee
Not On List
Royal Highlands
Royal Highlands Unit 1
Royal Highlands Unit 2
Royal Highlands Unit 4
Royal Highlands Unit 5
Royal Highlands Unit 6
Royal Highlands Unit 7
Royal Highlands Unit 9
Seasons At Glen Lakes
Tooke Lake Retreats
Voss Oak Lake Est Un 1
Voss Oak Lake Estate
Weeki Wachee Hills Unit 1
Woodland Waters
Woodland Waters Ph 1
Woodland Waters Ph 2
Woodland Waters Ph 4
Woodland Waters Ph 5
Woodland Waters Phase 1
Woodland Waters Phase 2
Woodland Waters Phase 4
Woodland Waters Phase 5
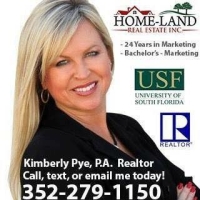
- Kimberly Pye P.A.
- Home-Land Real Estate Inc.
- Mobile: 352.279.1150
- kimberly.homeland@gmail.com



