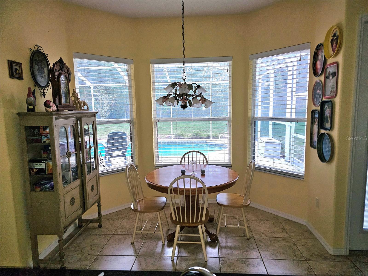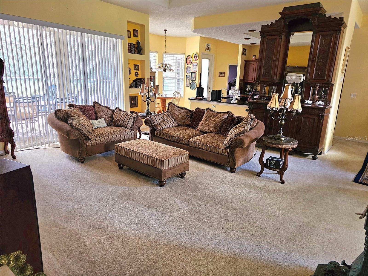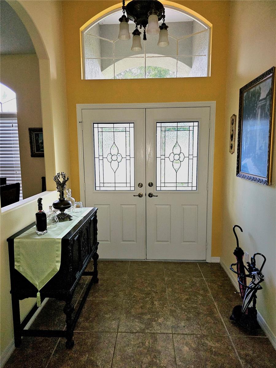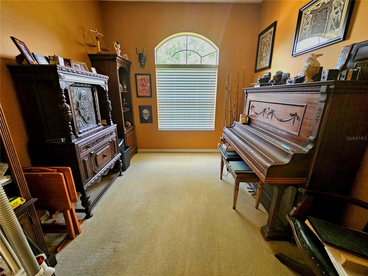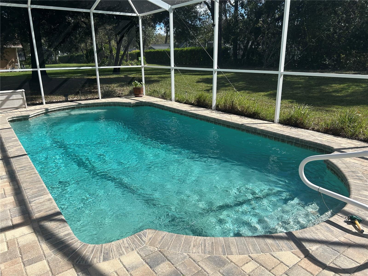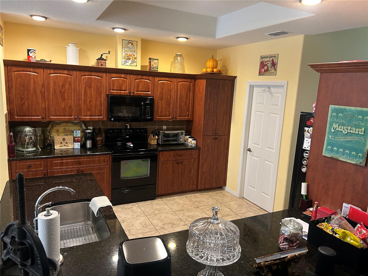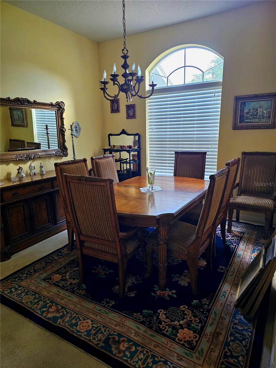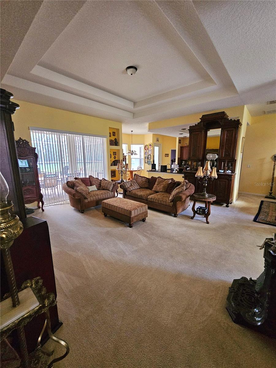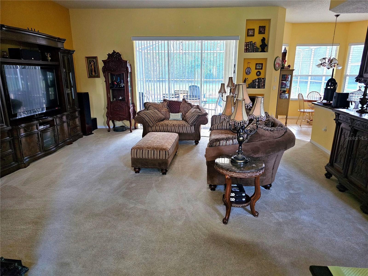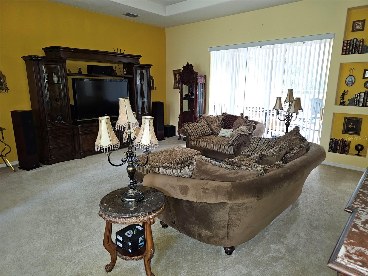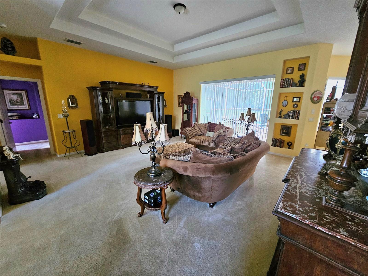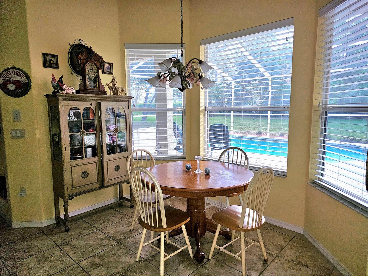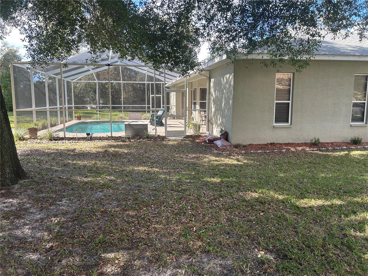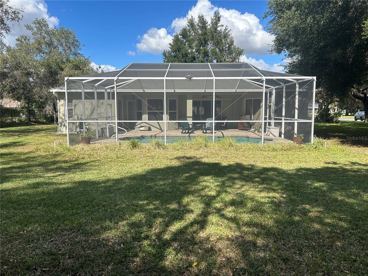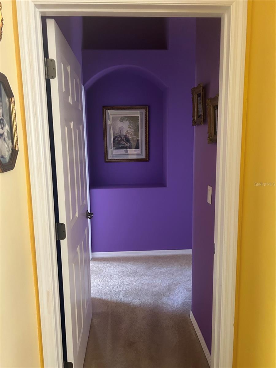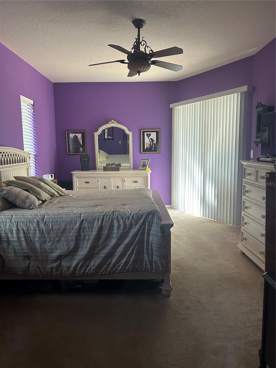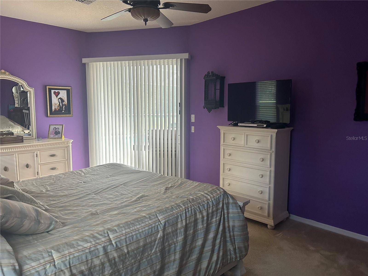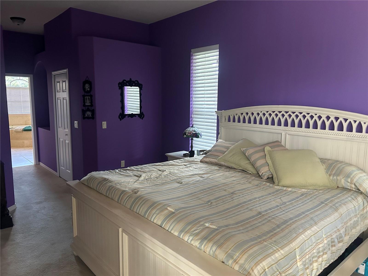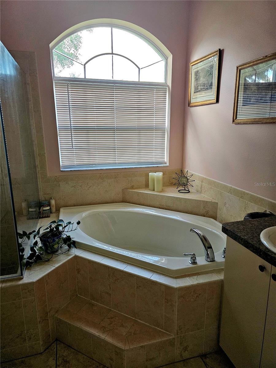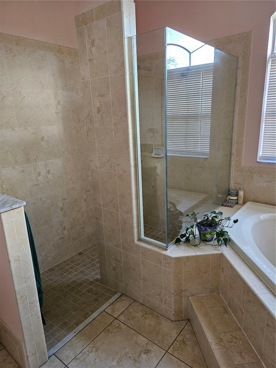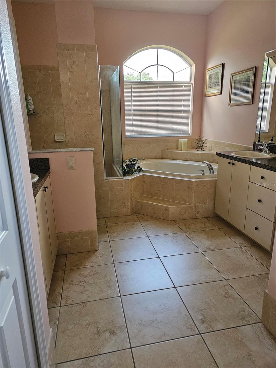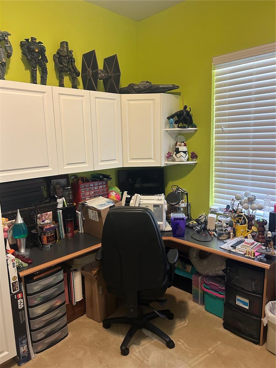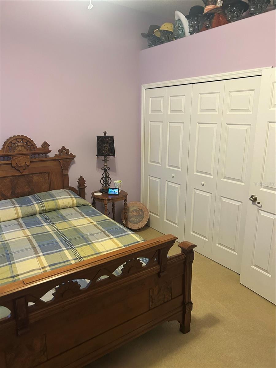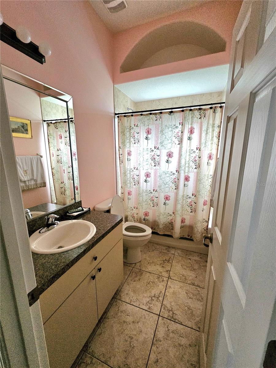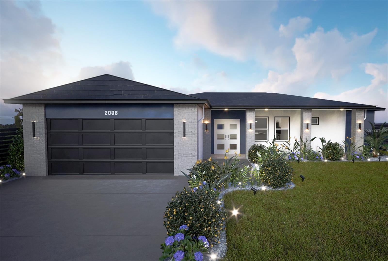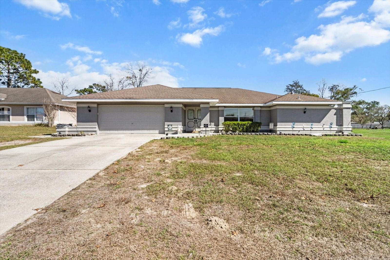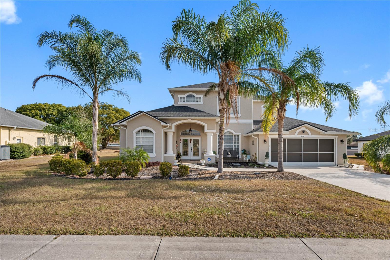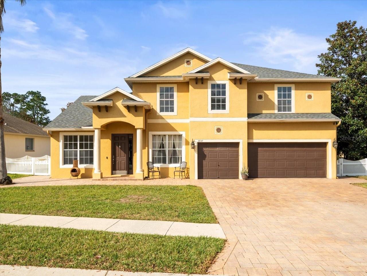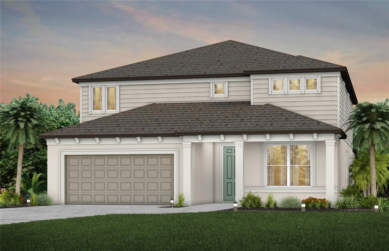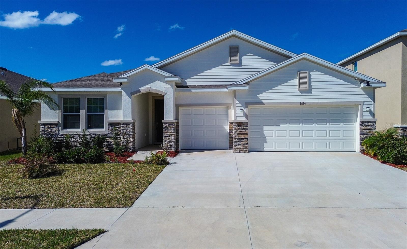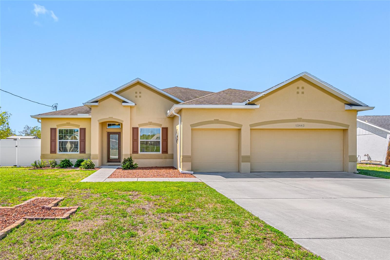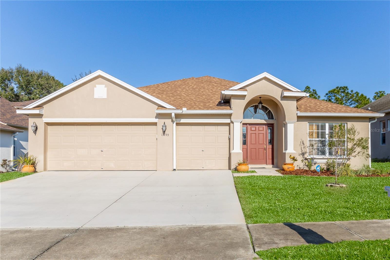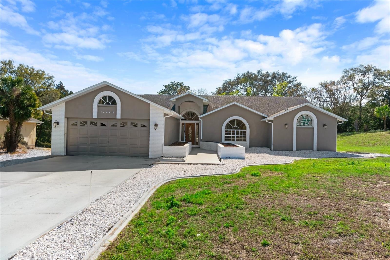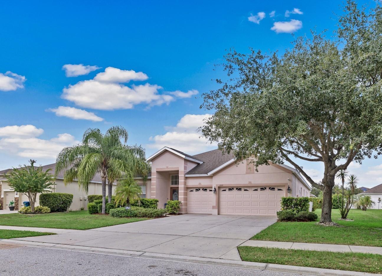Address Not Provided
Property Photos
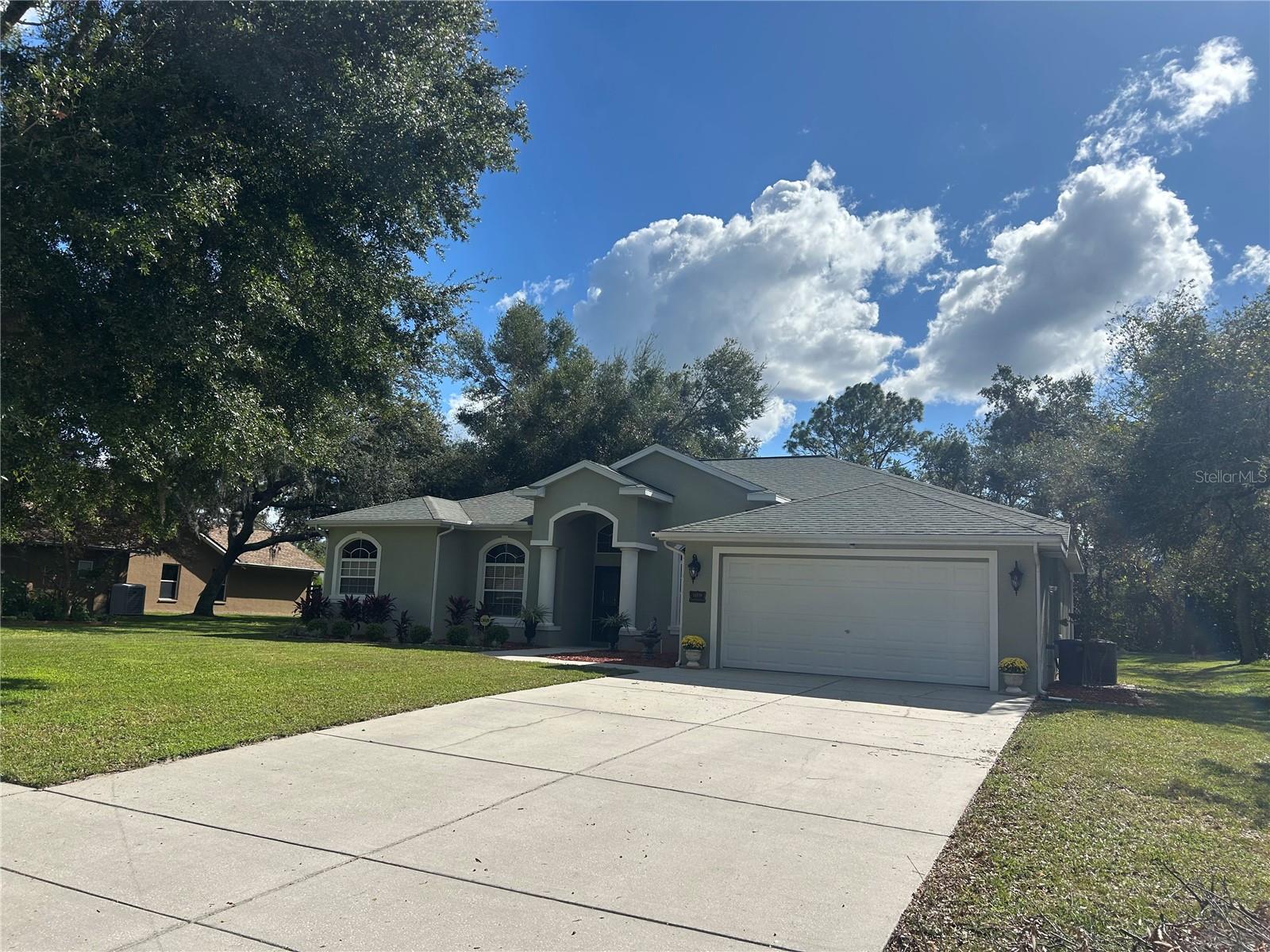
Would you like to sell your home before you purchase this one?
Priced at Only: $450,000
For more Information Call:
Address: Address Not Provided
Property Location and Similar Properties
- MLS#: W7869631 ( Residential )
- Street Address: Address Not Provided
- Viewed: 172
- Price: $450,000
- Price sqft: $160
- Waterfront: No
- Year Built: 2009
- Bldg sqft: 2804
- Bedrooms: 3
- Total Baths: 2
- Full Baths: 2
- Garage / Parking Spaces: 2
- Days On Market: 142
- Additional Information
- County: HERNANDO
- City: SPRING HILL
- Zipcode: 34609
- Subdivision: Preston Hollow
- Elementary School: Suncoast Elementary
- Middle School: Powell Middle
- High School: Frank W Springstead
- Provided by: KINGS REALTY & RENTALS, INC.
- Contact: Madeline Reyes-Bonilla
- 352-610-9984

- DMCA Notice
-
DescriptionExquisite 3 Bedroom, 2 Bath Luxury Home with Upgrades, Granite Counters, and Large Inground Pool on Half Acre Lot Step into this stunning well maintained 3 bedroom, 2 bathroom luxury home, where elegance meets modern living. An open concept with high end finishes throughout, a spacious open floor plan, and a backyard paradise featuring a large inground pool, this home offers the perfect blend of sophistication and comfort. Located on a generous half acre lot, this property is designed for those who appreciate the finer things in life. Features Include: Modern Gourmet Kitchen: The heart of the home boasts beautiful spacious granite countertops and custom cabinetry with a dedicated nook for dining, the perfect spot for casual dining or entertaining. Luxurious Living Areas: The expansive living room and dining area are designed with attention to detail, featuring elegant finishes, high tray ceilings, and ample natural light as well as triple sliders out to the pool and lanai. The perfect space for both everyday living and hosting guests. Private Master Suite: A spacious retreat, the master suite offers a tranquil space with two walk in closets, sliders to the large lanai and pool, and a spa like en suite bathroom featuring dual vanities, a soaking tub, and a separate walk in showeran ideal place to unwind after a long day. Two Additional Bedrooms: These generously sized rooms are perfect for family, guests, or a home office. Both feature large closets and large windows that let in plenty of natural light with one with sliders to the pool and lanai. Private Office: With pocket doors and ample space for flexible use. Upgraded Finishes: Throughout the home, enjoy premium features such as in ceiling lighting, porcelain tile, tray ceilings, built in shelves and custom trim work that elevate the space. Outdoor Oasis: Step outside to your resort style backyarda true entertainer's dream. A large inground pool with pavers surrounds you with space for lounging, dining, or hosting gatherings. Whether you're swimming in the summer or enjoying a sunset by the pool, this backyard will be your favorite place to relax. Half Acre Lot: The sprawling half acre lot with mature trees offers a private, peaceful retreat with plenty of room for pets, gardening, or outdoor recreation. 2 Car Garage with Ample Parking & Additional Storage: Ample parking and storage space with a two car garage and additional room for your belongings. Prime Location: Nestled in the highly sought after neighborhood of Preston Hollow with easy access to top rated schools, shopping, dining, and major commuter routes. This luxury home, with its incredible upgrades and stunning outdoor space, is a rare find! Dont miss out on the opportunity to own a move in ready home in a great neighborhood. Schedule a tour today!
Payment Calculator
- Principal & Interest -
- Property Tax $
- Home Insurance $
- HOA Fees $
- Monthly -
Features
Building and Construction
- Covered Spaces: 0.00
- Exterior Features: Private Mailbox, Sidewalk, Sliding Doors
- Flooring: Carpet, Ceramic Tile
- Living Area: 2061.00
- Roof: Shingle
Property Information
- Property Condition: Completed
Land Information
- Lot Features: Street Dead-End
School Information
- High School: Frank W Springstead
- Middle School: Powell Middle
- School Elementary: Suncoast Elementary
Garage and Parking
- Garage Spaces: 2.00
- Open Parking Spaces: 0.00
Eco-Communities
- Pool Features: Gunite, In Ground
- Water Source: Public
Utilities
- Carport Spaces: 0.00
- Cooling: Central Air
- Heating: Central
- Pets Allowed: Yes
- Sewer: Septic Tank
- Utilities: Cable Connected, Electricity Connected, Water Connected
Finance and Tax Information
- Home Owners Association Fee: 300.00
- Insurance Expense: 0.00
- Net Operating Income: 0.00
- Other Expense: 0.00
- Tax Year: 2023
Other Features
- Appliances: Cooktop, Dryer, Electric Water Heater, Exhaust Fan, Freezer, Microwave, Refrigerator, Washer
- Association Name: Joe Groenveld
- Country: US
- Interior Features: Open Floorplan, Primary Bedroom Main Floor, Stone Counters, Thermostat, Walk-In Closet(s)
- Legal Description: PRESTON HOLLOW LOT 24
- Levels: One
- Area Major: 34609 - Spring Hill/Brooksville
- Occupant Type: Vacant
- Parcel Number: R33 223 18 3234 0000 0240
- View: Trees/Woods
- Views: 172
- Zoning Code: PDP
Similar Properties
Nearby Subdivisions
Amber Woods Ph Ii
Amber Woods Phase Ii
Avalon West Ph 1
B - S Sub In S 3/4 Unrec
Barony Woods Phase 1
Barrington At Sterling Hill
Barringtonsterling Hill
Barringtonsterling Hill Un 1
Barringtonsterling Hill Un 2
Caldera
Caldera Phases 3 4 Lot 266
Crown Pointe
East Linden Est Un 4
East Linden Est Un 5
East Linden Est Un 6
East Linden Estate
Hernando Highlands Unrec
Huntington Woods
Not On List
Oaks (the) Unit 3
Oaks The
Padrons West Linden Estates
Pardons West Linden Estates
Park Ridge Villas
Pine Bluff
Pine Bluff Lot 13
Pine Bluff Lot 4
Plantation Estates
Preston Hollow
Pristine Place Ph 1
Pristine Place Ph 2
Pristine Place Ph 3
Pristine Place Ph 4
Pristine Place Ph 6
Pristine Place Phase 1
Pristine Place Phase 2
Pristine Place Phase 3
Pristine Place Phase 6
Rainbow Woods
Silverthorn
Silverthorn Ph 1
Silverthorn Ph 2a
Silverthorn Ph 2b
Silverthorn Ph 3
Silverthorn Ph 4 Sterling Run
Silverthorn Ph 4a
Spring Hill
Spring Hill 2nd Replat Of
Spring Hill Un 9
Spring Hill Unit 1
Spring Hill Unit 10
Spring Hill Unit 12
Spring Hill Unit 13
Spring Hill Unit 14
Spring Hill Unit 15
Spring Hill Unit 16
Spring Hill Unit 18
Spring Hill Unit 18 1st Rep
Spring Hill Unit 18 Repl 2
Spring Hill Unit 20
Spring Hill Unit 24
Spring Hill Unit 6
Spring Hill Unit 8
Spring Hill Unit 9
Springhill
Sterling Hill
Sterling Hill Ph 1a
Sterling Hill Ph 1a Blk 9 Lot
Sterling Hill Ph 1b
Sterling Hill Ph 2a
Sterling Hill Ph 2b
Sterling Hill Ph 3
Sterling Hill Ph1a
Sterling Hill Ph1b
Sterling Hill Ph2a
Sterling Hill Ph2b
Sterling Hills Ph3 Un1
Sunset Landing
Sunset Landing Lot 7
Verano
Verano - The Estates
Villages At Avalon 3b3
Villages At Avalon Ph 1
Villages At Avalon Ph 2a
Villages At Avalon Ph 2b East
Villages At Avalon Ph 3c
Villages At Avalon Phase Iv
Villages Of Avalon
Villages Of Avalon Ph 3b1
Villagesavalon Ph Iv
Wellington At Seven Hills
Wellington At Seven Hills Ph 2
Wellington At Seven Hills Ph 3
Wellington At Seven Hills Ph 4
Wellington At Seven Hills Ph 6
Wellington At Seven Hills Ph 7
Wellington At Seven Hills Ph 8
Wellington At Seven Hills Ph11
Wellington At Seven Hills Ph5a
Wellington At Seven Hills Ph5c
Wellington At Seven Hills Ph6
Wellington At Seven Hills Ph7
Wellington At Seven Hills Ph8
Wellington At Seven Hills Ph9
Whiting Estates
Whiting Estates Phase 2
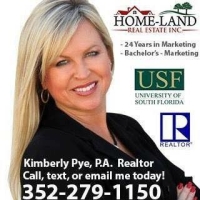
- Kimberly Pye P.A.
- Home-Land Real Estate Inc.
- Mobile: 352.279.1150
- kimberly.homeland@gmail.com



