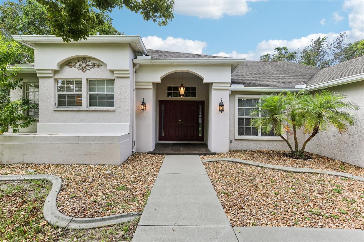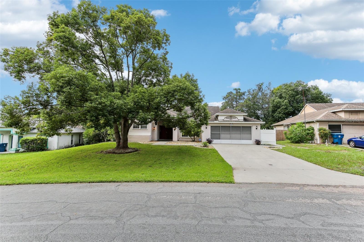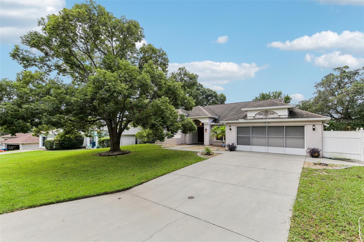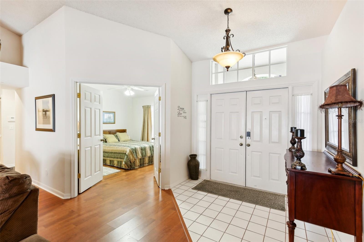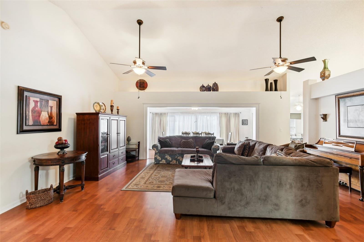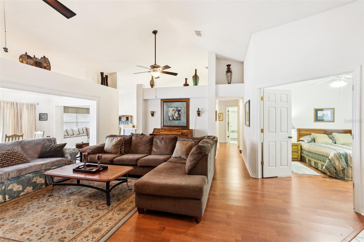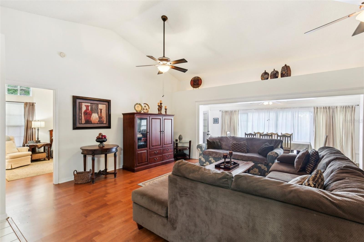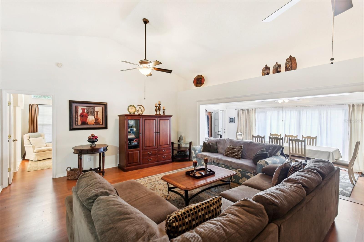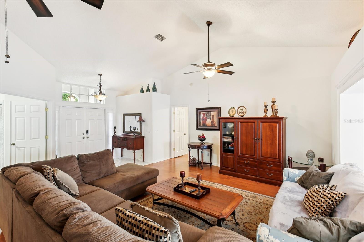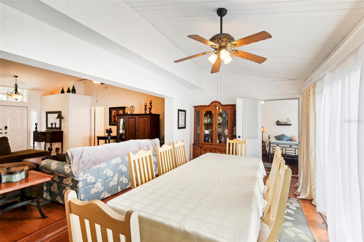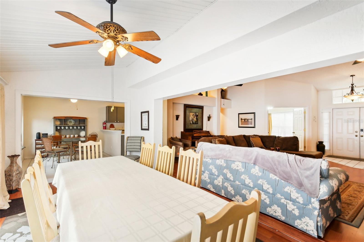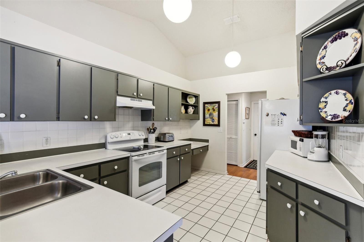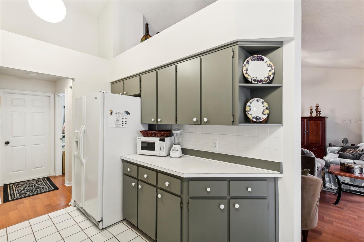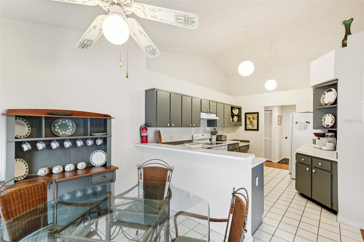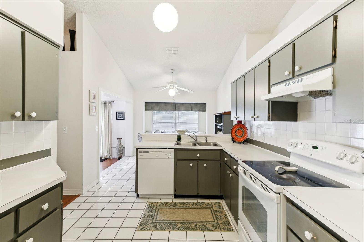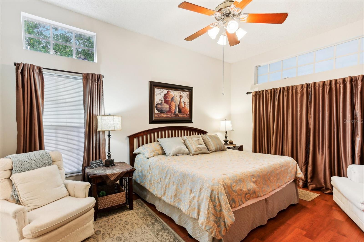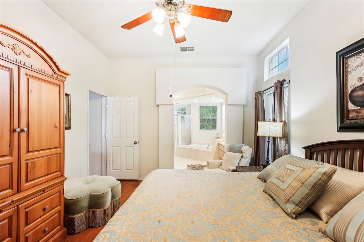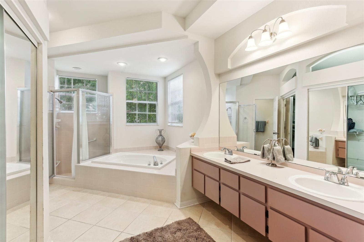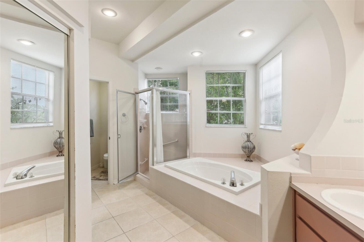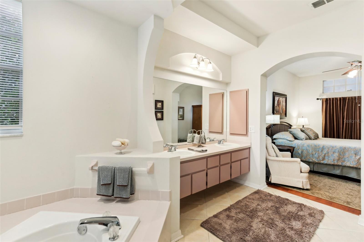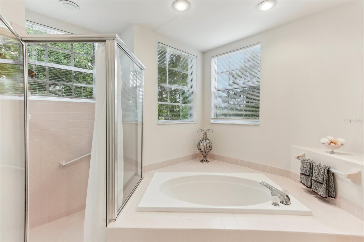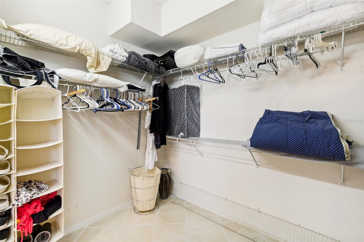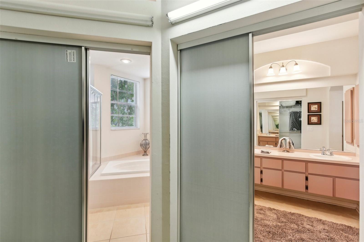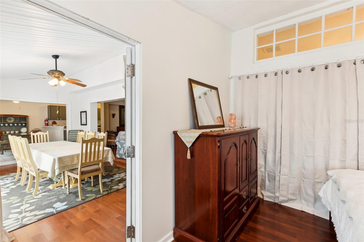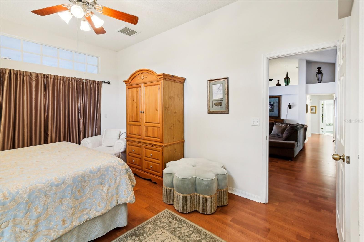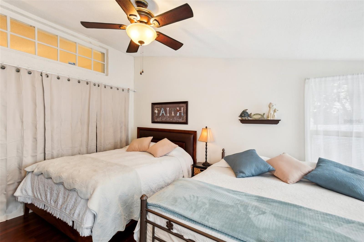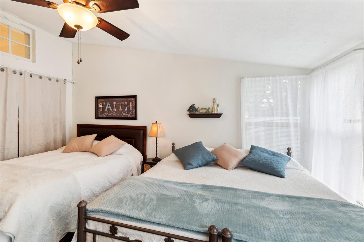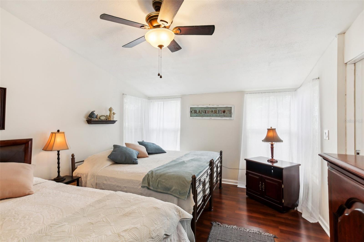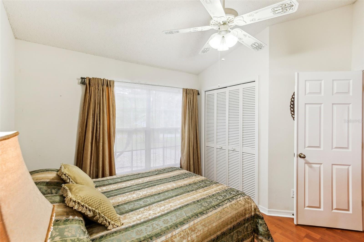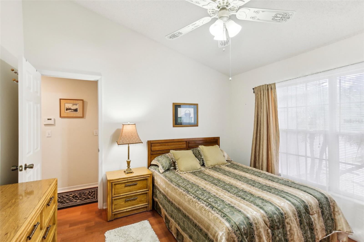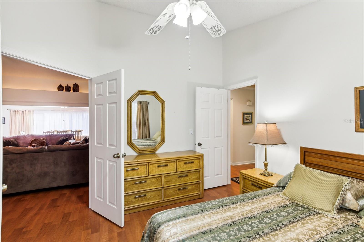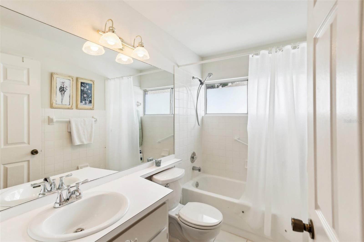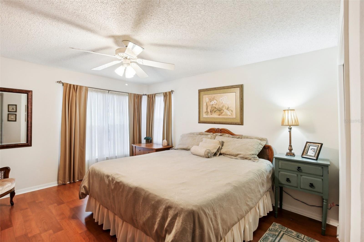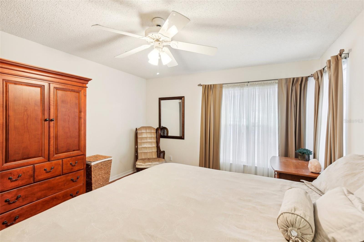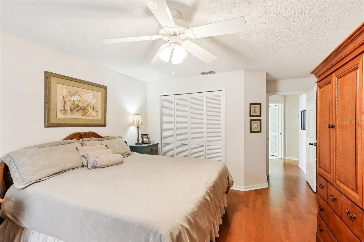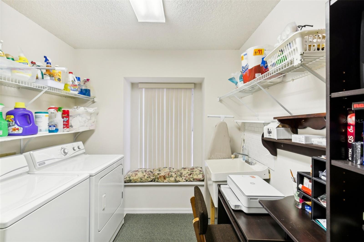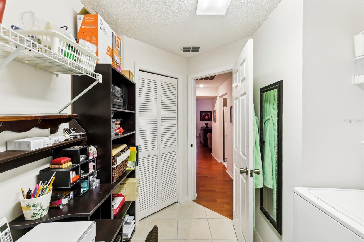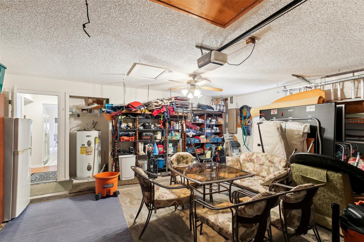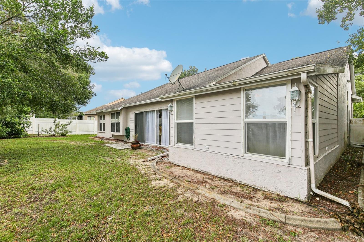8088 Spanish Oak Drive, SPRING HILL, FL 34606
Property Photos
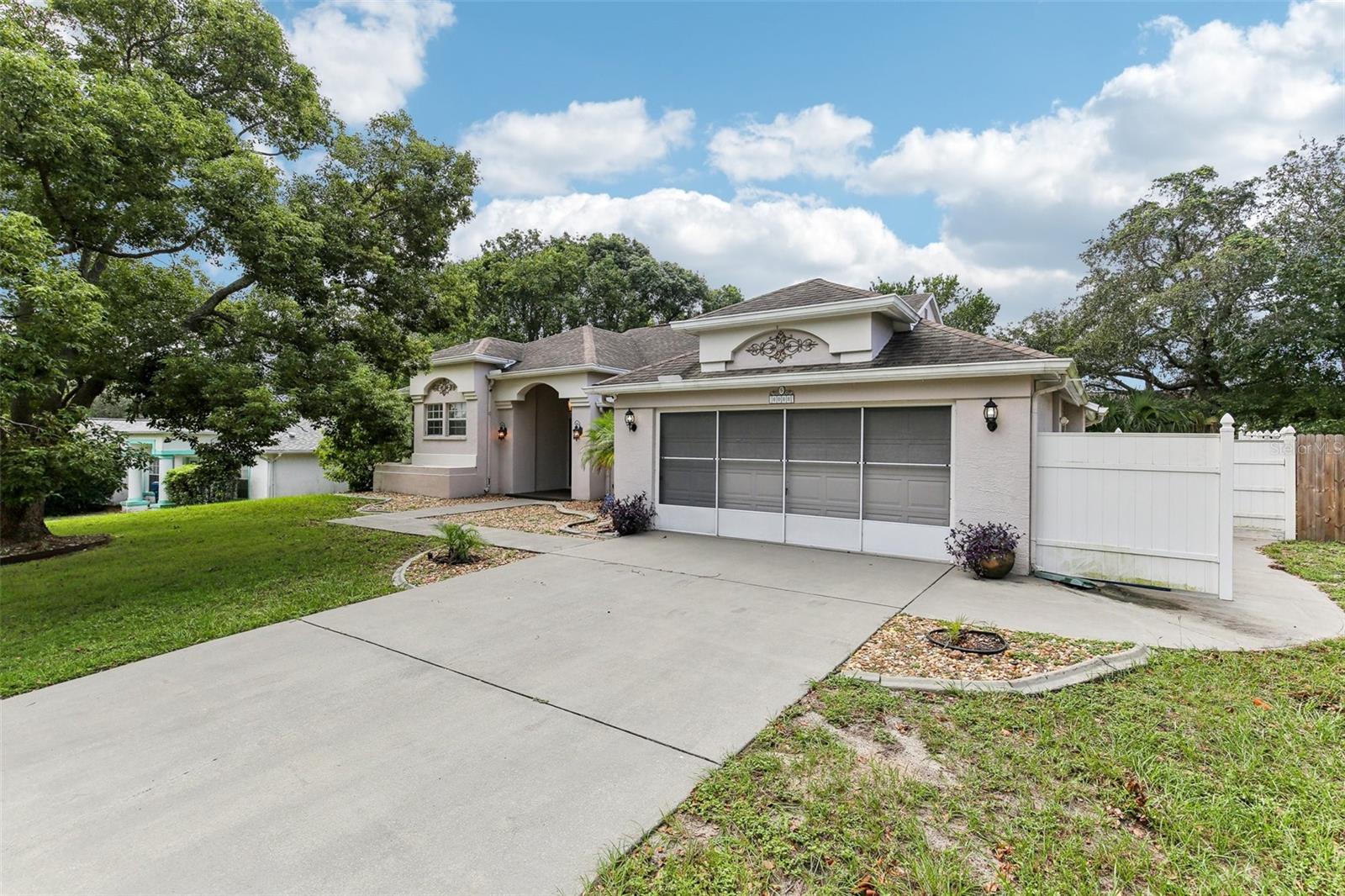
Would you like to sell your home before you purchase this one?
Priced at Only: $356,628
For more Information Call:
Address: 8088 Spanish Oak Drive, SPRING HILL, FL 34606
Property Location and Similar Properties
- MLS#: W7868802 ( Residential )
- Street Address: 8088 Spanish Oak Drive
- Viewed: 132
- Price: $356,628
- Price sqft: $131
- Waterfront: No
- Year Built: 1990
- Bldg sqft: 2716
- Bedrooms: 4
- Total Baths: 2
- Full Baths: 2
- Garage / Parking Spaces: 2
- Days On Market: 229
- Additional Information
- Geolocation: 28.4932 / -82.5897
- County: HERNANDO
- City: SPRING HILL
- Zipcode: 34606
- Subdivision: Berkeley Manor Ph I
- Provided by: CHARLES RUTENBERG REALTY INC
- Contact: Heather McCann
- 727-538-9200

- DMCA Notice
-
DescriptionCharming & Spacious 4 Bedroom Home with Luxurious Owners Suite & Oversized Garage Welcome to your next home sweet home! Nestled in a peaceful, well kept neighborhood, this beautifully maintained 4 bedroom, 2 bath residence offers the perfect blend of space, comfort, and style. From the moment you step inside, you're greeted by soaring ceilings and an inviting, open layout. The elegant formal dining room is perfect for holiday gatherings and dinner parties, while the living areas flow effortlessly for everyday living and entertaining. The heart of the home features updated finishes and a layout designed for connection and comfort. The oversized owner's suite is a true retreat, complete with a huge walk in closet and a spa like bathroom offering a soaking tub, separate shower, and dual vanities. Additional highlights include: Updated flooring and neutral tones throughout Split bedroom layout for privacy Indoor laundry room for convenience Massive 2 car garage with added storage space Fully fenced backyardideal for pets, play, or future pool Low maintenance landscaping and excellent curb appeal Enjoy the serenity of a tucked away street while being just minutes from shops, dining, parks, and commuter routes. This home checks all the boxes for families, entertainers, and those seeking comfort with room to grow. Don't miss your chance to tour this gemschedule your private showing today!
Payment Calculator
- Principal & Interest -
- Property Tax $
- Home Insurance $
- HOA Fees $
- Monthly -
Features
Building and Construction
- Covered Spaces: 0.00
- Exterior Features: Private Mailbox, Rain Gutters, Sliding Doors
- Fencing: Vinyl
- Flooring: Luxury Vinyl, Tile
- Living Area: 2240.00
- Other Structures: Shed(s)
- Roof: Shingle
Property Information
- Property Condition: Completed
Land Information
- Lot Features: Cleared, Landscaped, Paved
Garage and Parking
- Garage Spaces: 2.00
- Open Parking Spaces: 0.00
- Parking Features: Driveway, Garage Door Opener
Eco-Communities
- Water Source: Public
Utilities
- Carport Spaces: 0.00
- Cooling: Central Air
- Heating: Central
- Pets Allowed: Cats OK, Dogs OK
- Sewer: Public Sewer
- Utilities: Cable Available, Electricity Connected, Public, Water Connected
Finance and Tax Information
- Home Owners Association Fee: 0.00
- Insurance Expense: 0.00
- Net Operating Income: 0.00
- Other Expense: 0.00
- Tax Year: 2023
Other Features
- Appliances: Dishwasher, Dryer, Electric Water Heater, Exhaust Fan, Freezer, Microwave, Range, Refrigerator, Washer
- Country: US
- Interior Features: Ceiling Fans(s), Crown Molding, Eat-in Kitchen, High Ceilings, Open Floorplan, Split Bedroom, Thermostat, Walk-In Closet(s), Window Treatments
- Legal Description: BERKELEY MANOR PHASE I LOT 26
- Levels: One
- Area Major: 34606 - Spring Hill/Brooksville/Weeki Wachee
- Occupant Type: Owner
- Parcel Number: R10-223-17-1424-0000-0260
- Style: Custom, Florida
- View: Garden
- Views: 132
- Zoning Code: RESI
Similar Properties
Nearby Subdivisions
Berkeley Manor
Berkeley Manor Blks 19 And 20
Berkeley Manor Ph I
Berkeley Manor Unit 4 Ph 2
Forest Oaks
Forest Oaks Unit 4
Lakeview Estates Replat
Markham Court A Condo
Not On List
Spring Hill
Spring Hill Un 2
Spring Hill Un 4
Spring Hill Unit 1
Spring Hill Unit 1 Repl 2
Spring Hill Unit 12
Spring Hill Unit 2
Spring Hill Unit 21
Spring Hill Unit 21 Blk 1427 L
Spring Hill Unit 22
Spring Hill Unit 23
Spring Hill Unit 24
Spring Hill Unit 25
Spring Hill Unit 26
Spring Hill Unit 3
Spring Hill Unit 4
Spring Hill Unit 5
Spring Hill Unit 6
Spring Hill Unit 7
Spring Hill Unit 8
Spring Hill Unit 9
Timber Hills Plaza Ph 1
Timber Pines
Timber Pines (village At)
Timber Pines Pn Gr Vl Tr 6 1a
Timber Pines Tr 11 Un 1
Timber Pines Tr 11 Un 2
Timber Pines Tr 12 Un 2
Timber Pines Tr 13 Un 1a
Timber Pines Tr 13 Un 1b
Timber Pines Tr 13 Un 2a
Timber Pines Tr 16 Un 2
Timber Pines Tr 2 Un 1
Timber Pines Tr 2 Un 2
Timber Pines Tr 21 Un 1
Timber Pines Tr 21 Un 2
Timber Pines Tr 22 Un 1
Timber Pines Tr 22 Un 2
Timber Pines Tr 24
Timber Pines Tr 25
Timber Pines Tr 27
Timber Pines Tr 28
Timber Pines Tr 32
Timber Pines Tr 33 Ph 1
Timber Pines Tr 33 Ph 2
Timber Pines Tr 34
Timber Pines Tr 35
Timber Pines Tr 37
Timber Pines Tr 38 Un 1
Timber Pines Tr 39
Timber Pines Tr 40
Timber Pines Tr 41 Ph 1 Rep
Timber Pines Tr 43
Timber Pines Tr 45
Timber Pines Tr 46 Ph 1
Timber Pines Tr 47 Un 1
Timber Pines Tr 47 Un 2
Timber Pines Tr 48
Timber Pines Tr 5 Un 1
Timber Pines Tr 5 Un 2
Timber Pines Tr 53
Timber Pines Tr 54
Timber Pines Tr 55
Timber Pines Tr 55 Replat
Timber Pines Tr 56
Timber Pines Tr 57
Timber Pines Tr 58
Timber Pines Tr 59 Un 1
Timber Pines Tr 61 Un 3 Ph1 Rp
Timber Pines Tr 61 Un 3 Ph2
Timber Pines Tr 8 Un 1
Timber Pines Tr 8 Un 2a - 3
Timber Pines Tr 9a
Tmbr Pines Pn Gr Vl
Weeki Wachee Acres
Weeki Wachee Acres Add
Weeki Wachee Acres Add Un 1
Weeki Wachee Acres Unit 1
Weeki Wachee Acres Unit 3
Weeki Wachee Heights Unit 1
Weeki Wachee Hills Unit 1
Weeki Wachee Woodlands
Weeki Wachee Woodlands Un 1
Weekiwachee Hgts Unit 1

- Kimberly Pye P.A.
- Home-Land Real Estate Inc.
- Mobile: 352.279.1150
- kimberly.homeland@gmail.com



